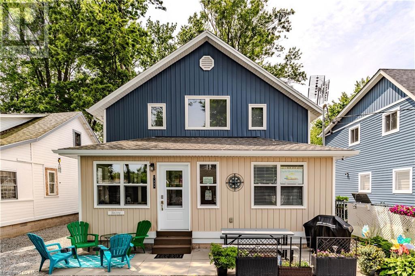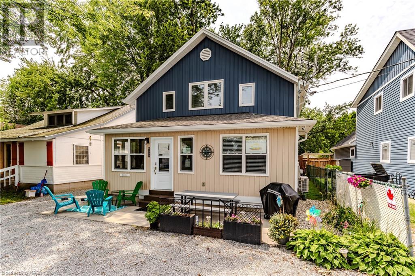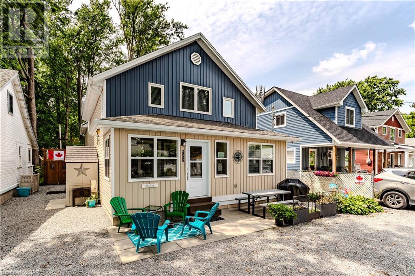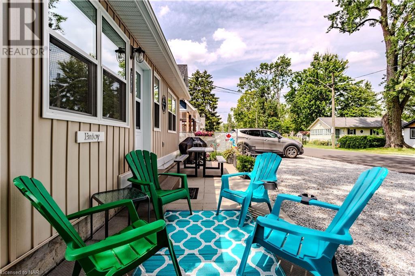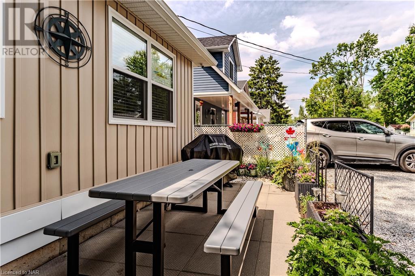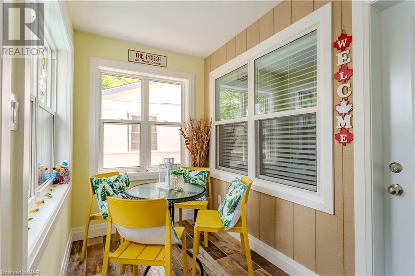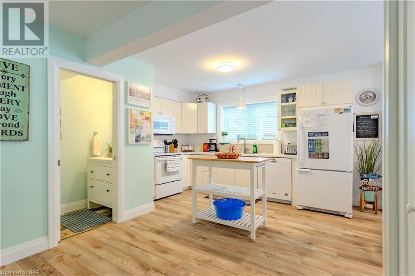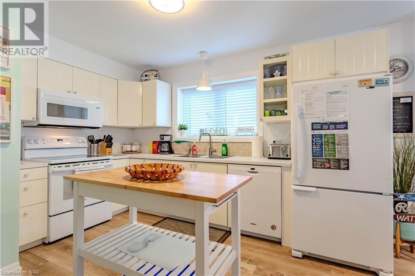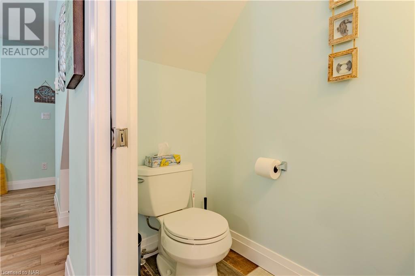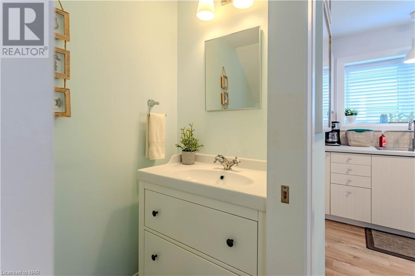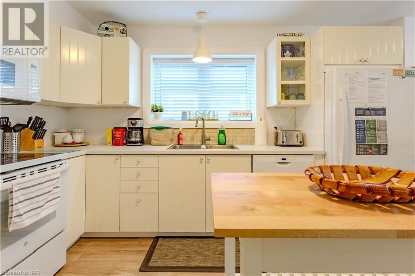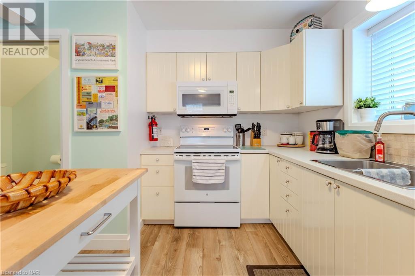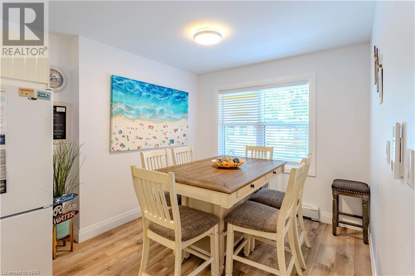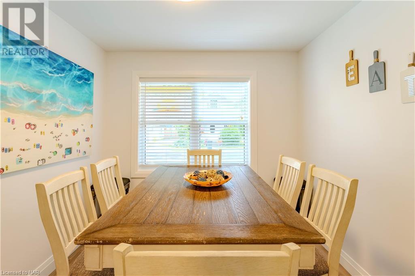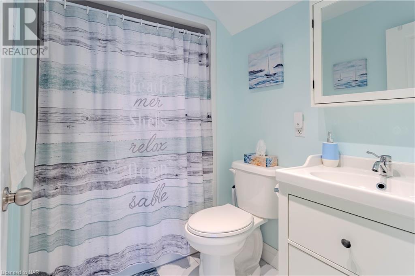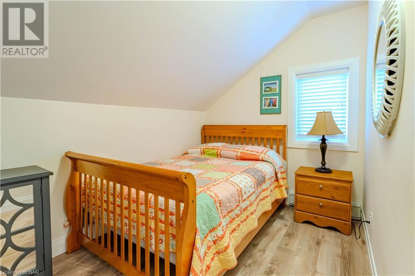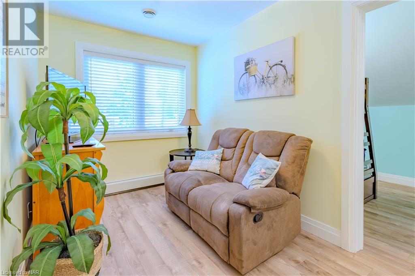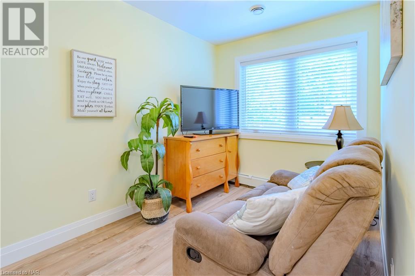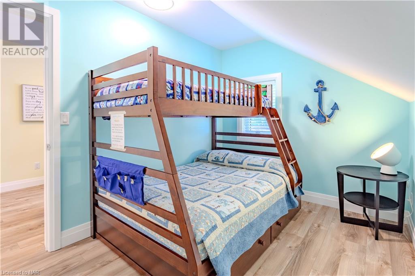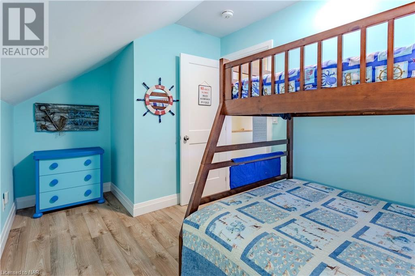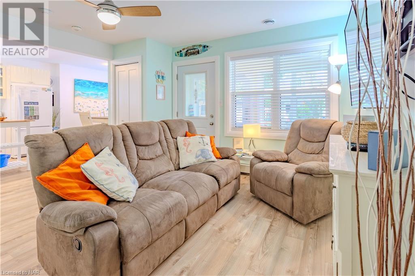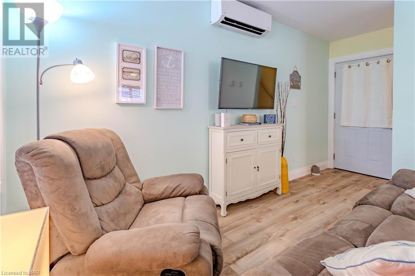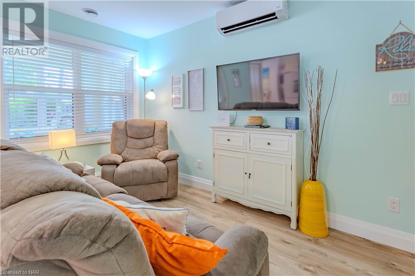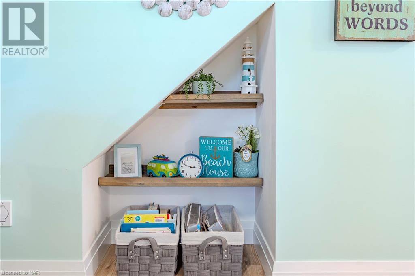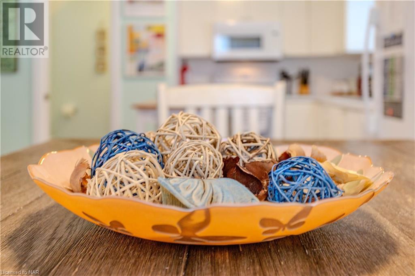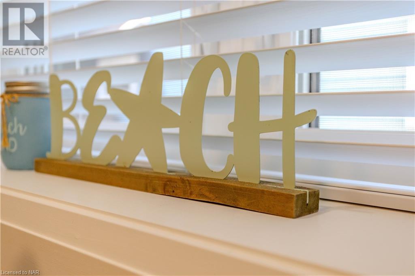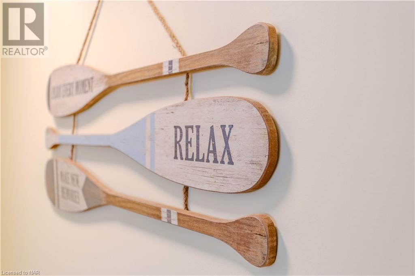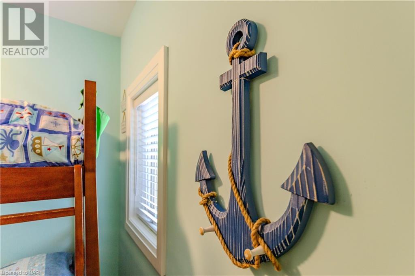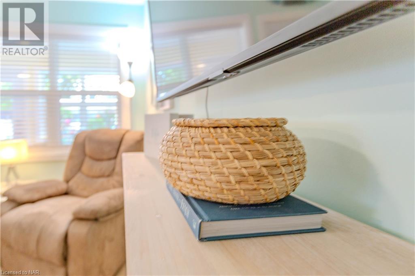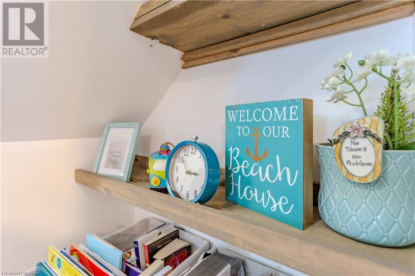2 Bedroom
2 Bathroom
950 sqft sq. ft
Ductless
$1,880 Monthly
Available for a seasonal lease (until May 31), this modern fully furnished home is ideal for your next rental. Recently built and conveniently located, it includes parking and all utilities: heat, hydro, and high-speed internet. Enjoy added comforts such as laundry facilities and streaming services (Netflix, Disney+, etc.). Situated mere steps from Crystal Beach Waterfront Park, and within easy reach of shops, restaurants, and nightlife. Rent is all-inclusive—simply bring your clothes and settle in hassle-free! No pets, no smoking/vaping on property or indoors. (id:38042)
339 Eastwood Avenue, Crystal Beach Property Overview
|
MLS® Number
|
40663292 |
|
Property Type
|
Single Family |
|
AmenitiesNearBy
|
Beach, Public Transit, Shopping |
|
CommunityFeatures
|
Quiet Area |
|
Features
|
No Pet Home |
|
ParkingSpaceTotal
|
1 |
339 Eastwood Avenue, Crystal Beach Building Features
|
BathroomTotal
|
2 |
|
BedroomsAboveGround
|
2 |
|
BedroomsTotal
|
2 |
|
Appliances
|
Dishwasher, Dryer, Microwave, Refrigerator, Stove, Washer, Hood Fan, Window Coverings |
|
BasementDevelopment
|
Unfinished |
|
BasementType
|
Crawl Space (unfinished) |
|
ConstructionStyleAttachment
|
Semi-detached |
|
CoolingType
|
Ductless |
|
ExteriorFinish
|
Vinyl Siding |
|
FoundationType
|
Poured Concrete |
|
HalfBathTotal
|
1 |
|
HeatingFuel
|
Electric |
|
StoriesTotal
|
2 |
|
SizeInterior
|
950 Sqft |
|
Type
|
House |
|
UtilityWater
|
Municipal Water |
339 Eastwood Avenue, Crystal Beach Land Details
|
Acreage
|
No |
|
LandAmenities
|
Beach, Public Transit, Shopping |
|
Sewer
|
Municipal Sewage System |
|
SizeDepth
|
90 Ft |
|
SizeFrontage
|
40 Ft |
|
SizeTotalText
|
Unknown |
|
ZoningDescription
|
R2b |
339 Eastwood Avenue, Crystal Beach Rooms
| Floor |
Room Type |
Length |
Width |
Dimensions |
|
Second Level |
4pc Bathroom |
|
|
Measurements not available |
|
Second Level |
Bedroom |
|
|
8'2'' x 14'10'' |
|
Second Level |
Bedroom |
|
|
11'5'' x 7'4'' |
|
Second Level |
Loft |
|
|
11'5'' x 7'4'' |
|
Main Level |
2pc Bathroom |
|
|
Measurements not available |
|
Main Level |
Living Room |
|
|
12'6'' x 11'5'' |
|
Main Level |
Kitchen |
|
|
13'5'' x 12'6'' |
|
Main Level |
Dinette |
|
|
9'7'' x 8'9'' |
|
Main Level |
Foyer |
|
|
14'0'' x 5'7'' |
