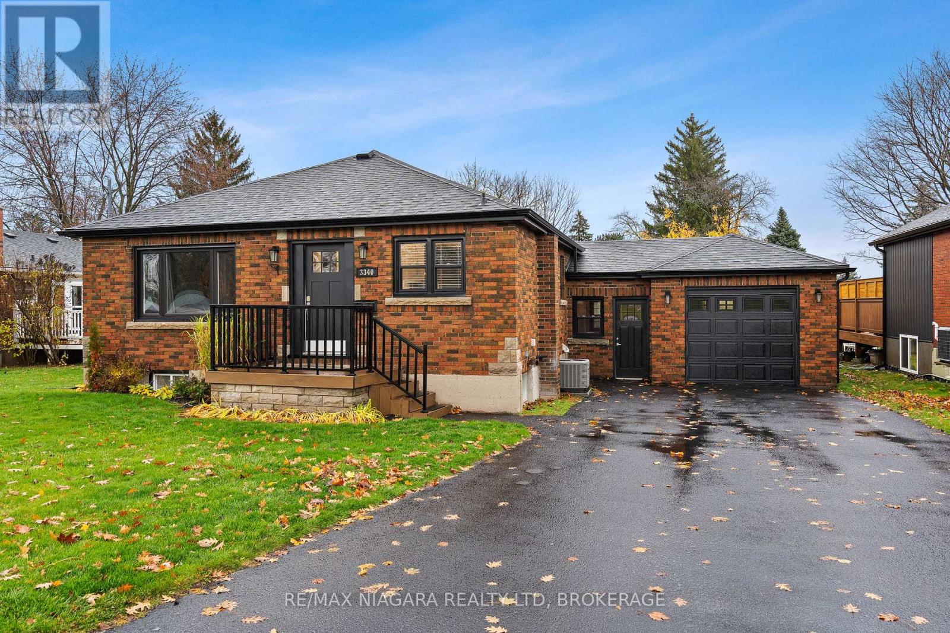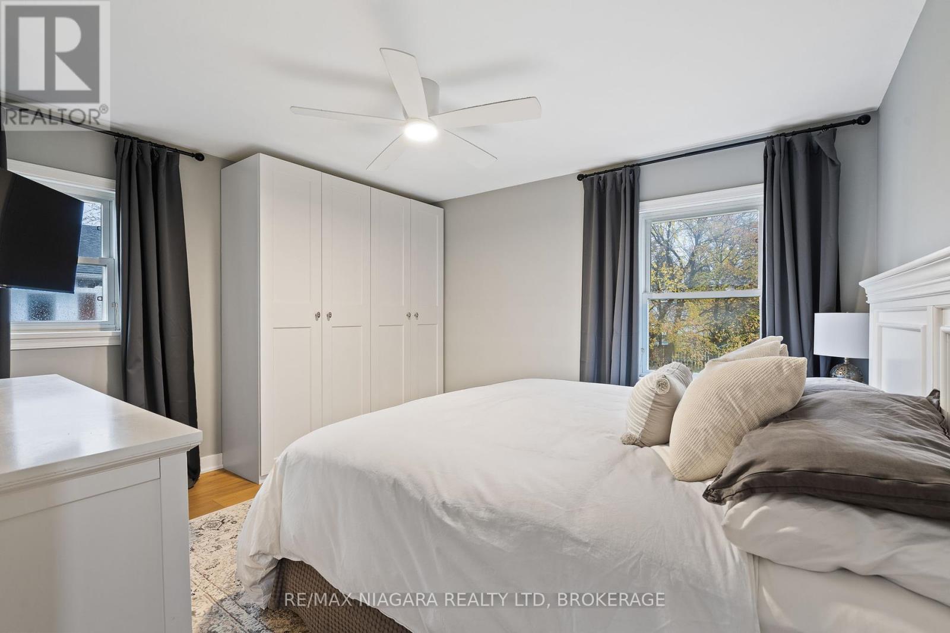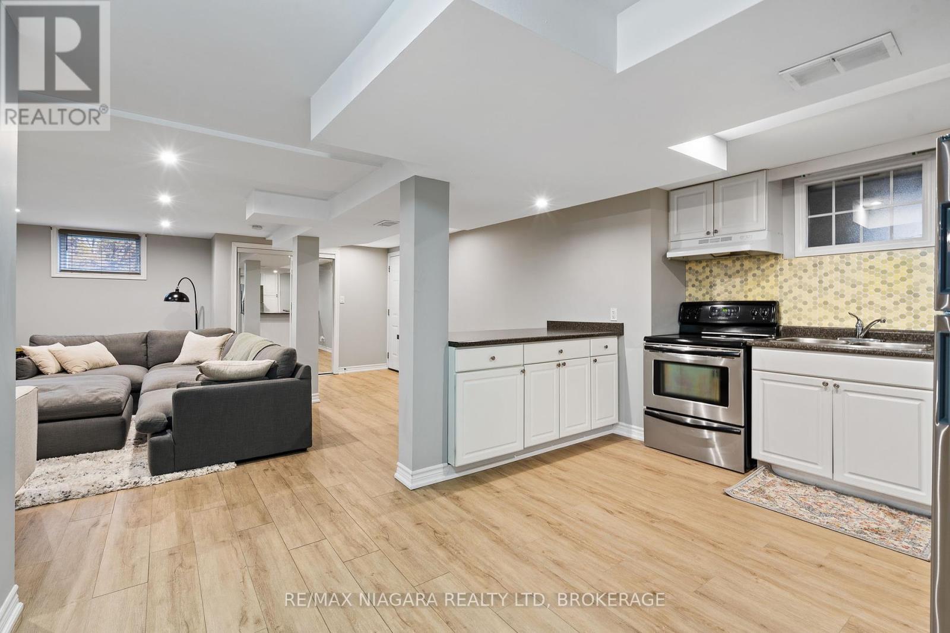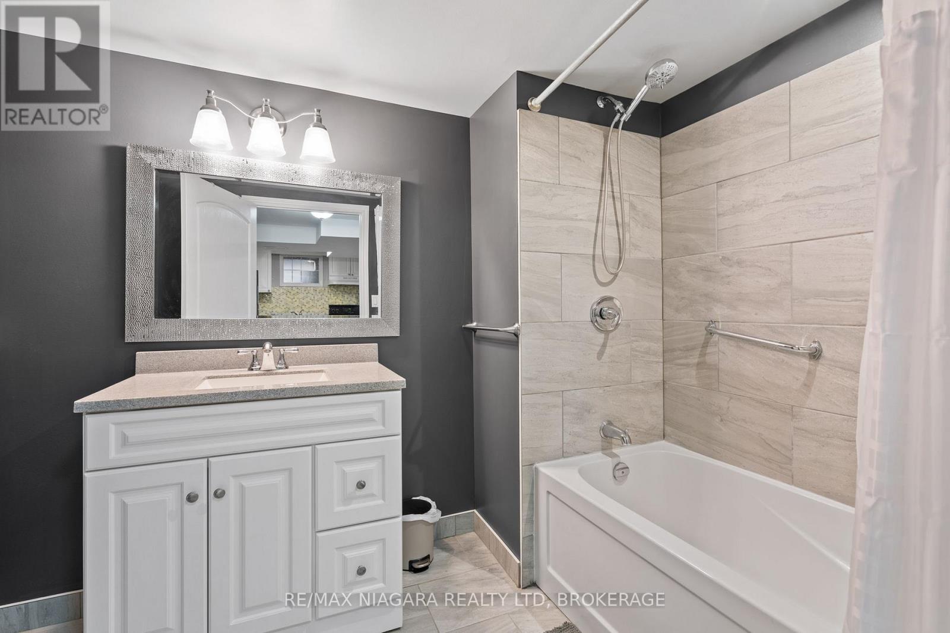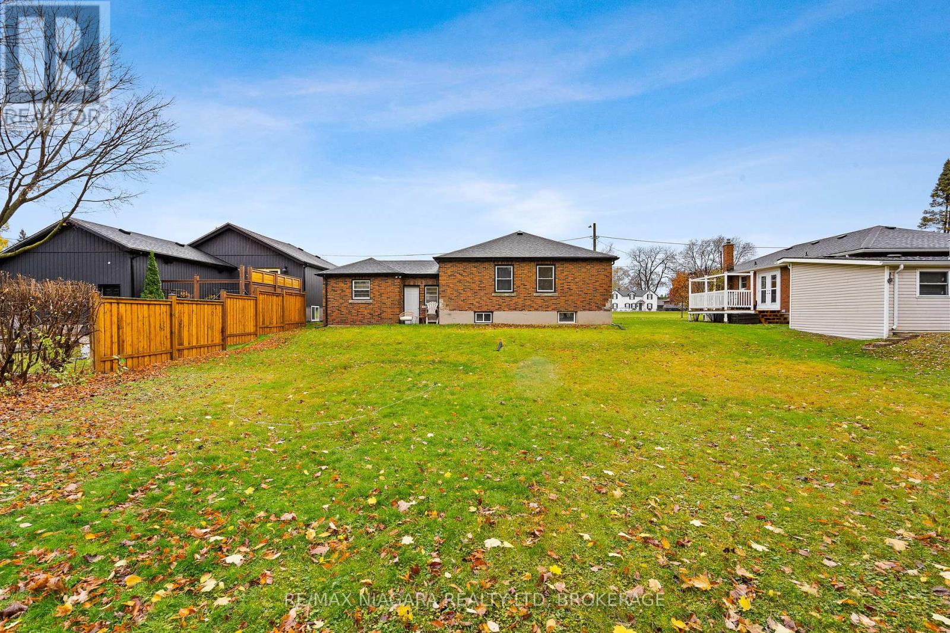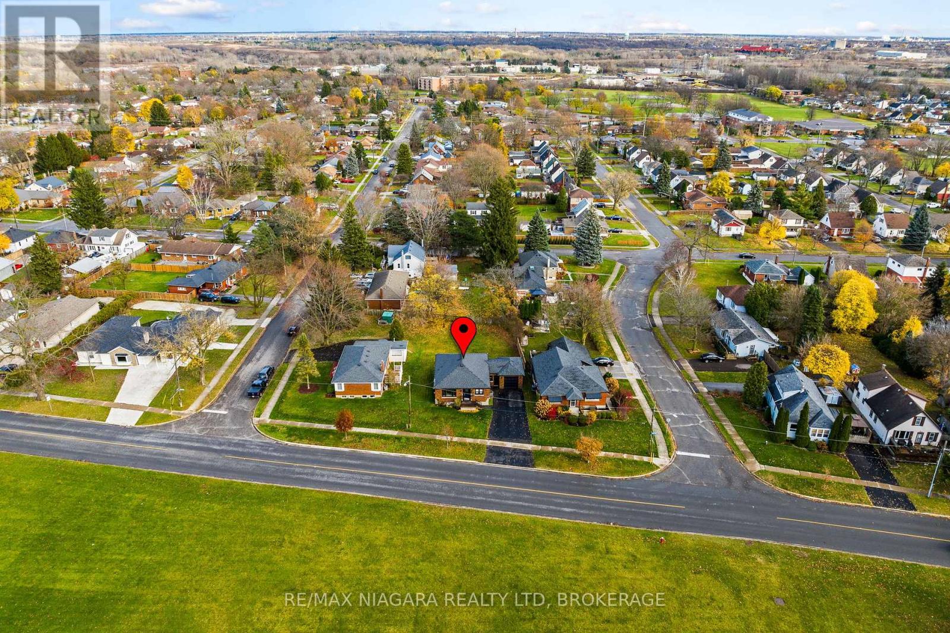3 Bedroom
2 Bathroom
Bungalow
Central Air Conditioning
Forced Air
$689,900
Welcome to 3340 Portage Road, a beautifully renovated home with a full private in law suite, sitting on a massive 67x150 lot in the heart of coveted Stamford Centre in north-end Niagara Falls. This home is within walking distance to every amenity imaginable. The fully renovated main floor (2023) boasts luxury engineered hardwood throughout and an open-concept layout, perfect for modern living. The kitchen is a showstopper with stunning crystal leathered granite countertops that cascade up the entire backsplash. The main floor also features a 4-piece bathroom and two generously sized bedrooms. The attached garage and breezeway (renovated in 2024) provide convenient access to a fully equipped in-law suite, which offers exceptional potential to generate up to $1,600 per month in rental income, helping to offset mortgage costs. The suite includes a full kitchen with fridge, stove, and dishwasher, a large living room with pot lights, a spacious master bedroom, and a 4-piece bathroom. Key upgrades include roof (2018), air conditioner (2024), waterproofing and sump pump (2017), tankless hot water system (owned, 2018), soffit/fascia/eaves (2018), five new upstairs windows (2023), downstairs windows (2017), and front porch composite decking and railing (2023). This move-in-ready, fully upgraded home is perfect for families, investors, or first time buyers seeking a prime location with modern updates and excellent income potential. (id:38042)
3340 Portage Road, Niagara Falls Open House
3340 Portage Road, Niagara Falls has an upcoming open house.
Starts at:
2:00 pm
Ends at:
4:00 pm
3340 Portage Road, Niagara Falls Property Overview
|
MLS® Number
|
X10874977 |
|
Property Type
|
Single Family |
|
Community Name
|
205 - Church's Lane |
|
Features
|
Sump Pump |
|
ParkingSpaceTotal
|
4 |
3340 Portage Road, Niagara Falls Building Features
|
BathroomTotal
|
2 |
|
BedroomsAboveGround
|
3 |
|
BedroomsTotal
|
3 |
|
Appliances
|
Water Heater - Tankless, Dishwasher, Dryer, Refrigerator, Stove, Washer |
|
ArchitecturalStyle
|
Bungalow |
|
BasementDevelopment
|
Finished |
|
BasementType
|
N/a (finished) |
|
ConstructionStyleAttachment
|
Detached |
|
CoolingType
|
Central Air Conditioning |
|
ExteriorFinish
|
Brick |
|
FoundationType
|
Poured Concrete |
|
HeatingFuel
|
Natural Gas |
|
HeatingType
|
Forced Air |
|
StoriesTotal
|
1 |
|
Type
|
House |
|
UtilityWater
|
Municipal Water |
3340 Portage Road, Niagara Falls Parking
3340 Portage Road, Niagara Falls Land Details
|
Acreage
|
No |
|
Sewer
|
Sanitary Sewer |
|
SizeDepth
|
150 Ft |
|
SizeFrontage
|
67 Ft ,10 In |
|
SizeIrregular
|
67.87 X 150 Ft |
|
SizeTotalText
|
67.87 X 150 Ft |
3340 Portage Road, Niagara Falls Rooms
| Floor |
Room Type |
Length |
Width |
Dimensions |
|
Basement |
Bedroom 3 |
4.01 m |
3.73 m |
4.01 m x 3.73 m |
|
Basement |
Bathroom |
1 m |
1.5 m |
1 m x 1.5 m |
|
Basement |
Kitchen |
4 m |
3 m |
4 m x 3 m |
|
Main Level |
Living Room |
5.16 m |
4.09 m |
5.16 m x 4.09 m |
|
Main Level |
Kitchen |
4.88 m |
3.35 m |
4.88 m x 3.35 m |
|
Main Level |
Bedroom |
4.14 m |
3.91 m |
4.14 m x 3.91 m |
|
Main Level |
Bedroom 2 |
4.09 m |
3.73 m |
4.09 m x 3.73 m |
|
Main Level |
Bathroom |
1.22 m |
1.22 m |
1.22 m x 1.22 m |
3340 Portage Road, Niagara Falls Utilities

