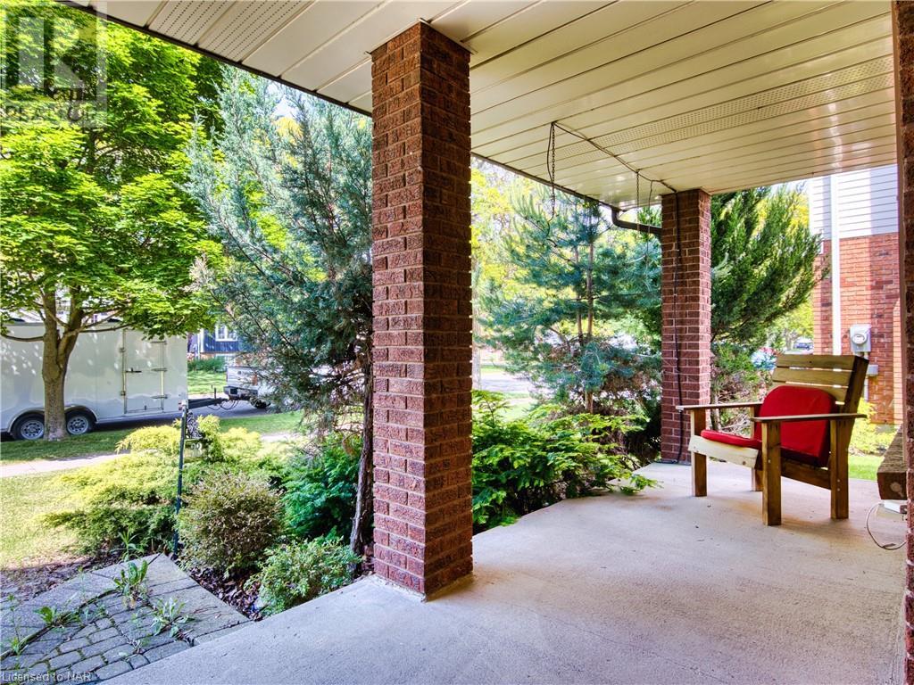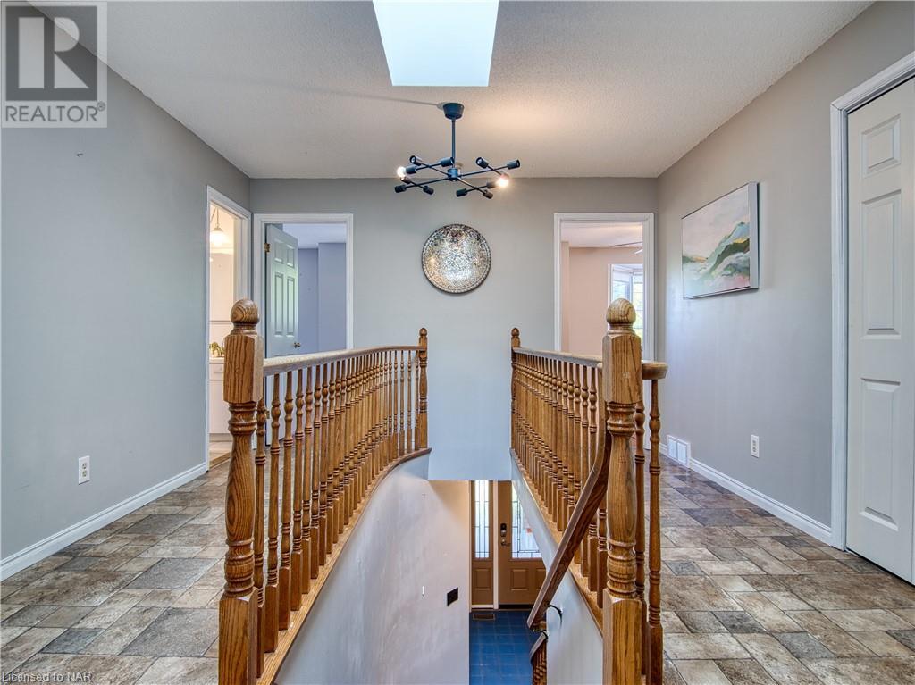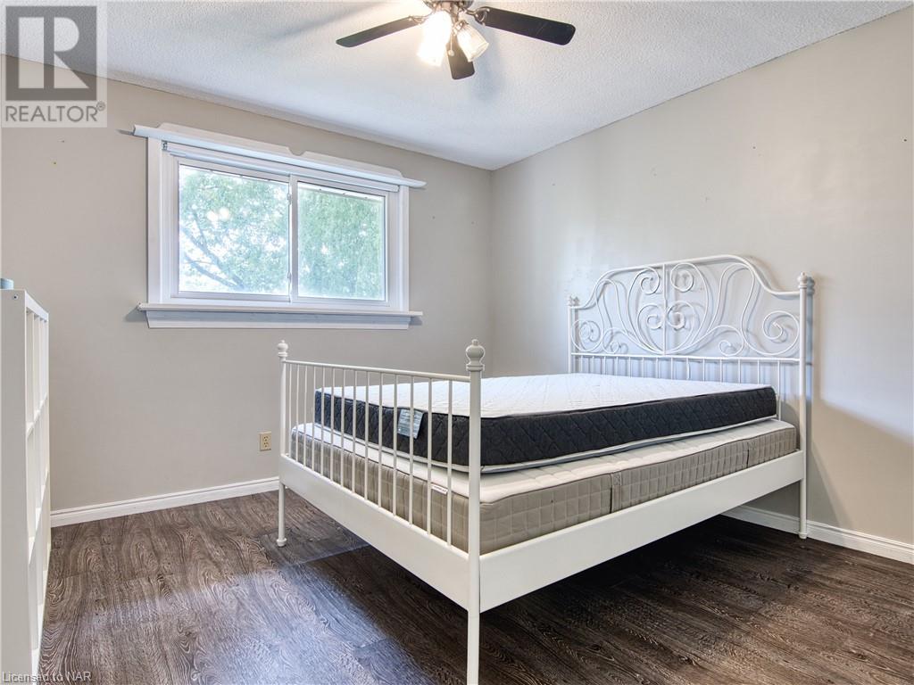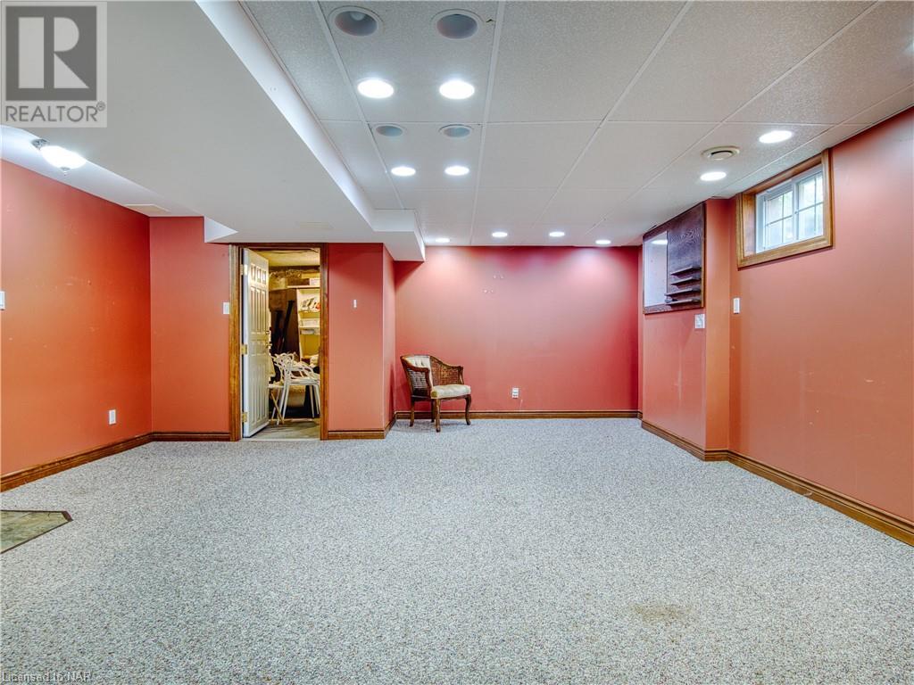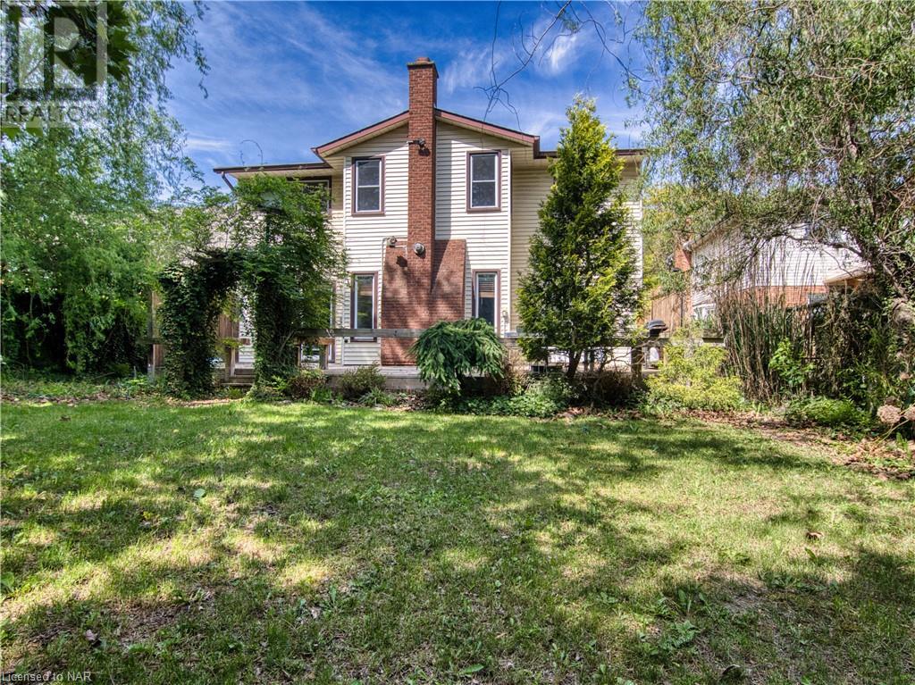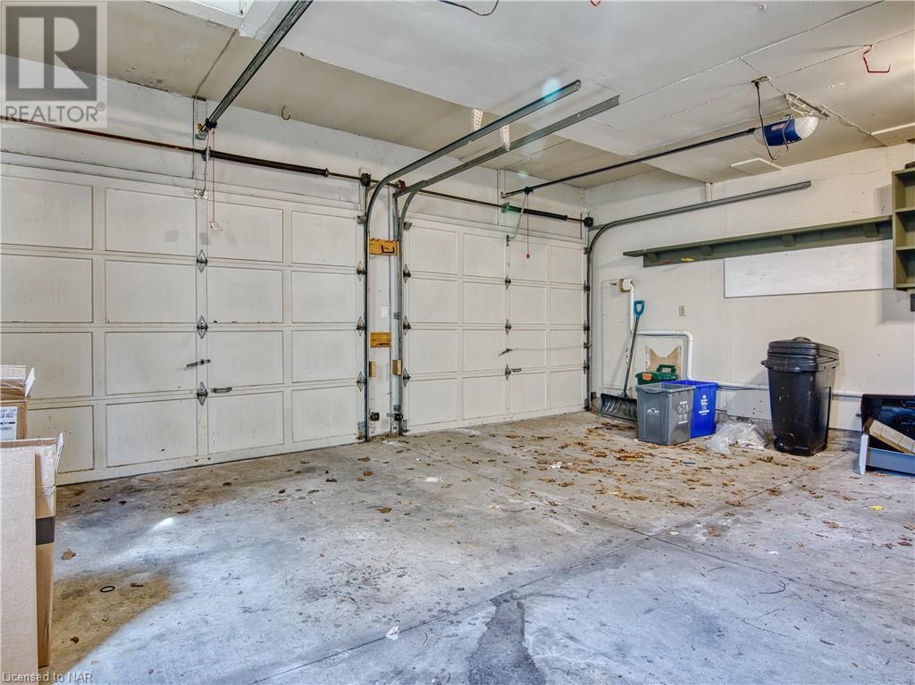5 Bedroom
5 Bathroom
2743 sq. ft
2 Level
Fireplace
Central Air Conditioning
Forced Air
$949,000
Welcome to 33 The Meadows St. Situated on a quiet cul-de-sac minutes from the QEW highway and within walking distance to schools and parks, this spacious two-storey family home features 5 bedrooms and 5 bathrooms. The beautiful landscaping immediately showcases pride of ownership. Inside, natural light from a skylight floods the home. The updated kitchen connects to the dining room, which opens to new composite decking at the back. Book a showing today! (id:38042)
33 The Meadows Street, St. Catharines Property Overview
|
MLS® Number
|
40598624 |
|
Property Type
|
Single Family |
|
AmenitiesNearBy
|
Marina, Park, Place Of Worship, Public Transit, Schools |
|
CommunityFeatures
|
Quiet Area |
|
EquipmentType
|
Water Heater |
|
Features
|
Cul-de-sac, Automatic Garage Door Opener, In-law Suite |
|
ParkingSpaceTotal
|
4 |
|
RentalEquipmentType
|
Water Heater |
33 The Meadows Street, St. Catharines Building Features
|
BathroomTotal
|
5 |
|
BedroomsAboveGround
|
5 |
|
BedroomsTotal
|
5 |
|
Appliances
|
Central Vacuum, Dishwasher, Dryer, Refrigerator, Stove, Washer |
|
ArchitecturalStyle
|
2 Level |
|
BasementDevelopment
|
Finished |
|
BasementType
|
Full (finished) |
|
ConstructedDate
|
1986 |
|
ConstructionStyleAttachment
|
Detached |
|
CoolingType
|
Central Air Conditioning |
|
ExteriorFinish
|
Brick, Metal, Vinyl Siding |
|
FireplacePresent
|
Yes |
|
FireplaceTotal
|
1 |
|
FoundationType
|
Poured Concrete |
|
HalfBathTotal
|
1 |
|
HeatingFuel
|
Natural Gas |
|
HeatingType
|
Forced Air |
|
StoriesTotal
|
2 |
|
SizeInterior
|
2743 |
|
Type
|
House |
|
UtilityWater
|
Municipal Water |
33 The Meadows Street, St. Catharines Parking
33 The Meadows Street, St. Catharines Land Details
|
AccessType
|
Highway Nearby |
|
Acreage
|
No |
|
LandAmenities
|
Marina, Park, Place Of Worship, Public Transit, Schools |
|
Sewer
|
Municipal Sewage System |
|
SizeDepth
|
130 Ft |
|
SizeFrontage
|
50 Ft |
|
SizeTotalText
|
Under 1/2 Acre |
|
ZoningDescription
|
R1 |
33 The Meadows Street, St. Catharines Rooms
| Floor |
Room Type |
Length |
Width |
Dimensions |
|
Second Level |
Other |
|
|
7'0'' x 6'4'' |
|
Second Level |
Recreation Room |
|
|
16'4'' x 13'4'' |
|
Second Level |
4pc Bathroom |
|
|
Measurements not available |
|
Second Level |
4pc Bathroom |
|
|
Measurements not available |
|
Second Level |
Bedroom |
|
|
17'0'' x 13'4'' |
|
Second Level |
Bedroom |
|
|
11'0'' x 7'9'' |
|
Second Level |
Bedroom |
|
|
11'1'' x 12'8'' |
|
Second Level |
3pc Bathroom |
|
|
Measurements not available |
|
Second Level |
Primary Bedroom |
|
|
11'9'' x 16'9'' |
|
Basement |
Other |
|
|
7'9'' x 12'4'' |
|
Basement |
Utility Room |
|
|
7'2'' x 8'1'' |
|
Basement |
Utility Room |
|
|
12'0'' x 24'4'' |
|
Basement |
Recreation Room |
|
|
17'5'' x 23'0'' |
|
Basement |
Family Room |
|
|
14'5'' x 20'1'' |
|
Basement |
Cold Room |
|
|
17'2'' x 9'9'' |
|
Basement |
3pc Bathroom |
|
|
Measurements not available |
|
Main Level |
Living Room |
|
|
9'9'' x 13'9'' |
|
Main Level |
Living Room |
|
|
11'9'' x 16'4'' |
|
Main Level |
Laundry Room |
|
|
8'9'' x 9'0'' |
|
Main Level |
Kitchen |
|
|
9'9'' x 25'9'' |
|
Main Level |
Foyer |
|
|
6'3'' x 9'4'' |
|
Main Level |
Bedroom |
|
|
10'8'' x 15'9'' |
|
Main Level |
2pc Bathroom |
|
|
Measurements not available |


