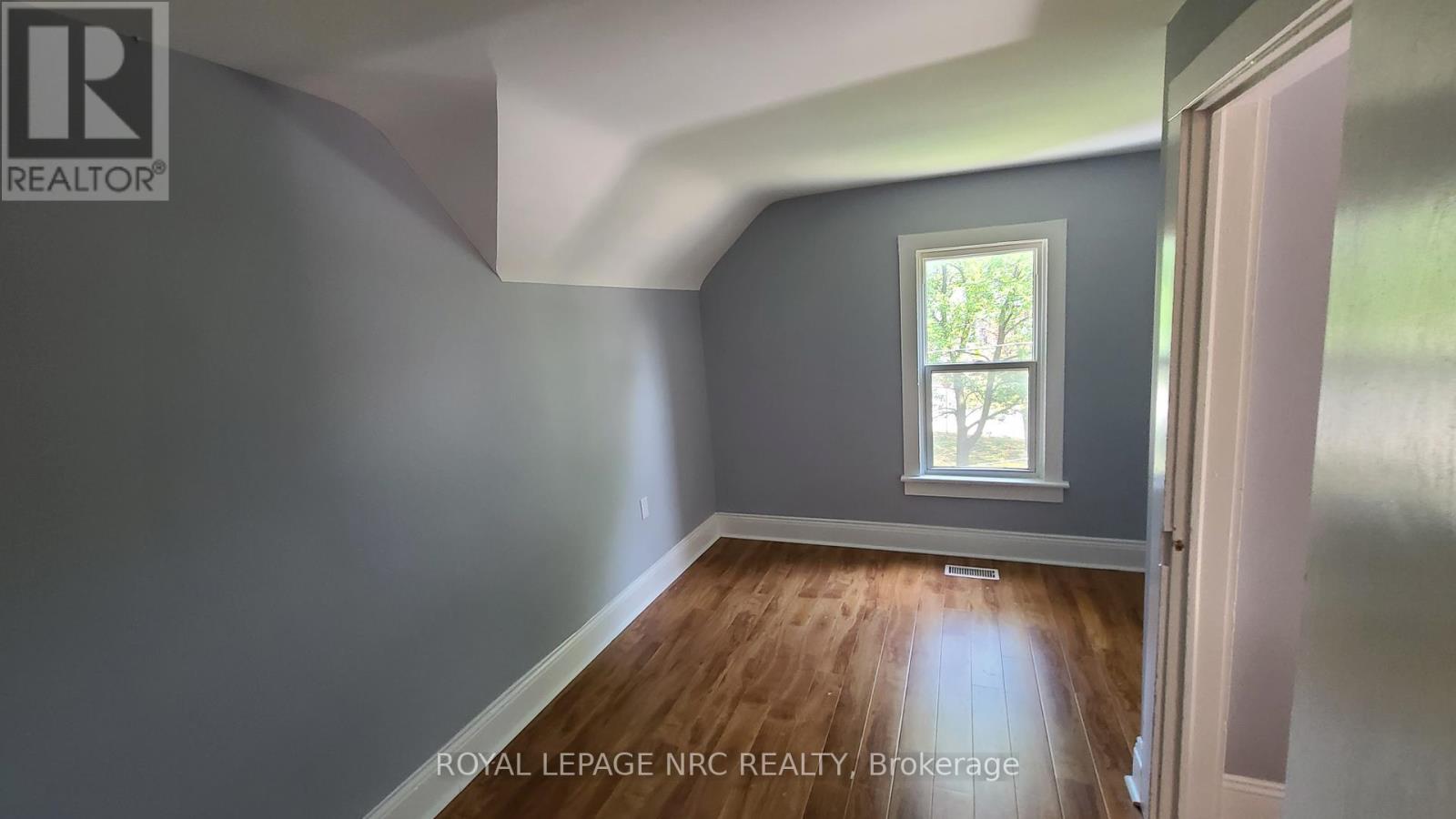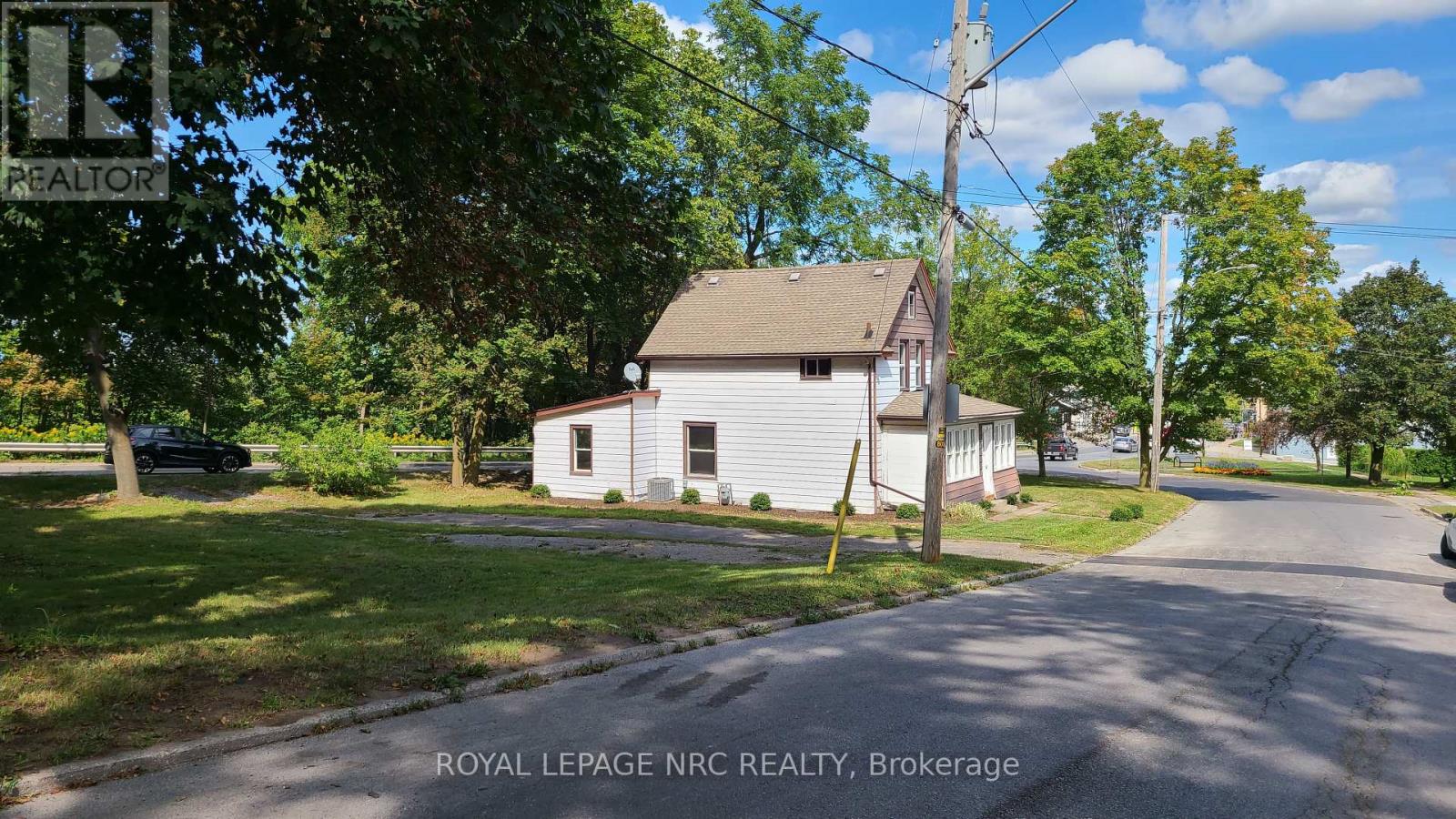3 Bedroom
2 Bathroom
1499 sq. ft
Central Air Conditioning
Forced Air
$2,350 Monthly
Welcome to location. Ideally located within walking distance of downtown Fonthill, close to retail, cafes, schools and Marlene Stewart Streit Park. Experience the peace and calm of small town charm complete with modern amenities, public greenspace, hiking trails, golf, wineries, all with easy access to Niagara Falls and GTA. This home has great space for your family. Offering 3 bedrooms and 2 bathrooms, with large living room, eat-in kitchen, separate dining room and main floor laundry. Enclosed porch to enjoy morning coffee looking east directly down Highway 20. Good yard size with adequate parking, fronting on both Canboro Rd and Highway 20. This is a great opportunity to live in prestigious growing community of Fonthill, close to the services and amenities. (id:38042)
33 Canboro Road, Pelham Property Overview
|
MLS® Number
|
X11895831 |
|
Property Type
|
Single Family |
|
Community Name
|
662 - Fonthill |
|
ParkingSpaceTotal
|
4 |
|
Structure
|
Porch |
33 Canboro Road, Pelham Building Features
|
BathroomTotal
|
2 |
|
BedroomsAboveGround
|
3 |
|
BedroomsTotal
|
3 |
|
Appliances
|
Water Heater, Dryer, Microwave, Refrigerator, Stove, Washer |
|
BasementDevelopment
|
Unfinished |
|
BasementType
|
N/a (unfinished) |
|
ConstructionStyleAttachment
|
Detached |
|
CoolingType
|
Central Air Conditioning |
|
ExteriorFinish
|
Vinyl Siding |
|
FoundationType
|
Block |
|
HeatingFuel
|
Natural Gas |
|
HeatingType
|
Forced Air |
|
StoriesTotal
|
2 |
|
SizeInterior
|
1499 |
|
Type
|
House |
|
UtilityWater
|
Municipal Water |
33 Canboro Road, Pelham Land Details
|
Acreage
|
No |
|
Sewer
|
Sanitary Sewer |
33 Canboro Road, Pelham Rooms
| Floor |
Room Type |
Length |
Width |
Dimensions |
|
Second Level |
Bedroom |
4.27 m |
2.77 m |
4.27 m x 2.77 m |
|
Second Level |
Bedroom 2 |
3.15 m |
2.84 m |
3.15 m x 2.84 m |
|
Second Level |
Bedroom 3 |
3.05 m |
2.74 m |
3.05 m x 2.74 m |
|
Second Level |
Bathroom |
3.1 m |
1.5 m |
3.1 m x 1.5 m |
|
Ground Level |
Living Room |
7.06 m |
3.4 m |
7.06 m x 3.4 m |
|
Ground Level |
Dining Room |
3.48 m |
3.38 m |
3.48 m x 3.38 m |
|
Ground Level |
Kitchen |
4.7 m |
3.38 m |
4.7 m x 3.38 m |
|
Ground Level |
Laundry Room |
3.4 m |
3.02 m |
3.4 m x 3.02 m |
|
Ground Level |
Bathroom |
2 m |
2.4 m |
2 m x 2.4 m |























