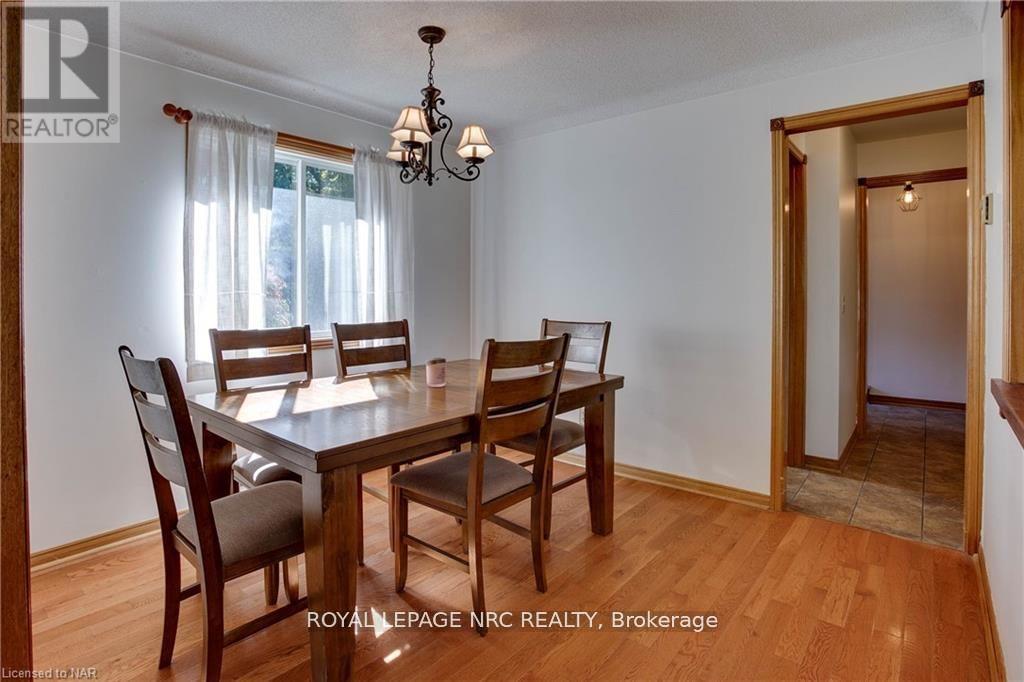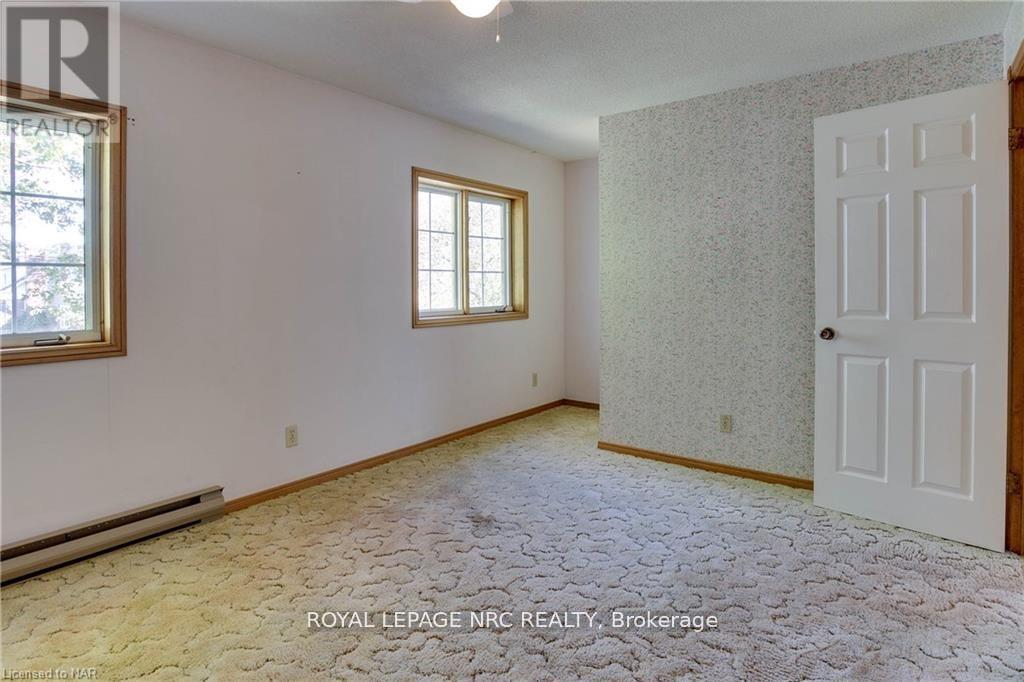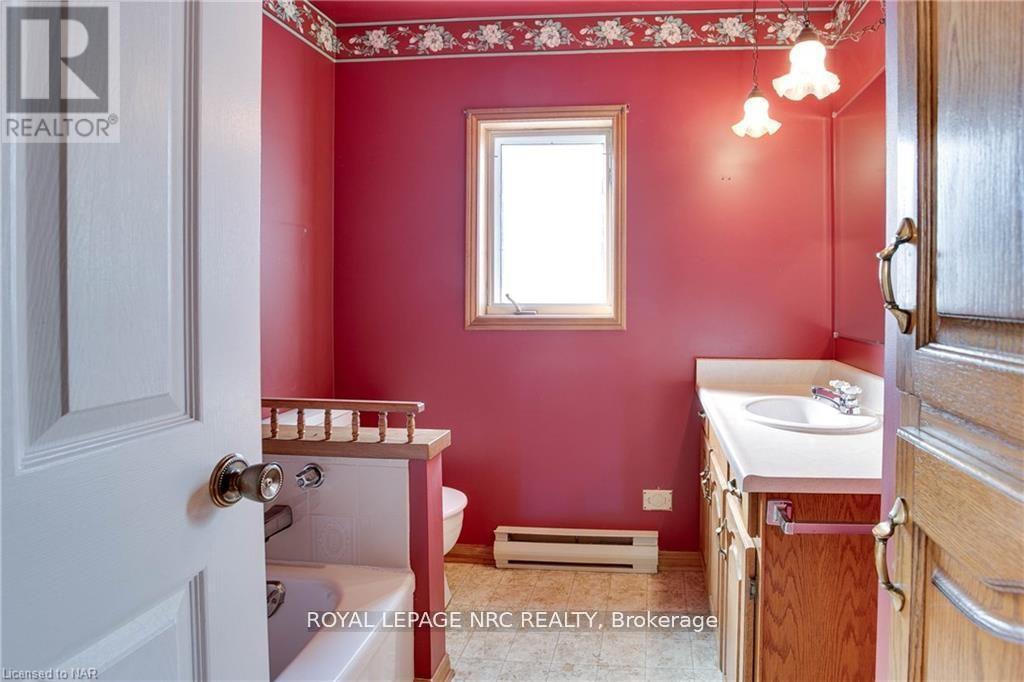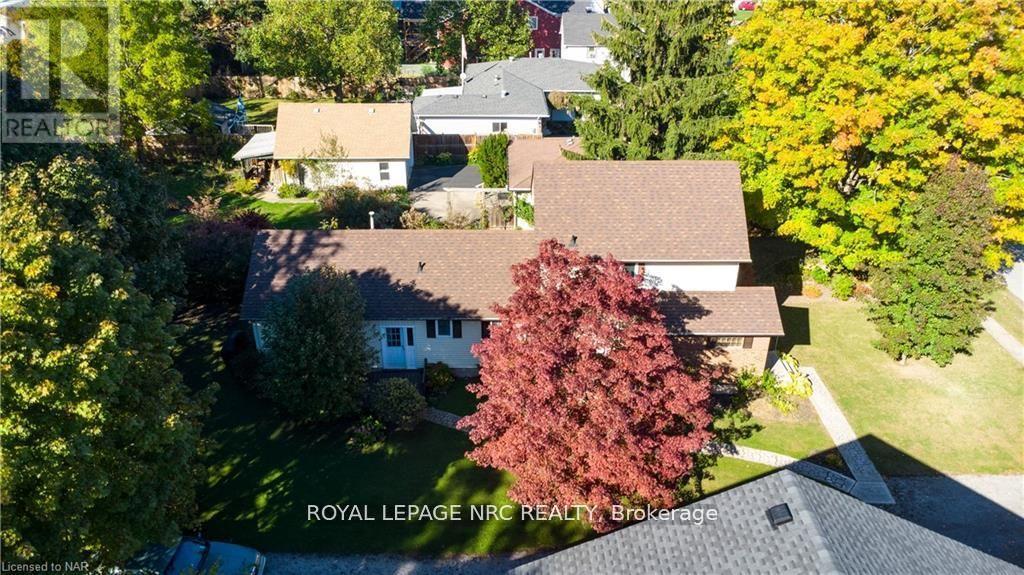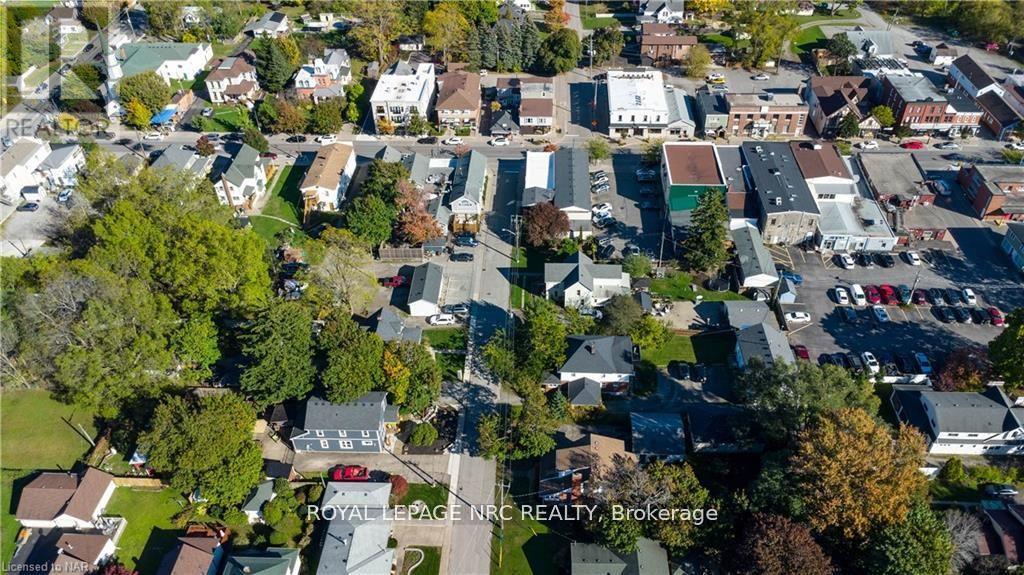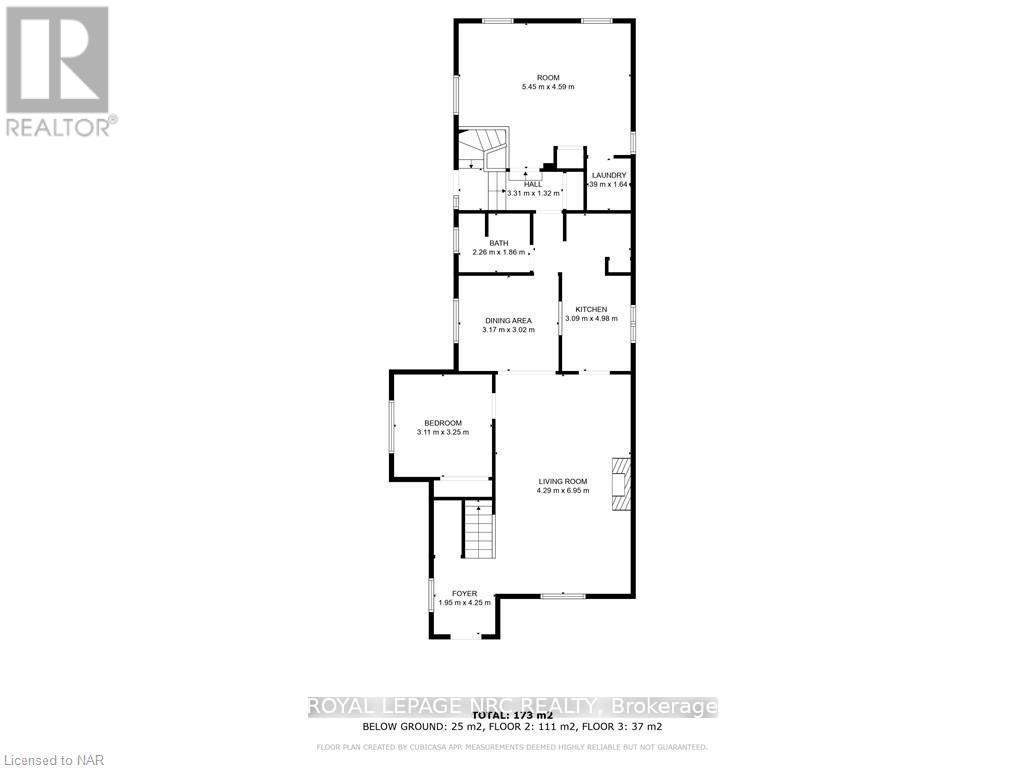3 Bedroom
2 Bathroom
Fireplace
Heat Pump
$599,900
Welcome to 327 South Mill Street, a charming 3-bedroom, 2-bathroom home just a short walk from downtown Ridgeway. Nestled on a 66' x 135' lot surrounded by mature trees, this two-storey home offers over 1,400 sq ft of comfortable living space. Step inside to find an open family room featuring hardwood floors and a cozy gas fireplace. The kitchen has been tastefully updated with butcher block countertops and stainless steel appliances, blending modern style with a touch of rustic charm. The main floor also includes a formal dining area, a spacious living room, a 4-piece bathroom, and a main floor bedroom perfect for convenience and flexibility. Upstairs, you'll find two more well-appointed bedrooms and an additional bathroom. The partially finished basement adds extra versatility with two finished rooms, ideal for a home office, guest space, or hobby area. Set in a prime location, this property is just minutes from the heart of Ridgeway, where you can explore locally owned shops, cafes, and restaurants. With its inviting layout, stylish updates, and unbeatable location, 327 South Mill Street is ready to welcome you home in 2025. (id:38042)
327 South Mill Street, Fort Erie Property Overview
|
MLS® Number
|
X11913447 |
|
Property Type
|
Single Family |
|
Community Name
|
335 - Ridgeway |
|
Features
|
Flat Site, Dry |
|
ParkingSpaceTotal
|
6 |
327 South Mill Street, Fort Erie Building Features
|
BathroomTotal
|
2 |
|
BedroomsAboveGround
|
3 |
|
BedroomsTotal
|
3 |
|
Amenities
|
Fireplace(s) |
|
Appliances
|
Water Heater, Central Vacuum |
|
BasementDevelopment
|
Finished |
|
BasementType
|
Partial (finished) |
|
ConstructionStyleAttachment
|
Detached |
|
ExteriorFinish
|
Vinyl Siding, Brick |
|
FireplacePresent
|
Yes |
|
FireplaceTotal
|
1 |
|
FoundationType
|
Unknown, Block |
|
HeatingFuel
|
Natural Gas |
|
HeatingType
|
Heat Pump |
|
StoriesTotal
|
2 |
|
Type
|
House |
|
UtilityWater
|
Municipal Water |
327 South Mill Street, Fort Erie Land Details
|
AccessType
|
Year-round Access |
|
Acreage
|
No |
|
Sewer
|
Sanitary Sewer |
|
SizeFrontage
|
66 M |
|
SizeIrregular
|
66 X 165 Acre |
|
SizeTotalText
|
66 X 165 Acre|under 1/2 Acre |
|
ZoningDescription
|
R2 |
327 South Mill Street, Fort Erie Rooms
| Floor |
Room Type |
Length |
Width |
Dimensions |
|
Second Level |
Bedroom |
3 m |
4.75 m |
3 m x 4.75 m |
|
Second Level |
Bedroom |
3.1 m |
3.2 m |
3.1 m x 3.2 m |
|
Second Level |
Bathroom |
2.31 m |
2.06 m |
2.31 m x 2.06 m |
|
Basement |
Other |
3.02 m |
1.96 m |
3.02 m x 1.96 m |
|
Basement |
Other |
3.17 m |
2.29 m |
3.17 m x 2.29 m |
|
Basement |
Office |
2.95 m |
3.12 m |
2.95 m x 3.12 m |
|
Main Level |
Family Room |
4.52 m |
6.91 m |
4.52 m x 6.91 m |
|
Main Level |
Dining Room |
2.97 m |
2.69 m |
2.97 m x 2.69 m |
|
Main Level |
Kitchen |
4.95 m |
2.21 m |
4.95 m x 2.21 m |
|
Main Level |
Living Room |
5.49 m |
4.62 m |
5.49 m x 4.62 m |
|
Main Level |
Bedroom |
3.23 m |
3.2 m |
3.23 m x 3.2 m |
|
Main Level |
Bathroom |
2.24 m |
1.78 m |
2.24 m x 1.78 m |







