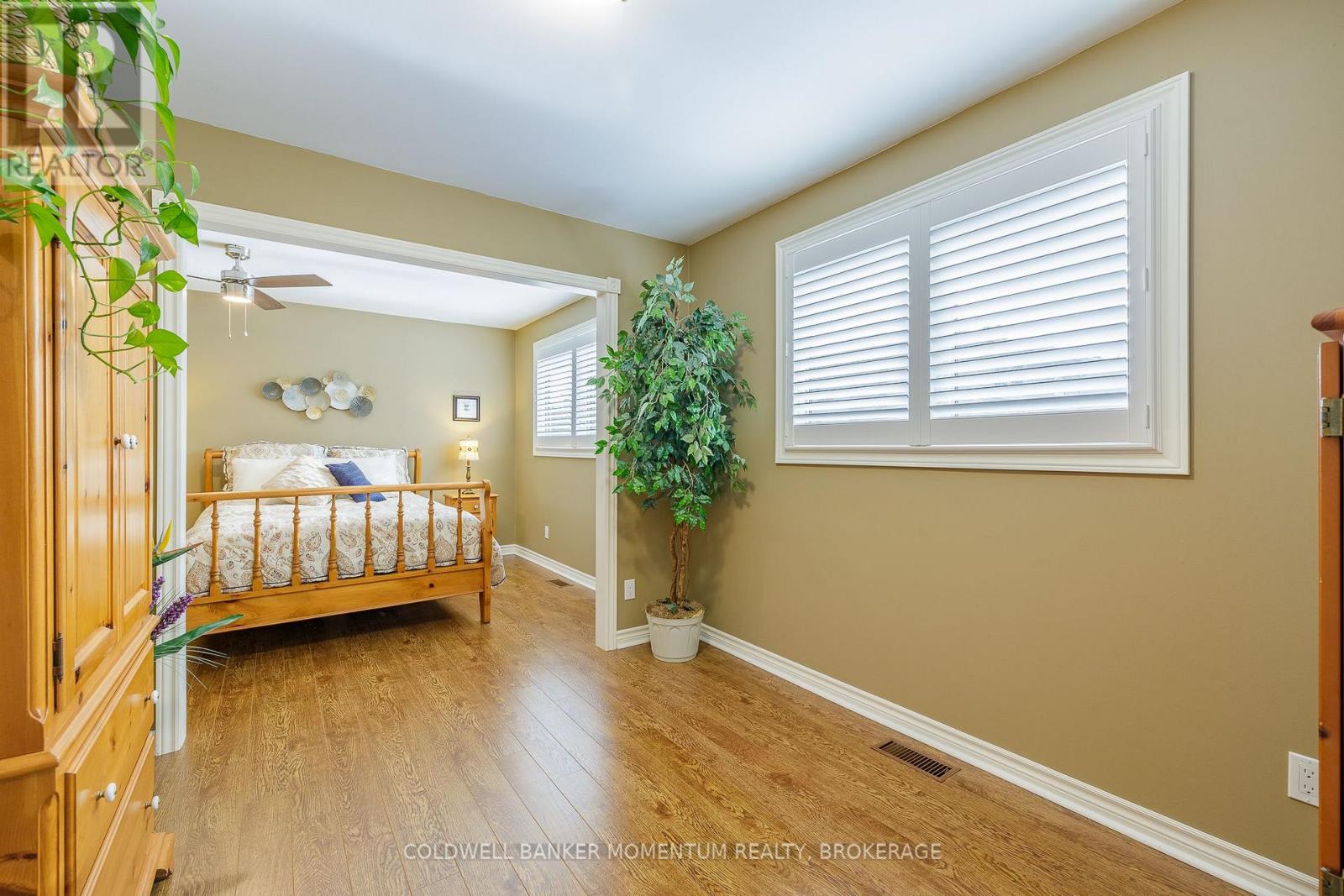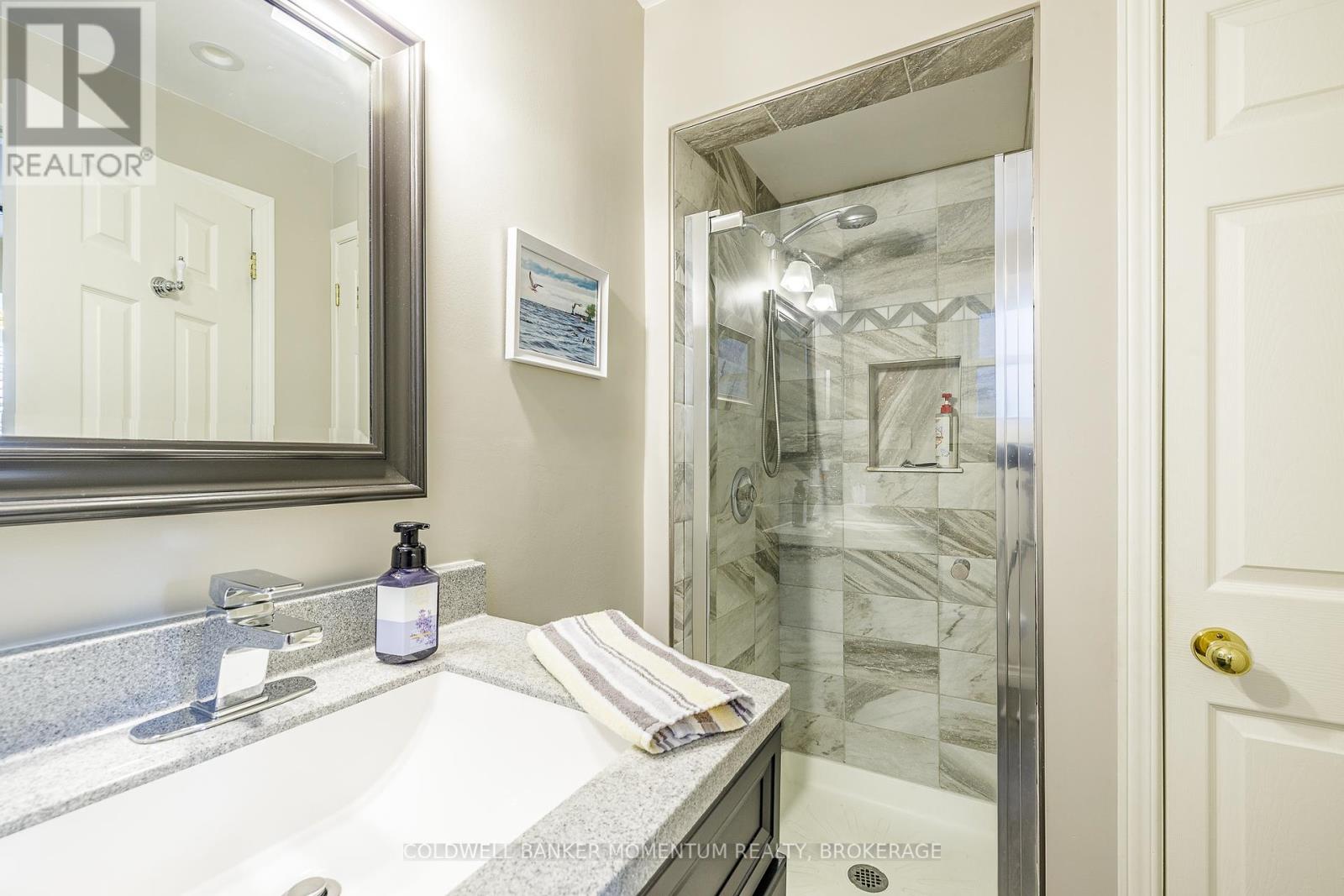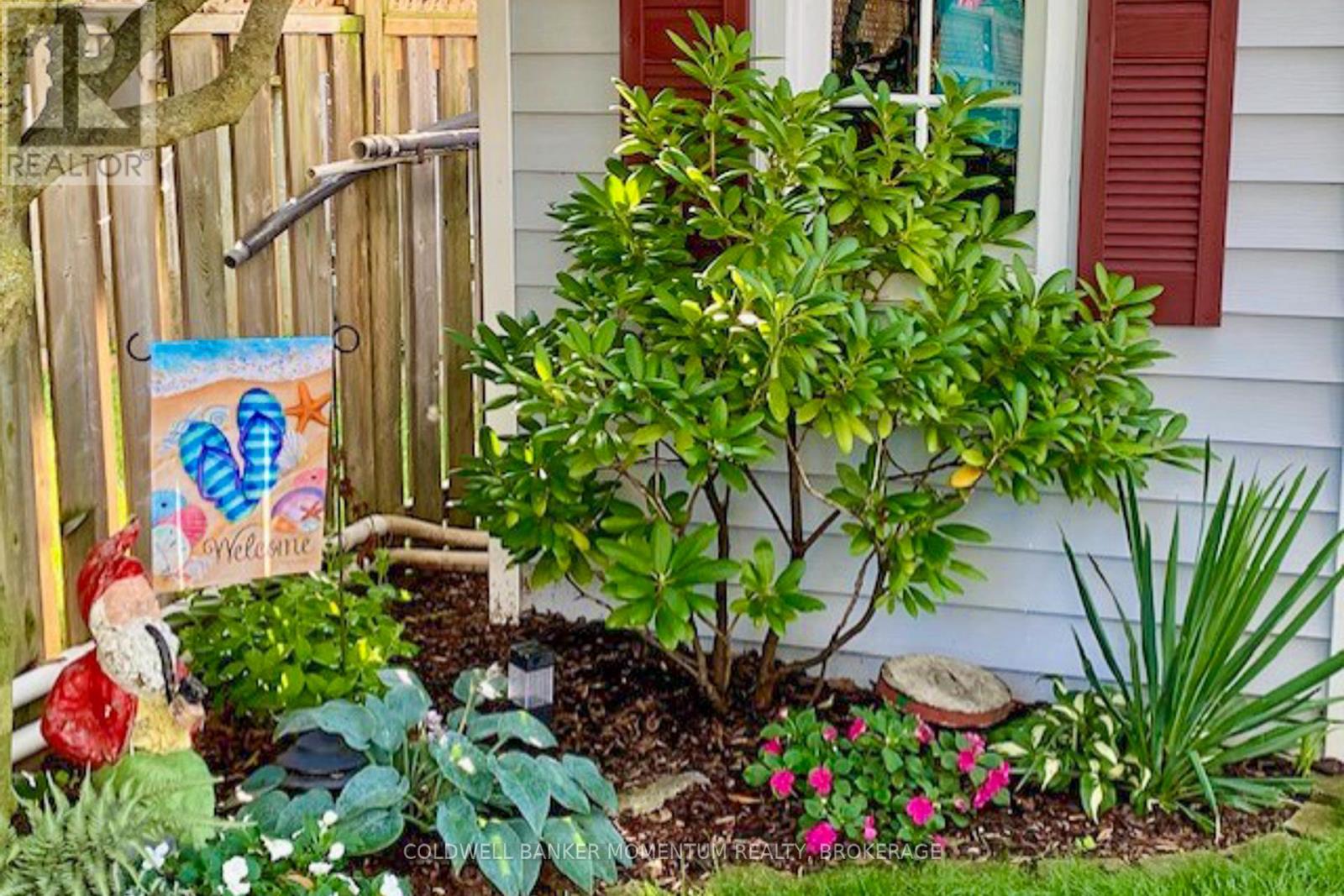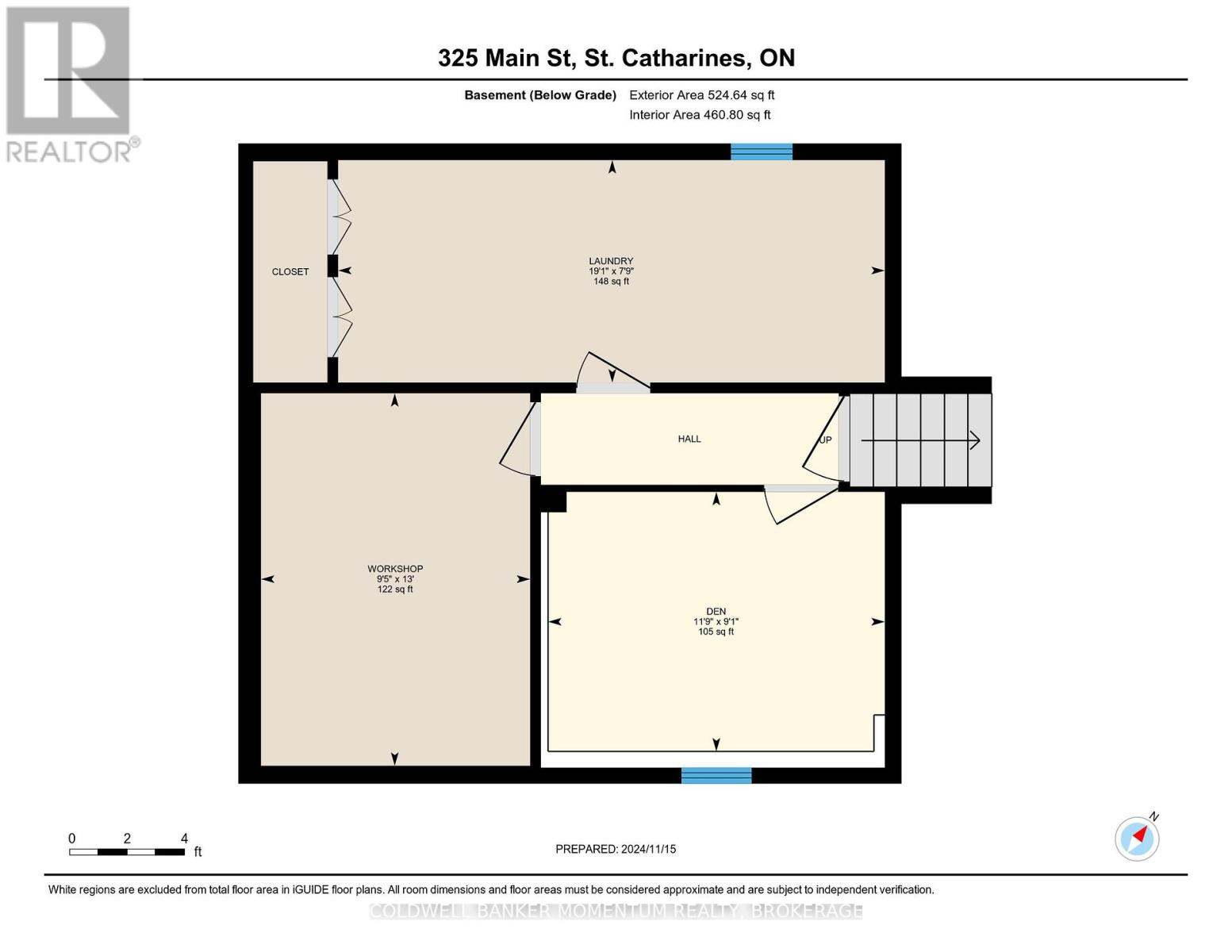3 Bedroom
2 Bathroom
1099 sq. ft
Fireplace
Inground Pool
Central Air Conditioning
Forced Air
Landscaped
$814,900
This impeccably maintained back split is located in the highly sought after after with close proximity to the beach, shopping, transit, and quick highway access. As soon as you step in the foyer pride of ownership is evident. The main floor offers hardwood floors throughout the living room , dining area and recently professionally renovated kitchen with high end appliances. The upper level offers two large bedrooms that can easily be converted to 3 by inserting an interior wall and a beautifully updated bath. The lower level has also been recently renovated with neutral tones. This cozy area has a wood burning fireplace , bar and a walk up to the exterior yard. The lower area provides a nice den area currently used for storage, workshop and finished laundry area. The garden oasis is nicely landscaped , fully fenced and provides an inground pool. This home is sure to please the most discerning buyer (id:38042)
325 Main Street, St. Catharines Property Overview
|
MLS® Number
|
X10427182 |
|
Property Type
|
Single Family |
|
Community Name
|
439 - Martindale Pond |
|
AmenitiesNearBy
|
Beach, Public Transit |
|
CommunityFeatures
|
School Bus |
|
EquipmentType
|
None |
|
Features
|
Flat Site |
|
ParkingSpaceTotal
|
4 |
|
PoolType
|
Inground Pool |
|
RentalEquipmentType
|
None |
|
Structure
|
Deck, Shed |
325 Main Street, St. Catharines Building Features
|
BathroomTotal
|
2 |
|
BedroomsAboveGround
|
3 |
|
BedroomsTotal
|
3 |
|
Amenities
|
Fireplace(s) |
|
Appliances
|
Water Heater, Central Vacuum, Dishwasher, Dryer, Refrigerator, Stove, Washer, Window Coverings |
|
BasementDevelopment
|
Finished |
|
BasementFeatures
|
Walk-up |
|
BasementType
|
N/a (finished) |
|
ConstructionStatus
|
Insulation Upgraded |
|
ConstructionStyleAttachment
|
Detached |
|
ConstructionStyleSplitLevel
|
Backsplit |
|
CoolingType
|
Central Air Conditioning |
|
ExteriorFinish
|
Brick, Aluminum Siding |
|
FireplacePresent
|
Yes |
|
FireplaceTotal
|
1 |
|
FoundationType
|
Poured Concrete |
|
HeatingFuel
|
Natural Gas |
|
HeatingType
|
Forced Air |
|
SizeInterior
|
1099 |
|
Type
|
House |
|
UtilityWater
|
Municipal Water |
325 Main Street, St. Catharines Parking
325 Main Street, St. Catharines Land Details
|
Acreage
|
No |
|
LandAmenities
|
Beach, Public Transit |
|
LandscapeFeatures
|
Landscaped |
|
Sewer
|
Sanitary Sewer |
|
SizeDepth
|
100 Ft ,2 In |
|
SizeFrontage
|
50 Ft ,1 In |
|
SizeIrregular
|
50.1 X 100.2 Ft |
|
SizeTotalText
|
50.1 X 100.2 Ft|under 1/2 Acre |
|
SurfaceWater
|
Lake/pond |
|
ZoningDescription
|
R1 |
325 Main Street, St. Catharines Rooms
| Floor |
Room Type |
Length |
Width |
Dimensions |
|
Lower Level |
Recreational, Games Room |
10.17 m |
4.31 m |
10.17 m x 4.31 m |
|
Lower Level |
Den |
3.58 m |
2.76 m |
3.58 m x 2.76 m |
|
Main Level |
Living Room |
4.93 m |
3.88 m |
4.93 m x 3.88 m |
|
Main Level |
Dining Room |
3.54 m |
|
3.54 m x Measurements not available |
|
Main Level |
Kitchen |
4.18 m |
3.92 m |
4.18 m x 3.92 m |
|
Upper Level |
Bathroom |
2.75 m |
1.94 m |
2.75 m x 1.94 m |
|
Upper Level |
Bedroom |
3.42 m |
11 m |
3.42 m x 11 m |
|
Upper Level |
Primary Bedroom |
4.69 m |
3.03 m |
4.69 m x 3.03 m |
|
Upper Level |
Bedroom 2 |
3.19 m |
2.92 m |
3.19 m x 2.92 m |
|
Upper Level |
Bathroom |
2.78 m |
1.44 m |
2.78 m x 1.44 m |
325 Main Street, St. Catharines Utilities
|
Cable
|
Installed |
|
Sewer
|
Installed |








































