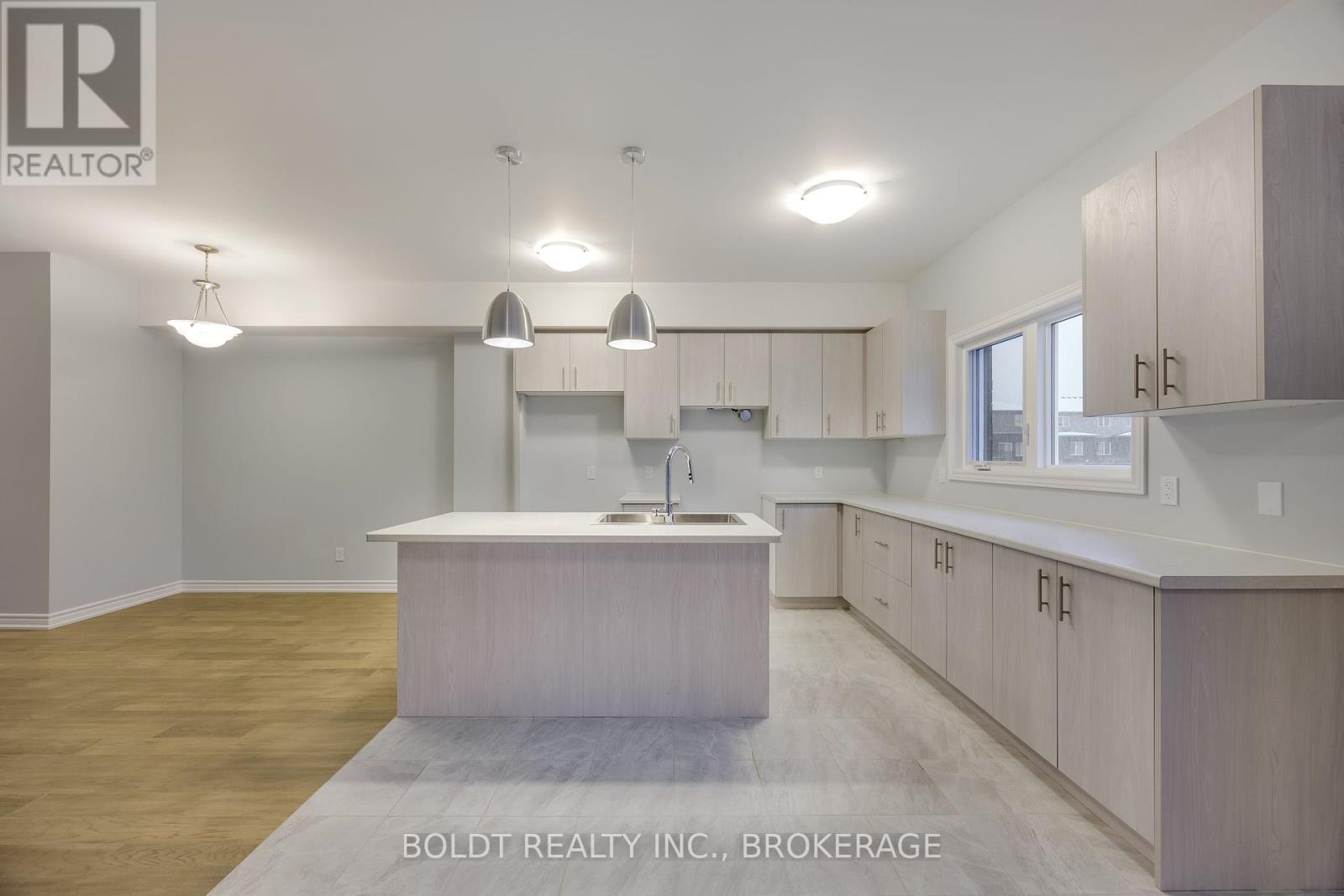4 Bedroom
3 Bathroom
1499 sq. ft
Central Air Conditioning, Air Exchanger
Forced Air
$2,600 Monthly
Welcome to 3244 Paker Ave, Brand-new Modern 2-Story Semi-Detached home, Never lived in, Double car garage, Double-door main entrance. The main floor hardwood flooring, A Modern kitchen with new Appliances, 9-ft ceilings and large windows, through out of the house to fill with natural light. Four generous bedrooms, The master bedroom boasts a luxurious En-suite and a walk-in closet, and entry in to private balcony on to the front of the house. 2nd bedroom with another balcony. Two other generous bedrooms and 3pc bath. Perfect for those families looking for a modern home in a quiet neighborhood with all city amenities nearby. (id:38042)
3244 Parker Avenue, Fort Erie Property Overview
|
MLS® Number
|
X11898094 |
|
Property Type
|
Single Family |
|
Community Name
|
335 - Ridgeway |
|
ParkingSpaceTotal
|
4 |
3244 Parker Avenue, Fort Erie Building Features
|
BathroomTotal
|
3 |
|
BedroomsAboveGround
|
4 |
|
BedroomsTotal
|
4 |
|
BasementDevelopment
|
Unfinished |
|
BasementFeatures
|
Separate Entrance |
|
BasementType
|
N/a (unfinished) |
|
ConstructionStyleAttachment
|
Semi-detached |
|
CoolingType
|
Central Air Conditioning, Air Exchanger |
|
ExteriorFinish
|
Stucco, Vinyl Siding |
|
FoundationType
|
Poured Concrete |
|
HalfBathTotal
|
1 |
|
HeatingFuel
|
Natural Gas |
|
HeatingType
|
Forced Air |
|
StoriesTotal
|
2 |
|
SizeInterior
|
1499 |
|
Type
|
House |
|
UtilityWater
|
Municipal Water |
3244 Parker Avenue, Fort Erie Parking
3244 Parker Avenue, Fort Erie Land Details
|
Acreage
|
No |
|
Sewer
|
Sanitary Sewer |
3244 Parker Avenue, Fort Erie Rooms
| Floor |
Room Type |
Length |
Width |
Dimensions |
|
Second Level |
Primary Bedroom |
4.88 m |
4.27 m |
4.88 m x 4.27 m |
|
Second Level |
Bedroom 2 |
3.26 m |
3.35 m |
3.26 m x 3.35 m |
|
Second Level |
Bedroom 3 |
3.66 m |
3.29 m |
3.66 m x 3.29 m |
|
Second Level |
Bedroom 4 |
4.45 m |
3.63 m |
4.45 m x 3.63 m |
|
Second Level |
Bathroom |
2.6 m |
2.6 m |
2.6 m x 2.6 m |
|
Main Level |
Great Room |
4.26 m |
4.57 m |
4.26 m x 4.57 m |
|
Main Level |
Kitchen |
3.65 m |
3.35 m |
3.65 m x 3.35 m |
|
Main Level |
Bathroom |
2 m |
2.6 m |
2 m x 2.6 m |
|
Main Level |
Dining Room |
3.08 m |
3.66 m |
3.08 m x 3.66 m |


























