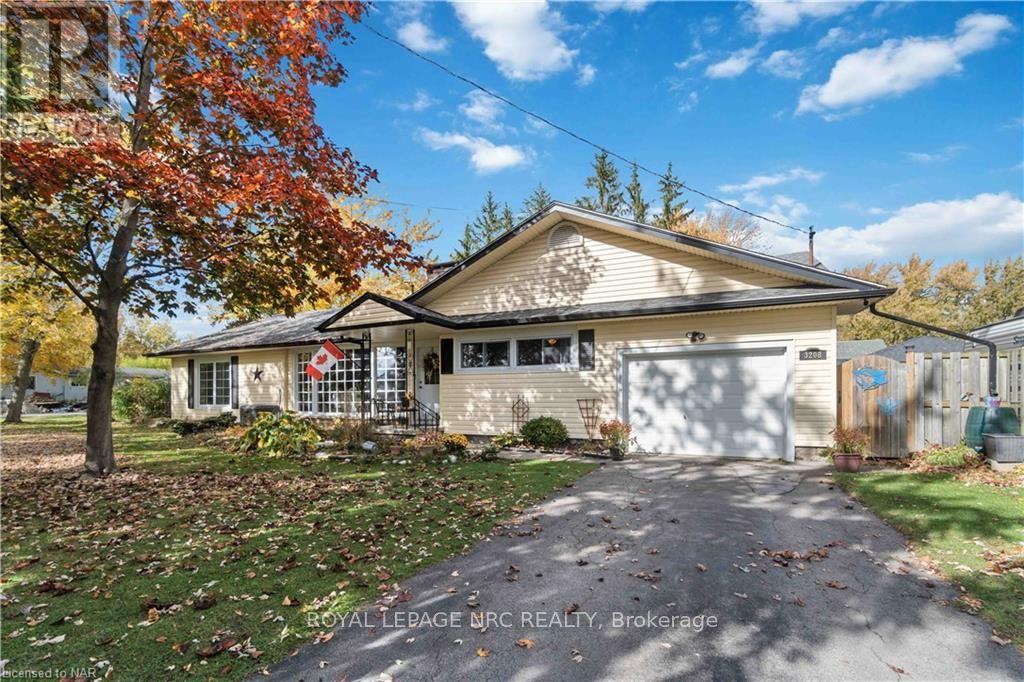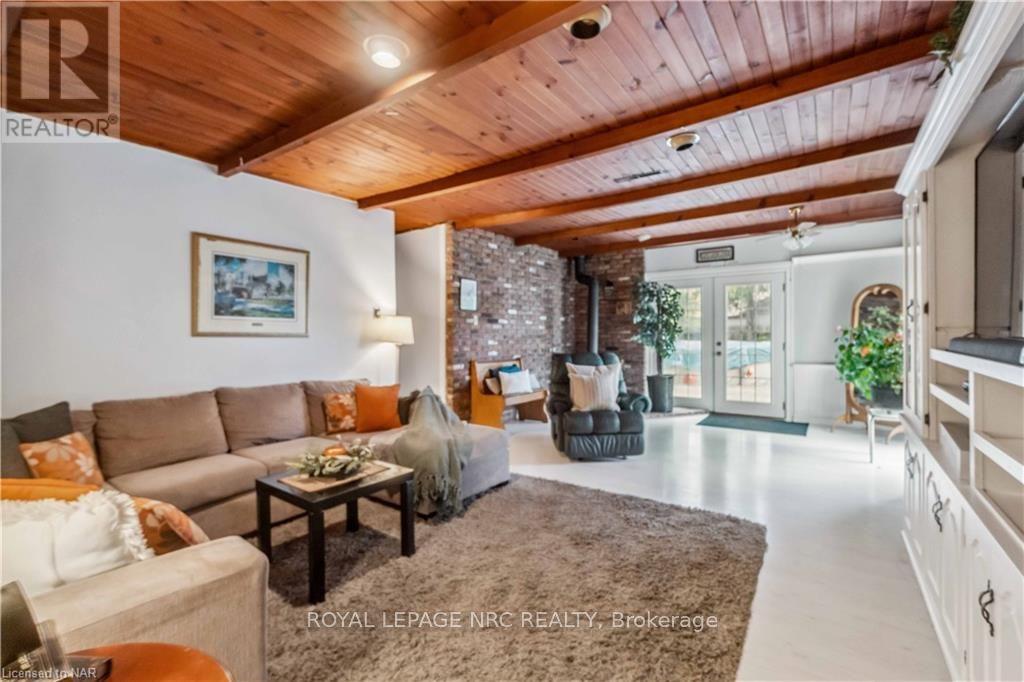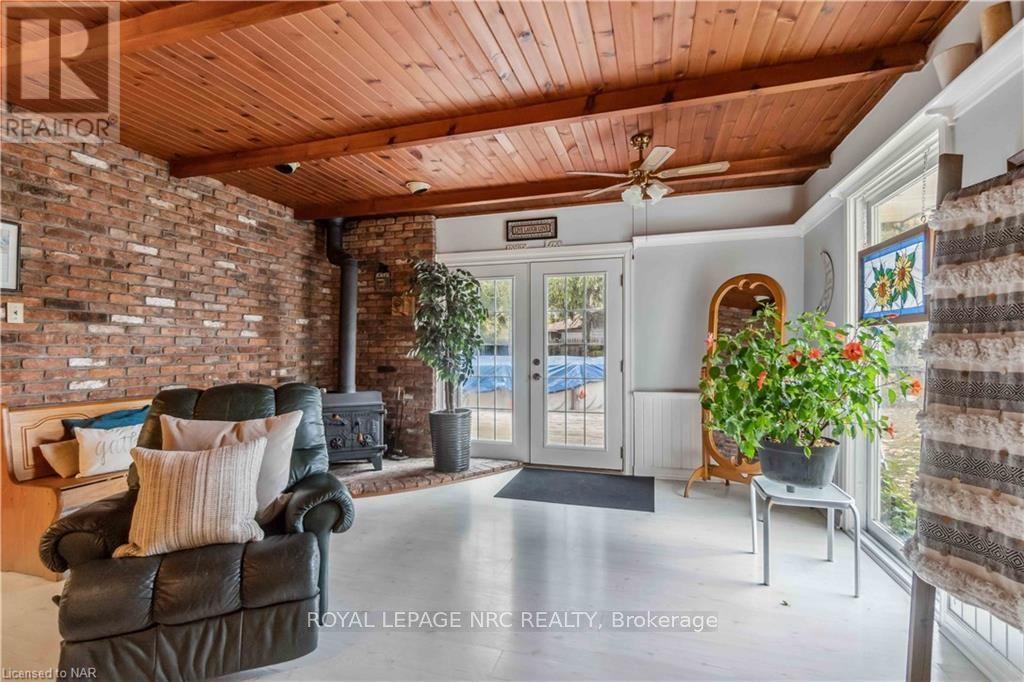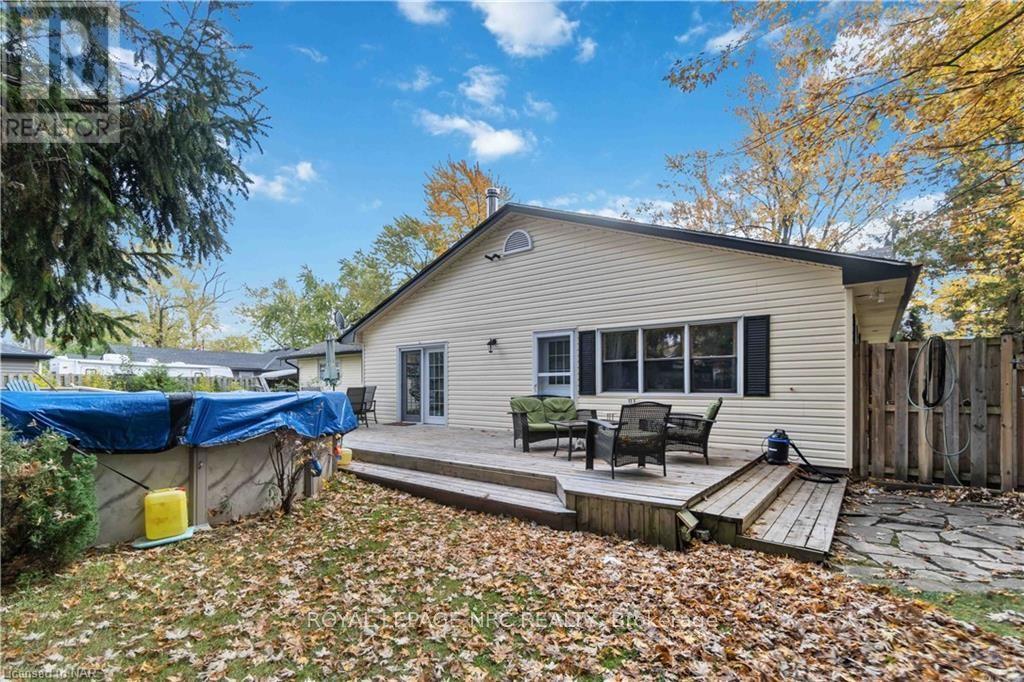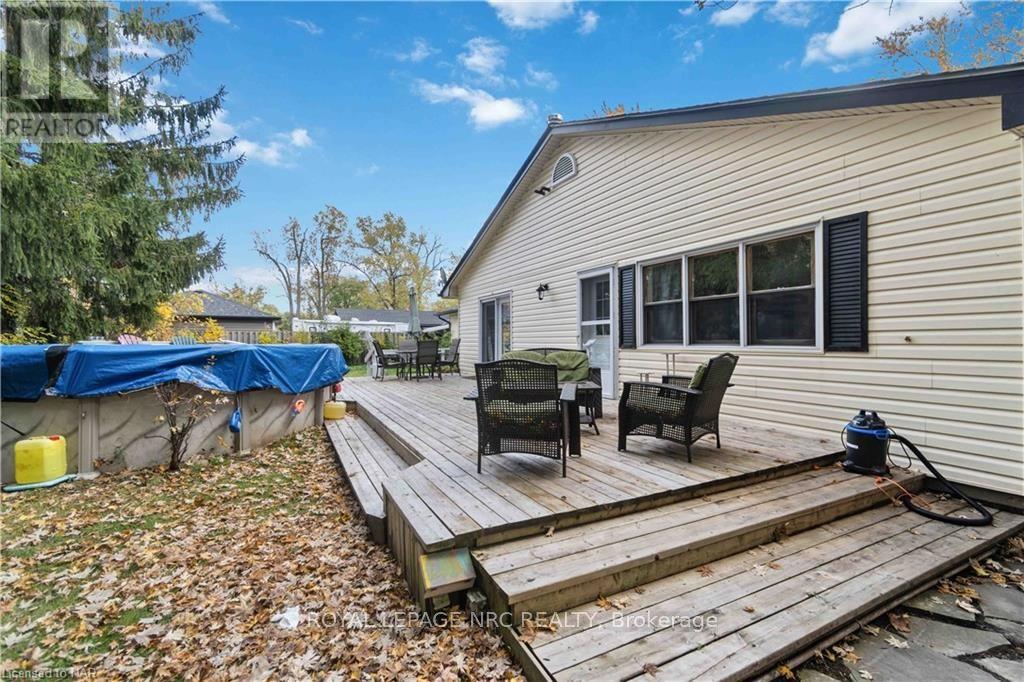3 Bedroom
2 Bathroom
Bungalow
Fireplace
Above Ground Pool
Central Air Conditioning
Forced Air
$639,900
This expansive bungalow boasts character and charm, featuring beamed ceilings, oak-pegged floors and a fieldstone wood-burning fireplace. The sitting room showcases a reclaimed brick wall, built-in cabinetry and window seat, exemplifying exceptional character. The family room is inviting and spacious, while every room offers generous proportions. The private, spacious lot features multiple deck seating areas. Rarely does one find a sizable bungalow blending coziness and spaciousness with an expansive lot, conveniently located near the beach, Friendship Trail and downtown Ridgeway. (id:38042)
3208 Young Avenue, Fort Erie Property Overview
|
MLS® Number
|
X9767579 |
|
Property Type
|
Single Family |
|
Community Name
|
335 - Ridgeway |
|
EquipmentType
|
Water Heater |
|
ParkingSpaceTotal
|
3 |
|
PoolType
|
Above Ground Pool |
|
RentalEquipmentType
|
Water Heater |
|
Structure
|
Deck |
3208 Young Avenue, Fort Erie Building Features
|
BathroomTotal
|
2 |
|
BedroomsAboveGround
|
3 |
|
BedroomsTotal
|
3 |
|
Amenities
|
Fireplace(s) |
|
Appliances
|
Range, Dishwasher, Oven, Stove |
|
ArchitecturalStyle
|
Bungalow |
|
BasementDevelopment
|
Unfinished |
|
BasementType
|
Crawl Space (unfinished) |
|
ConstructionStyleAttachment
|
Detached |
|
CoolingType
|
Central Air Conditioning |
|
ExteriorFinish
|
Vinyl Siding |
|
FireplacePresent
|
Yes |
|
FireplaceTotal
|
2 |
|
FoundationType
|
Block |
|
HalfBathTotal
|
1 |
|
HeatingFuel
|
Natural Gas |
|
HeatingType
|
Forced Air |
|
StoriesTotal
|
1 |
|
Type
|
House |
|
UtilityWater
|
Municipal Water |
3208 Young Avenue, Fort Erie Parking
3208 Young Avenue, Fort Erie Land Details
|
Acreage
|
No |
|
FenceType
|
Fenced Yard |
|
Sewer
|
Sanitary Sewer |
|
SizeDepth
|
125 Ft |
|
SizeFrontage
|
105 Ft |
|
SizeIrregular
|
105 X 125 Ft |
|
SizeTotalText
|
105 X 125 Ft|under 1/2 Acre |
|
ZoningDescription
|
Nd |
3208 Young Avenue, Fort Erie Rooms
| Floor |
Room Type |
Length |
Width |
Dimensions |
|
Main Level |
Bathroom |
|
|
Measurements not available |
|
Main Level |
Bathroom |
|
|
Measurements not available |
|
Main Level |
Living Room |
8.15 m |
4.78 m |
8.15 m x 4.78 m |
|
Main Level |
Dining Room |
4.57 m |
4.78 m |
4.57 m x 4.78 m |
|
Main Level |
Kitchen |
3.51 m |
4.88 m |
3.51 m x 4.88 m |
|
Main Level |
Family Room |
4.67 m |
7.39 m |
4.67 m x 7.39 m |
|
Main Level |
Sitting Room |
4.7 m |
2.87 m |
4.7 m x 2.87 m |
|
Main Level |
Primary Bedroom |
3.58 m |
4.67 m |
3.58 m x 4.67 m |
|
Main Level |
Bedroom |
3.73 m |
3.45 m |
3.73 m x 3.45 m |
|
Main Level |
Bedroom |
2.74 m |
3.81 m |
2.74 m x 3.81 m |
|
Main Level |
Laundry Room |
|
|
Measurements not available |

