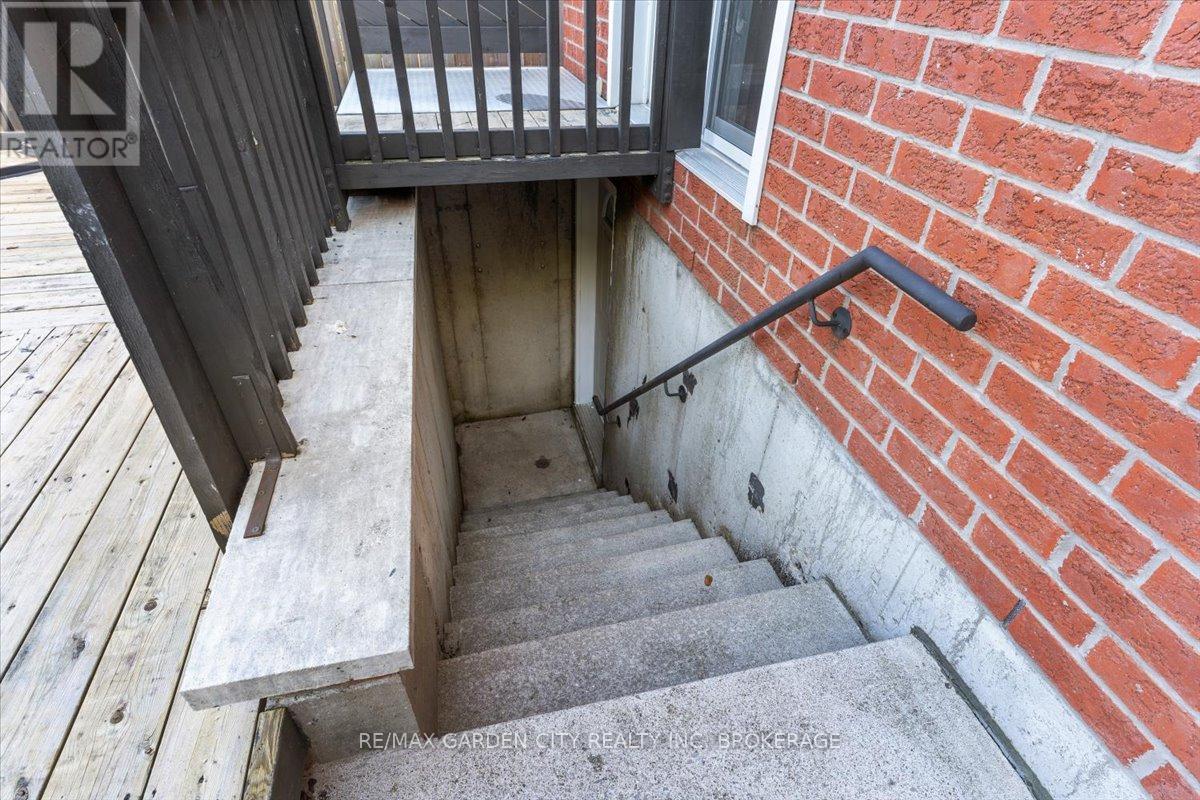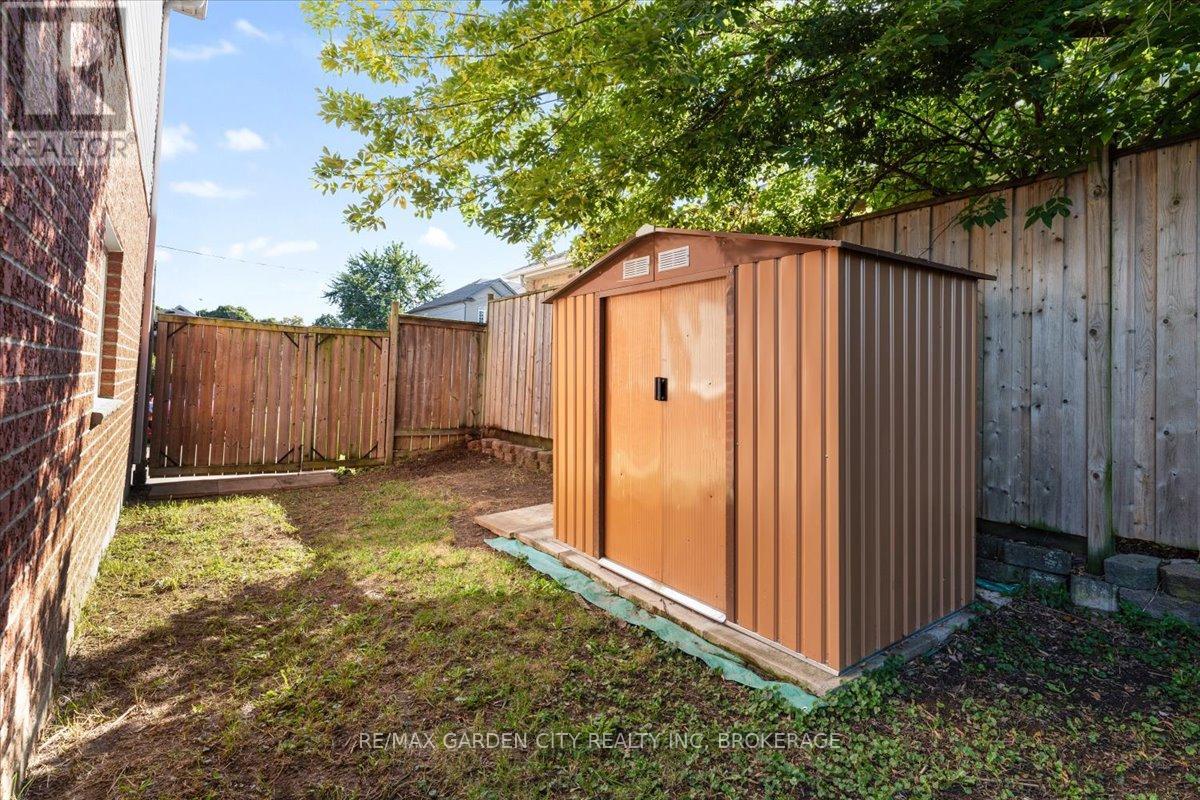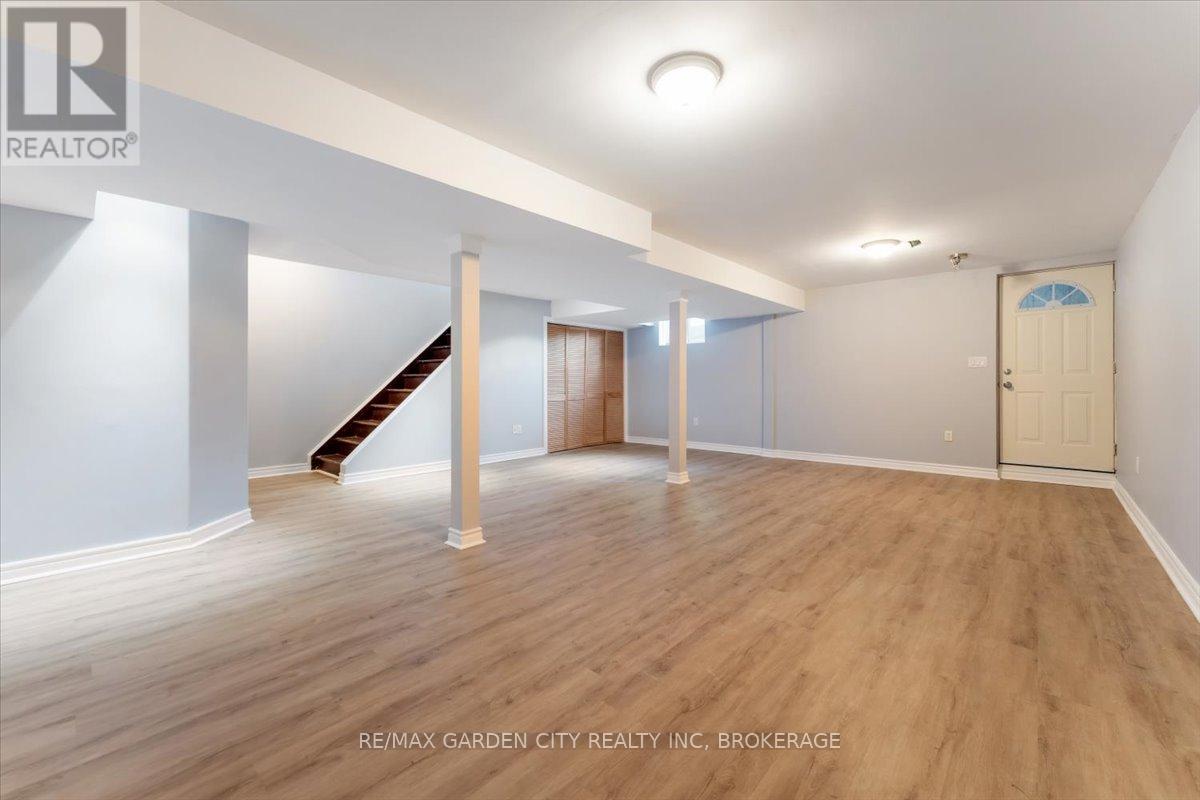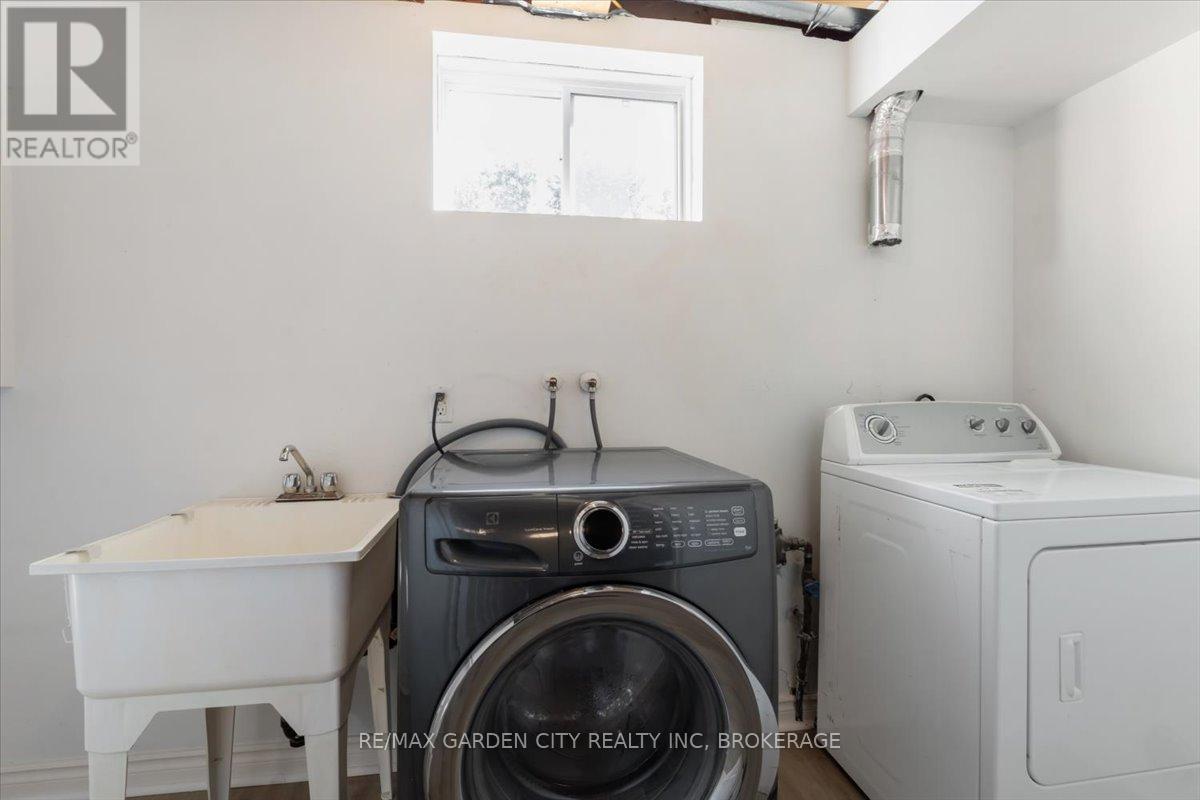3 Bedroom
4 Bathroom
Fireplace
Central Air Conditioning
Forced Air
$749,900
This great home offer options. Perfect for a large family with a generous amount of living space and a newly finished basement. Freshly painted and move in ready. Also, great for an investor with it's proximity to Brock University. The lower level offers a seperatate enterance and can be divided into rooms easily to create a rental unit. Rent potential if used as two units could be 4k+/month. Close to shopping, transit, highways, resturants and more. (id:38042)
32 Mcnamara Street, Thorold Property Overview
|
MLS® Number
|
X11902495 |
|
Property Type
|
Single Family |
|
Community Name
|
557 - Thorold Downtown |
|
Features
|
Flat Site |
|
ParkingSpaceTotal
|
2 |
|
Structure
|
Shed |
32 Mcnamara Street, Thorold Building Features
|
BathroomTotal
|
4 |
|
BedroomsAboveGround
|
3 |
|
BedroomsTotal
|
3 |
|
Appliances
|
Dishwasher, Refrigerator, Stove |
|
BasementDevelopment
|
Finished |
|
BasementFeatures
|
Separate Entrance, Walk Out |
|
BasementType
|
N/a (finished) |
|
ConstructionStyleAttachment
|
Detached |
|
CoolingType
|
Central Air Conditioning |
|
ExteriorFinish
|
Brick Facing, Vinyl Siding |
|
FireplacePresent
|
Yes |
|
FoundationType
|
Concrete |
|
HalfBathTotal
|
1 |
|
HeatingFuel
|
Natural Gas |
|
HeatingType
|
Forced Air |
|
StoriesTotal
|
2 |
|
Type
|
House |
|
UtilityWater
|
Municipal Water |
32 Mcnamara Street, Thorold Parking
32 Mcnamara Street, Thorold Land Details
|
Acreage
|
No |
|
Sewer
|
Sanitary Sewer |
|
SizeDepth
|
82 Ft ,10 In |
|
SizeFrontage
|
56 Ft |
|
SizeIrregular
|
56 X 82.85 Ft |
|
SizeTotalText
|
56 X 82.85 Ft |
|
ZoningDescription
|
R2 |
32 Mcnamara Street, Thorold Rooms
| Floor |
Room Type |
Length |
Width |
Dimensions |
|
Second Level |
Bedroom |
4.11 m |
3.35 m |
4.11 m x 3.35 m |
|
Second Level |
Bedroom 2 |
3.6 m |
3.35 m |
3.6 m x 3.35 m |
|
Second Level |
Bedroom 3 |
5.63 m |
4.67 m |
5.63 m x 4.67 m |
|
Basement |
Family Room |
6.4 m |
5.79 m |
6.4 m x 5.79 m |
|
Main Level |
Living Room |
4.26 m |
3.35 m |
4.26 m x 3.35 m |
|
Main Level |
Dining Room |
3.96 m |
3.35 m |
3.96 m x 3.35 m |
|
Main Level |
Kitchen |
4.26 m |
5.43 m |
4.26 m x 5.43 m |


























