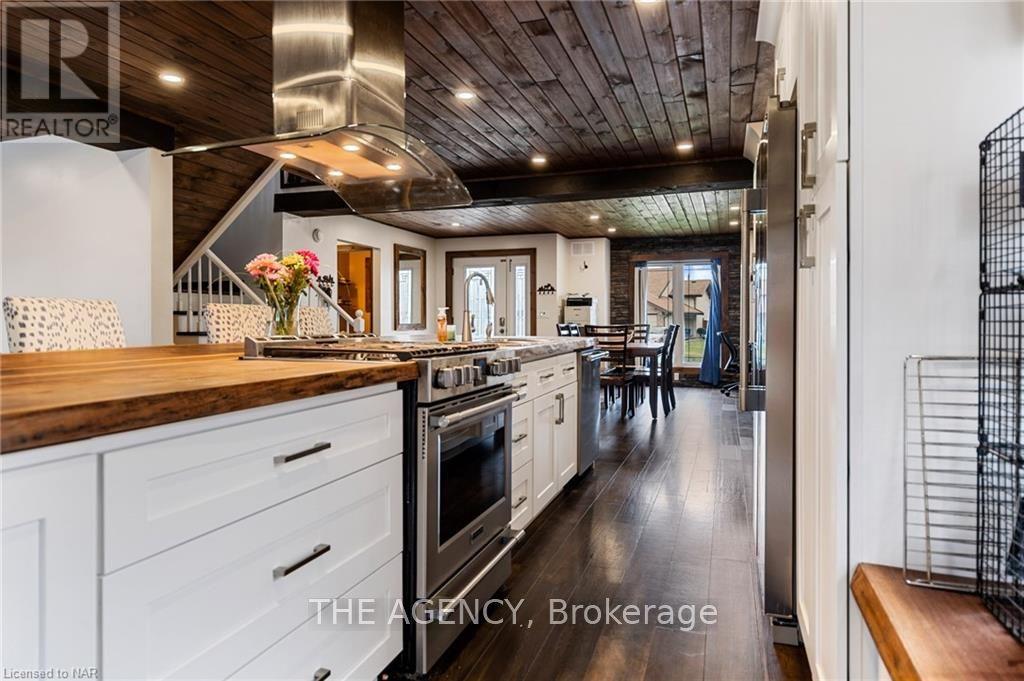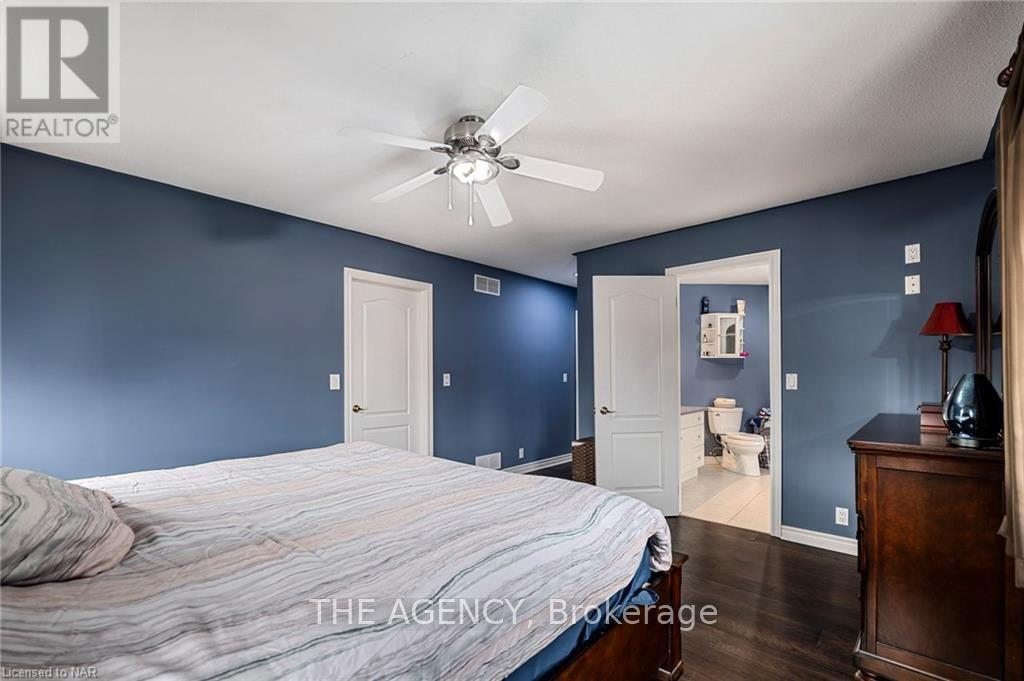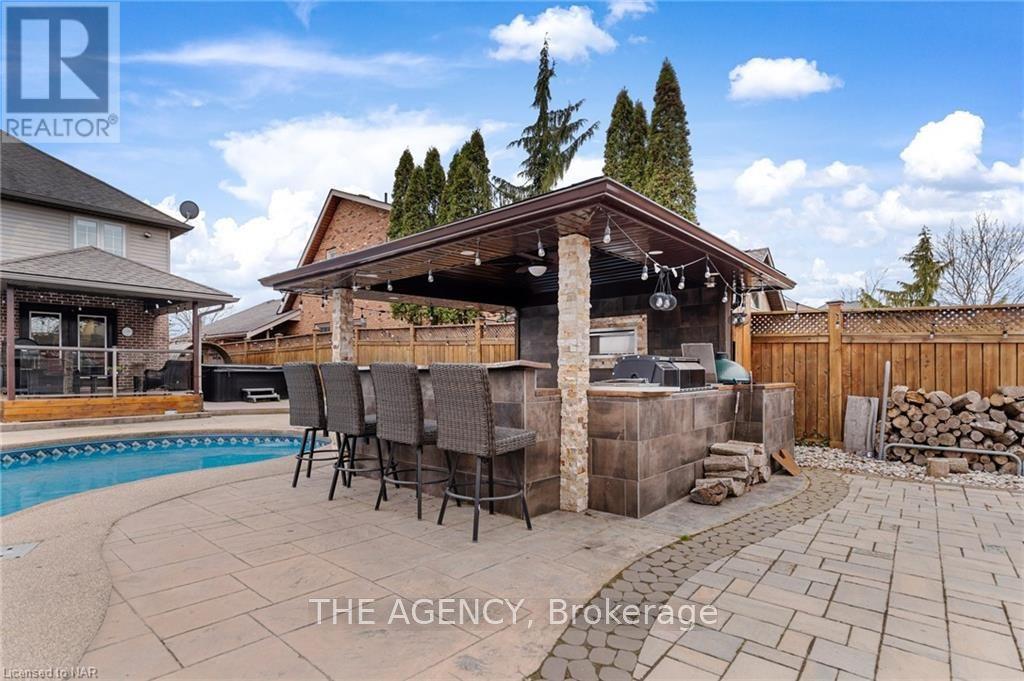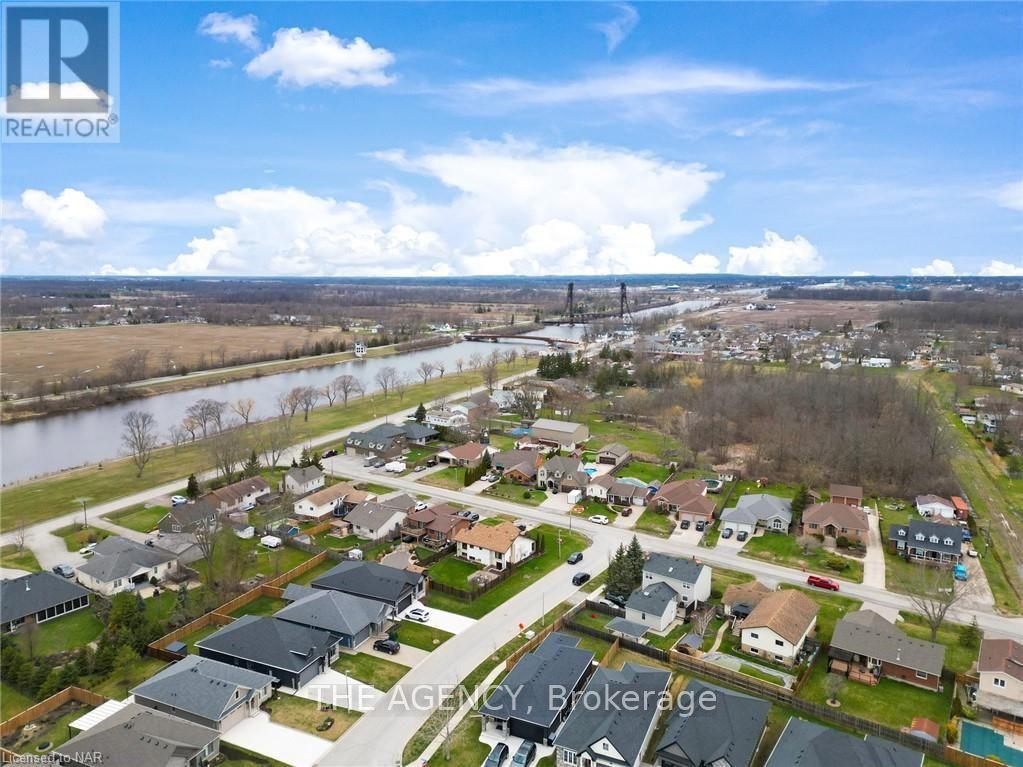5 Bedroom
4 Bathroom
Fireplace
Inground Pool
Central Air Conditioning
Forced Air
$1,149,900
If there has ever been an urban property that can be defined as a place you can LIVE WORK and PLAY - 32 Glenwood Parkway is just that. Located in the quiet suburb of Dain City, this 4+1 bed, 4 bath two storey home, is just 300m away from the recreational canal, where you can watch world class rowing, walk the dog, go for a run or just plain hangout on the waterfront.\r\n\r\nGet ready to become party central for all your friend and family get togethers. The 61.3 x 202.9' lot has a ton packed onto it...from the beautiful front curb appeal, to the double garage with pass through door to the amazing backyard. Where should we start...how about the putting area, bocci/lawn blowing court, full sized artificial golf green, massive outdoor kitchen area, sauna, hot tub, covered area, patio area, massive lagoon salt water pool with water features... still want more? a 28 x 40' heated building/garage perfect for your classic car, exotic car, bar area, gym, Sunday football hub...also a great option for your work needs, wood shop, storage, warehouse, equipment and inventory storage - the options are unlimited...\r\n\r\nNow the living space, a beautiful home with many upgrades such as an open concept main living area, a 14.5' long live edge island, direct access to the oasis of a back yard, main floor family room, finished basement and more....\r\n\r\nThese types of all in properties do not come around often. A definite must see. (id:38042)
32 Glenwood Parkway, Welland Property Overview
|
MLS® Number
|
X9411331 |
|
Property Type
|
Single Family |
|
Community Name
|
774 - Dain City |
|
AmenitiesNearBy
|
Hospital |
|
EquipmentType
|
None |
|
Features
|
Sump Pump |
|
ParkingSpaceTotal
|
8 |
|
PoolType
|
Inground Pool |
|
RentalEquipmentType
|
None |
32 Glenwood Parkway, Welland Building Features
|
BathroomTotal
|
4 |
|
BedroomsAboveGround
|
4 |
|
BedroomsBelowGround
|
1 |
|
BedroomsTotal
|
5 |
|
Amenities
|
Fireplace(s) |
|
Appliances
|
Hot Tub, Water Heater |
|
BasementDevelopment
|
Partially Finished |
|
BasementType
|
Full (partially Finished) |
|
ConstructionStyleAttachment
|
Detached |
|
CoolingType
|
Central Air Conditioning |
|
ExteriorFinish
|
Brick, Stucco |
|
FireplacePresent
|
Yes |
|
FireplaceTotal
|
2 |
|
FoundationType
|
Poured Concrete |
|
HalfBathTotal
|
1 |
|
HeatingFuel
|
Natural Gas |
|
HeatingType
|
Forced Air |
|
StoriesTotal
|
2 |
|
Type
|
House |
|
UtilityWater
|
Municipal Water |
32 Glenwood Parkway, Welland Parking
32 Glenwood Parkway, Welland Land Details
|
Acreage
|
No |
|
FenceType
|
Fenced Yard |
|
LandAmenities
|
Hospital |
|
Sewer
|
Sanitary Sewer |
|
SizeDepth
|
202 Ft ,10 In |
|
SizeFrontage
|
61 Ft ,3 In |
|
SizeIrregular
|
61.3 X 202.9 Ft |
|
SizeTotalText
|
61.3 X 202.9 Ft|under 1/2 Acre |
|
ZoningDescription
|
Rl1 |
32 Glenwood Parkway, Welland Rooms
| Floor |
Room Type |
Length |
Width |
Dimensions |
|
Second Level |
Primary Bedroom |
5.94 m |
3.89 m |
5.94 m x 3.89 m |
|
Second Level |
Bedroom |
3.07 m |
3.02 m |
3.07 m x 3.02 m |
|
Second Level |
Bedroom |
4.19 m |
2.87 m |
4.19 m x 2.87 m |
|
Second Level |
Bedroom |
4.06 m |
3.48 m |
4.06 m x 3.48 m |
|
Second Level |
Laundry Room |
2.82 m |
1.68 m |
2.82 m x 1.68 m |
|
Basement |
Bedroom |
6.17 m |
3.51 m |
6.17 m x 3.51 m |
|
Basement |
Bathroom |
2.39 m |
2.31 m |
2.39 m x 2.31 m |
|
Basement |
Utility Room |
6.81 m |
4.6 m |
6.81 m x 4.6 m |
|
Basement |
Recreational, Games Room |
7.39 m |
4.34 m |
7.39 m x 4.34 m |
|
Main Level |
Kitchen |
7.39 m |
4.55 m |
7.39 m x 4.55 m |
|
Main Level |
Dining Room |
5.36 m |
4.98 m |
5.36 m x 4.98 m |
|
Main Level |
Living Room |
5.97 m |
3.73 m |
5.97 m x 3.73 m |










































