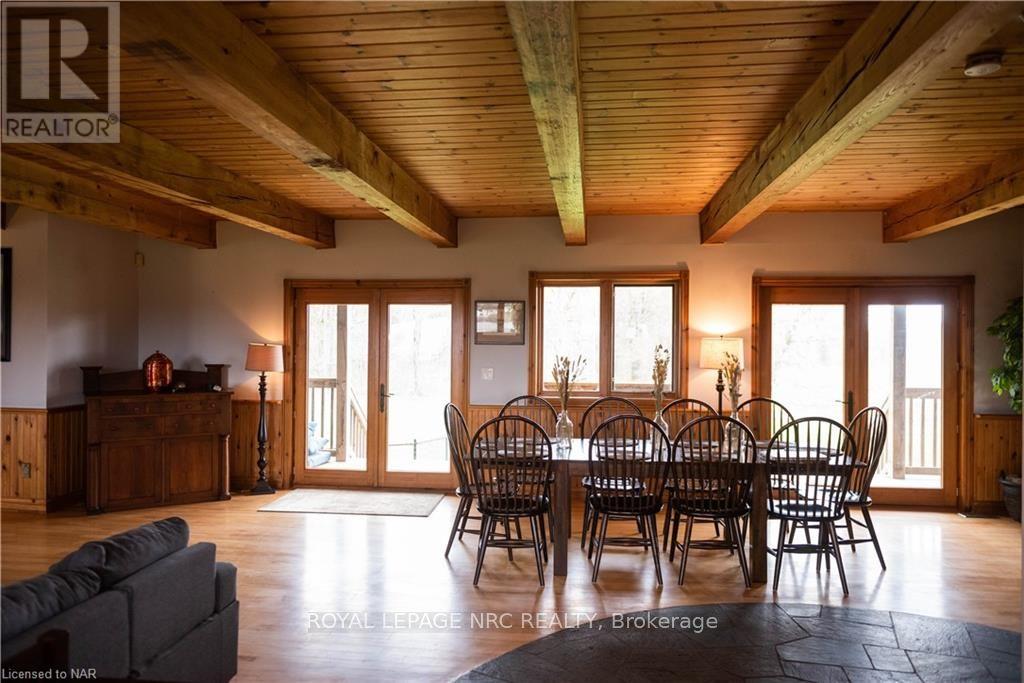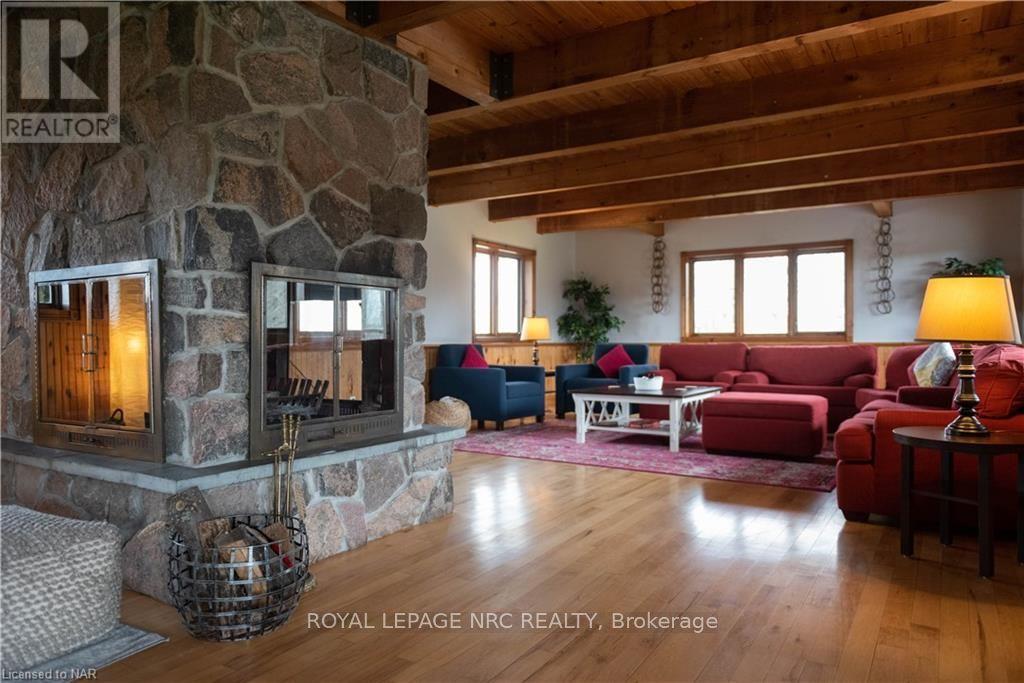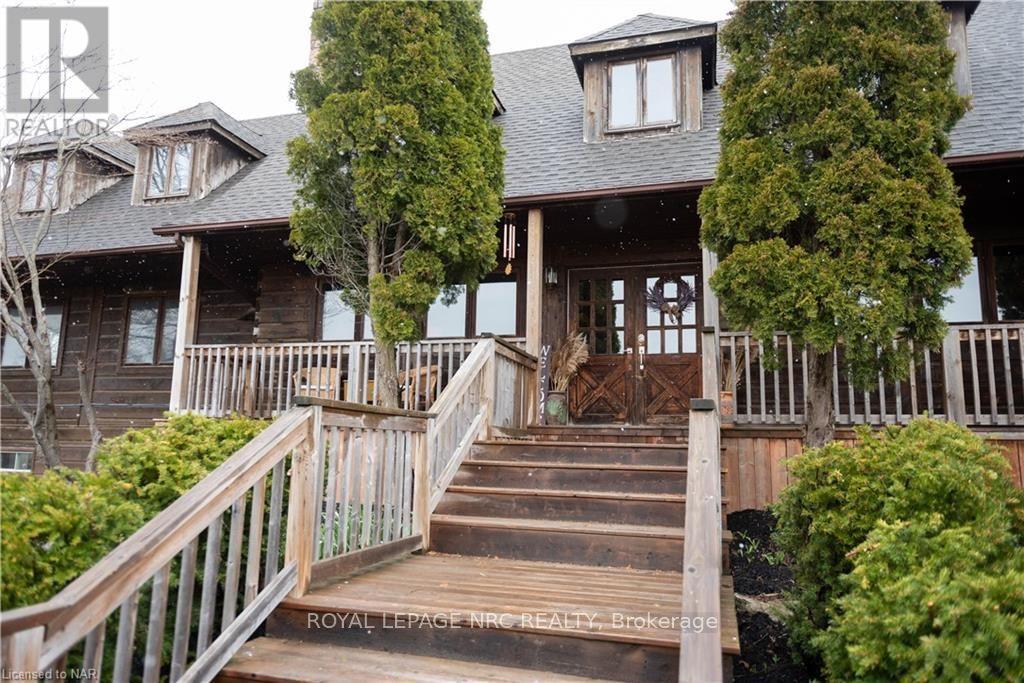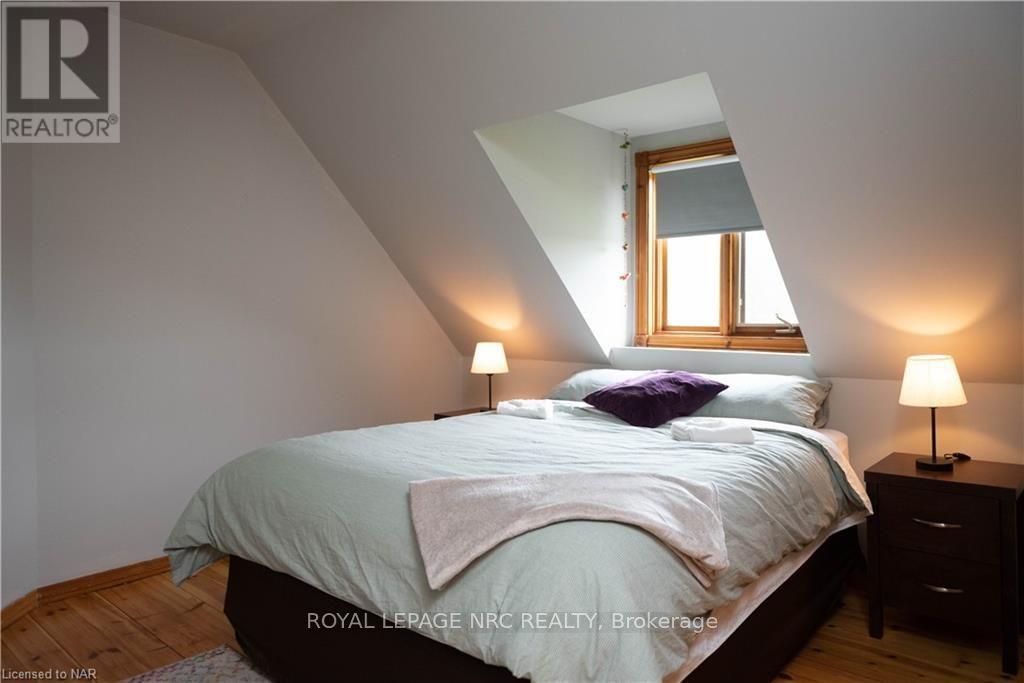4 Bedroom
5 Bathroom
Wall Unit
Forced Air
$4,850 Monthly
Exclusive luxury listing! Welcome to 3170 Netherby Rd, a beautiful secluded mansion. The home is over 5000 square feet and features 4 bedrooms and 4 bathrooms. In this remarkable cottage style home, get a feel for the country side while still being close to amenities. Directly located beside the QEW, the home is very easy to access. The beautiful log-style cabin will wow all your guests and create a rural feel that can't be replicated! Whether you're having a cup of coffee on the patio, watching the sunrise, or spending time outside in the backyard with tall dark trees, the possibilities are endless. Be prepared to immerse yourself in nature!\r\nNatural lighting pouring through every window, solid hardwood and pine floors throughout the home, stone fire places, wooden ceiling beams, the list goes on. \r\nOnly $4850 per month + utilities the home is move-in ready including a fridge, stove, dishwater, microwave, washer, and dryer. (id:38042)
3170 Netherby Road, Fort Erie Property Overview
|
MLS® Number
|
X8494271 |
|
Property Type
|
Single Family |
|
Community Name
|
327 - Black Creek |
|
ParkingSpaceTotal
|
5 |
3170 Netherby Road, Fort Erie Building Features
|
BathroomTotal
|
5 |
|
BedroomsAboveGround
|
4 |
|
BedroomsTotal
|
4 |
|
Appliances
|
Water Heater, Dishwasher, Dryer, Furniture, Garage Door Opener, Microwave, Refrigerator, Stove, Washer |
|
BasementDevelopment
|
Finished |
|
BasementType
|
Full (finished) |
|
ConstructionStyleAttachment
|
Detached |
|
CoolingType
|
Wall Unit |
|
ExteriorFinish
|
Log, Wood |
|
FoundationType
|
Poured Concrete |
|
HalfBathTotal
|
2 |
|
HeatingType
|
Forced Air |
|
StoriesTotal
|
2 |
|
Type
|
House |
|
UtilityWater
|
Municipal Water |
3170 Netherby Road, Fort Erie Parking
3170 Netherby Road, Fort Erie Land Details
|
Acreage
|
No |
|
Sewer
|
Septic System |
|
SizeTotalText
|
Under 1/2 Acre |
|
ZoningDescription
|
A1 |
3170 Netherby Road, Fort Erie Rooms
| Floor |
Room Type |
Length |
Width |
Dimensions |
|
Second Level |
Bedroom |
3.28 m |
3.23 m |
3.28 m x 3.23 m |
|
Second Level |
Bathroom |
2.45 m |
2.45 m |
2.45 m x 2.45 m |
|
Second Level |
Bathroom |
2.45 m |
2.45 m |
2.45 m x 2.45 m |
|
Second Level |
Loft |
7.37 m |
5.84 m |
7.37 m x 5.84 m |
|
Second Level |
Bedroom |
3.48 m |
2.9 m |
3.48 m x 2.9 m |
|
Second Level |
Bedroom |
5.33 m |
2.29 m |
5.33 m x 2.29 m |
|
Second Level |
Bathroom |
1.97 m |
1.97 m |
1.97 m x 1.97 m |
|
Main Level |
Kitchen |
5.64 m |
3.58 m |
5.64 m x 3.58 m |
|
Main Level |
Dining Room |
3.43 m |
3.15 m |
3.43 m x 3.15 m |
|
Main Level |
Living Room |
6.76 m |
5.54 m |
6.76 m x 5.54 m |
|
Main Level |
Bathroom |
2.54 m |
2.54 m |
2.54 m x 2.54 m |
|
Main Level |
Bedroom |
6.17 m |
5.59 m |
6.17 m x 5.59 m |



























