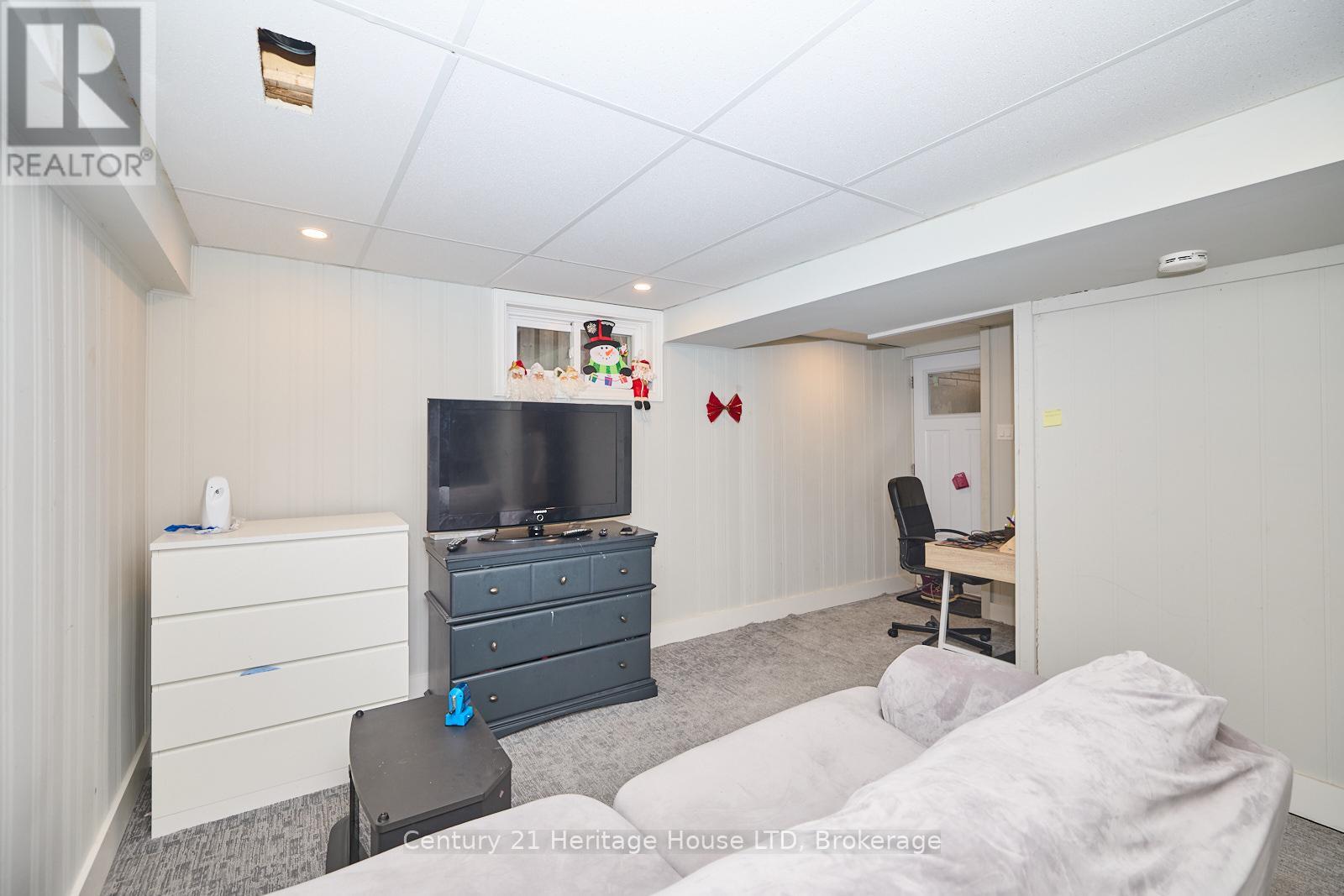4 Bedroom
3 Bathroom
1099 sq. ft
Fireplace
Central Air Conditioning
Forced Air
Landscaped
$769,900
Stunning Backsplit home for sale, renovated 3+1 bedroom, 2.5 bathrooms, walkout basement, and gorgeous outdoor patio. This beautifully updated backsplit home offers a perfect blend of modern upgrades and functional living space. Located in a desirable north end location, this 3+1 bedroom, 2.5 bathroom property features everything you need for comfortable, stylish living. Key Features:3+1 Bedrooms: Spacious and inviting bedrooms, with ample closet space.2.5 bathrooms: Including a luxurious full bathroom and two additional well-appointed bathrooms for convenience and privacy. Renovated Interior: Freshly updated throughout, including modern flooring, sleek finishes, and upgraded fixtures. Finished basement with walkout: Enjoy a large, versatile space that opens up to the backyard, perfect for extra living, a home office, or recreational area. Outdoor Oasis: Step outside to an impressive patio area complete with a beautiful pergola perfect for relaxing, dining, or entertaining guests. Single car garage: Ideal for parking or extra storage needs. With its ideal layout, this home offers both privacy and space, making it the perfect place to grow and entertain. Don't miss out on this incredible opportunity to own a turnkey property that's ready to move into. Schedule your showing today and see all that this gorgeous home has to offer! (id:38042)
3129 Appleford Avenue, Niagara Falls Open House
3129 Appleford Avenue, Niagara Falls has an upcoming open house.
Starts at:
2:00 pm
Ends at:
4:00 pm
3129 Appleford Avenue, Niagara Falls Property Overview
|
MLS® Number
|
X11910949 |
|
Property Type
|
Single Family |
|
Community Name
|
207 - Casey |
|
AmenitiesNearBy
|
Public Transit |
|
CommunityFeatures
|
School Bus |
|
ParkingSpaceTotal
|
3 |
|
Structure
|
Patio(s) |
3129 Appleford Avenue, Niagara Falls Building Features
|
BathroomTotal
|
3 |
|
BedroomsAboveGround
|
3 |
|
BedroomsBelowGround
|
1 |
|
BedroomsTotal
|
4 |
|
Amenities
|
Fireplace(s) |
|
Appliances
|
Water Heater, Garage Door Opener Remote(s) |
|
BasementDevelopment
|
Finished |
|
BasementFeatures
|
Walk Out |
|
BasementType
|
N/a (finished) |
|
ConstructionStyleAttachment
|
Detached |
|
ConstructionStyleSplitLevel
|
Sidesplit |
|
CoolingType
|
Central Air Conditioning |
|
ExteriorFinish
|
Brick, Aluminum Siding |
|
FireplacePresent
|
Yes |
|
FoundationType
|
Poured Concrete |
|
HalfBathTotal
|
1 |
|
HeatingFuel
|
Natural Gas |
|
HeatingType
|
Forced Air |
|
SizeInterior
|
1099 |
|
Type
|
House |
|
UtilityWater
|
Municipal Water |
3129 Appleford Avenue, Niagara Falls Parking
3129 Appleford Avenue, Niagara Falls Land Details
|
Acreage
|
No |
|
LandAmenities
|
Public Transit |
|
LandscapeFeatures
|
Landscaped |
|
Sewer
|
Sanitary Sewer |
|
SizeDepth
|
110 Ft ,3 In |
|
SizeFrontage
|
57 Ft ,6 In |
|
SizeIrregular
|
57.5 X 110.3 Ft |
|
SizeTotalText
|
57.5 X 110.3 Ft |
|
ZoningDescription
|
Rid |
3129 Appleford Avenue, Niagara Falls Rooms
| Floor |
Room Type |
Length |
Width |
Dimensions |
|
Second Level |
Primary Bedroom |
13.11 m |
10.2 m |
13.11 m x 10.2 m |
|
Second Level |
Bedroom 2 |
12.2 m |
11.5 m |
12.2 m x 11.5 m |
|
Second Level |
Bedroom 3 |
10.5 m |
8 m |
10.5 m x 8 m |
|
Second Level |
Bathroom |
10.3 m |
4 m |
10.3 m x 4 m |
|
Basement |
Recreational, Games Room |
16 m |
11.6 m |
16 m x 11.6 m |
|
Basement |
Bathroom |
8.2 m |
4 m |
8.2 m x 4 m |
|
Basement |
Bedroom |
16 m |
10.3 m |
16 m x 10.3 m |
|
Main Level |
Family Room |
18.9 m |
11.4 m |
18.9 m x 11.4 m |
|
Main Level |
Bathroom |
6.3 m |
4.6 m |
6.3 m x 4.6 m |
|
Upper Level |
Living Room |
17.7 m |
11.1 m |
17.7 m x 11.1 m |
|
Upper Level |
Dining Room |
9.6 m |
7.8 m |
9.6 m x 7.8 m |
|
Upper Level |
Kitchen |
18 m |
13.11 m |
18 m x 13.11 m |























