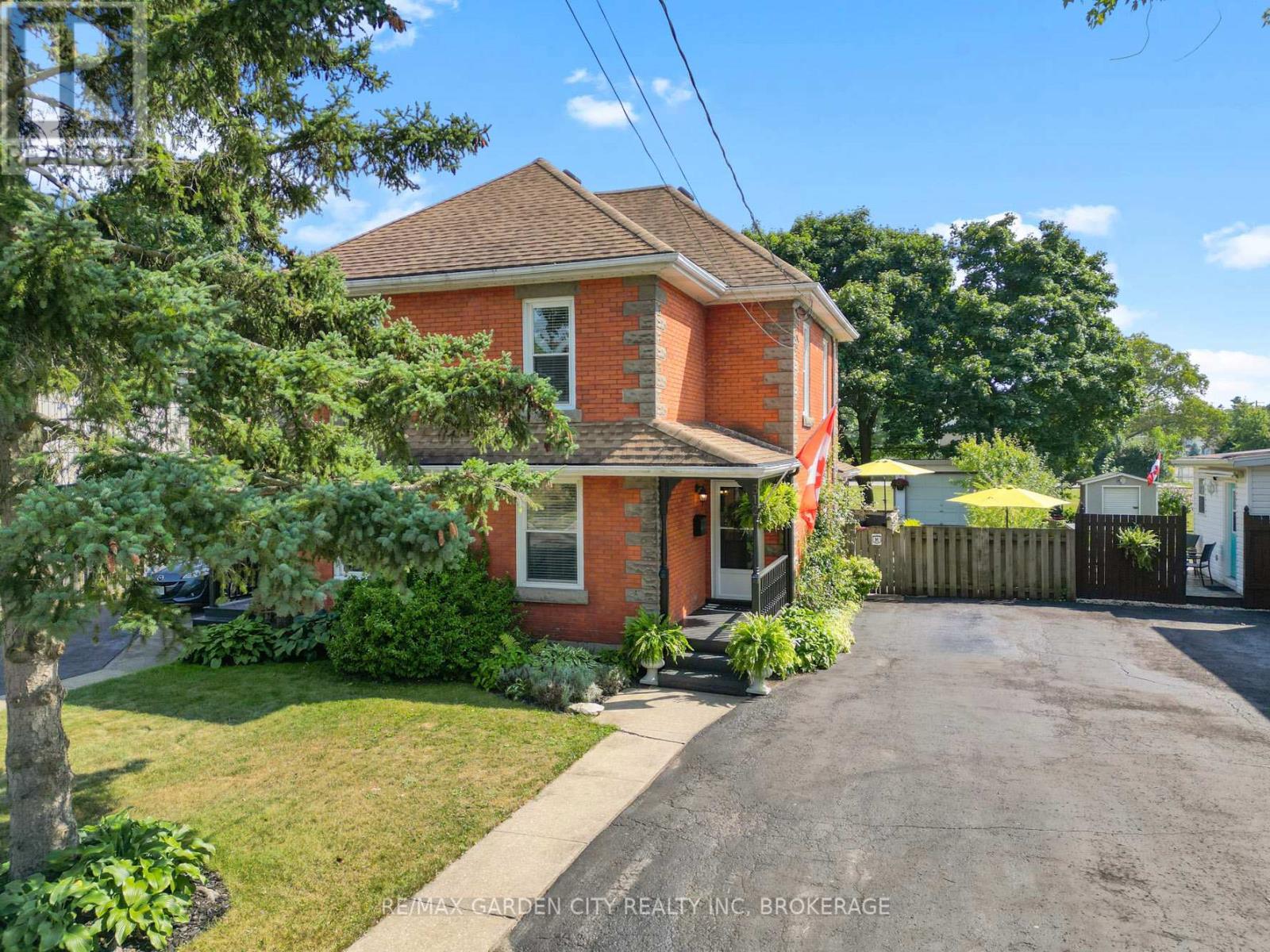2 Bedroom
2 Bathroom
699 sq. ft
Fireplace
Central Air Conditioning
Forced Air
$439,900
Welcome to 312 Clarence Street, this executive semi-detached property is ideally located in the heart of Port Colborne. Upon entering, you will be greeted by abundant natural light that flows throughout the home. The formal dining room, currently utilized as a hair salon, presents the flexibility to be converted to suit your needs, whether that being a third bedroom or a redesigned kitchen. The main floor includes a bathroom, a comfortable living room, and a kitchen with a separate entrance leading to the generously sized, fully fenced backyard. The upper level boasts two well-sized bedrooms, a spacious bathroom, and a laundry area. The backyard provides a private retreat with a deck for enjoying sunny days, a fire pit for entertaining, and a large shed for additional storage. Situated near excellent dining options, reputable schools, Nickel Beach, H.H. Knoll Park, local trails, and a range of amenities, this home presents a unique opportunity in a sought-after location. Don't miss your chance to experience all it has to offer. (id:38042)
312 Clarence Street, Port Colborne Property Overview
|
MLS® Number
|
X10424202 |
|
Property Type
|
Single Family |
|
ParkingSpaceTotal
|
4 |
312 Clarence Street, Port Colborne Building Features
|
BathroomTotal
|
2 |
|
BedroomsAboveGround
|
2 |
|
BedroomsTotal
|
2 |
|
Amenities
|
Fireplace(s) |
|
Appliances
|
Water Heater |
|
BasementType
|
Crawl Space |
|
ConstructionStyleAttachment
|
Detached |
|
CoolingType
|
Central Air Conditioning |
|
ExteriorFinish
|
Brick |
|
FireplacePresent
|
Yes |
|
FoundationType
|
Concrete, Stone |
|
HalfBathTotal
|
1 |
|
HeatingFuel
|
Natural Gas |
|
HeatingType
|
Forced Air |
|
StoriesTotal
|
2 |
|
SizeInterior
|
699 |
|
Type
|
House |
|
UtilityWater
|
Municipal Water |
312 Clarence Street, Port Colborne Land Details
|
Acreage
|
No |
|
Sewer
|
Sanitary Sewer |
|
SizeDepth
|
132 Ft |
|
SizeFrontage
|
32 Ft ,7 In |
|
SizeIrregular
|
32.6 X 132 Ft |
|
SizeTotalText
|
32.6 X 132 Ft |
312 Clarence Street, Port Colborne Rooms
| Floor |
Room Type |
Length |
Width |
Dimensions |
|
Second Level |
Primary Bedroom |
3.05 m |
2.67 m |
3.05 m x 2.67 m |
|
Second Level |
Bedroom |
3.05 m |
2.62 m |
3.05 m x 2.62 m |
|
Main Level |
Living Room |
4.29 m |
3.02 m |
4.29 m x 3.02 m |
|
Main Level |
Office |
4.37 m |
3.56 m |
4.37 m x 3.56 m |
|
Main Level |
Kitchen |
2.87 m |
2.79 m |
2.87 m x 2.79 m |






































