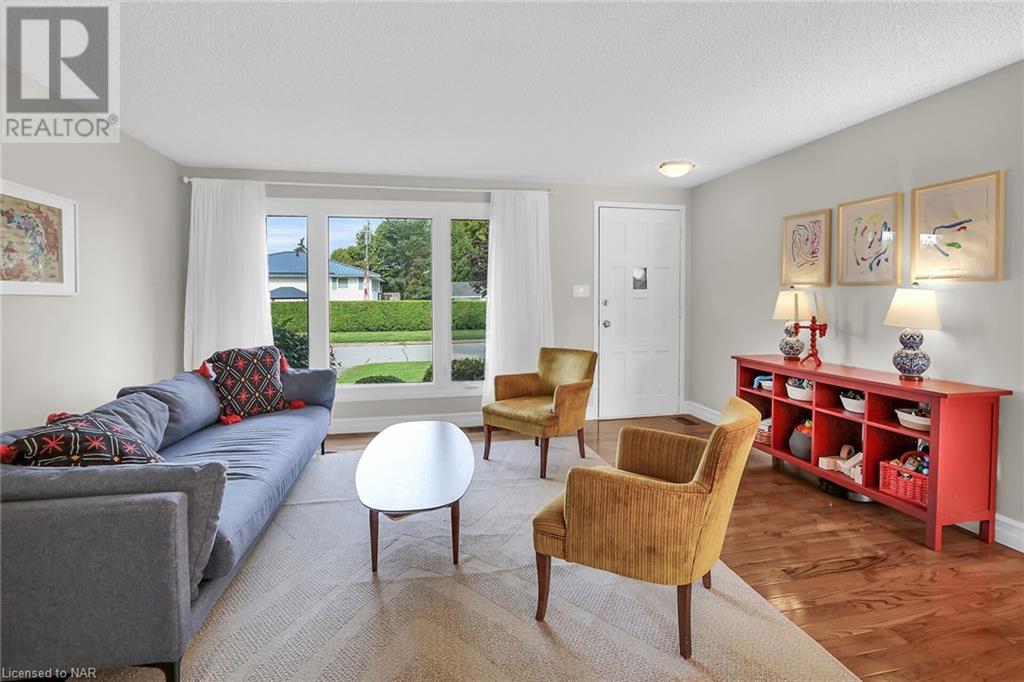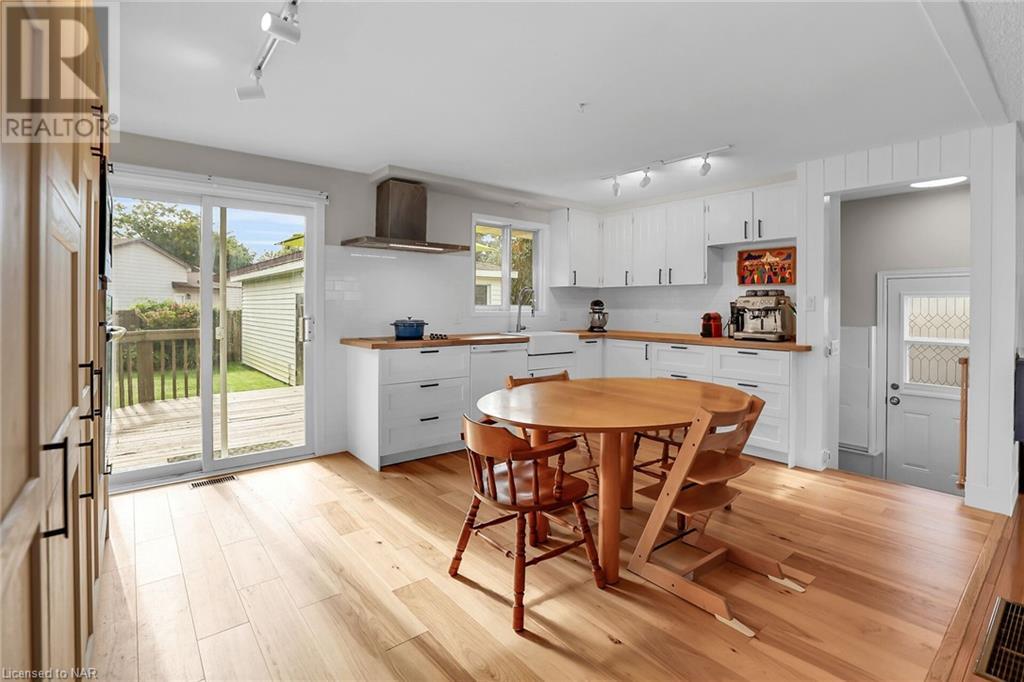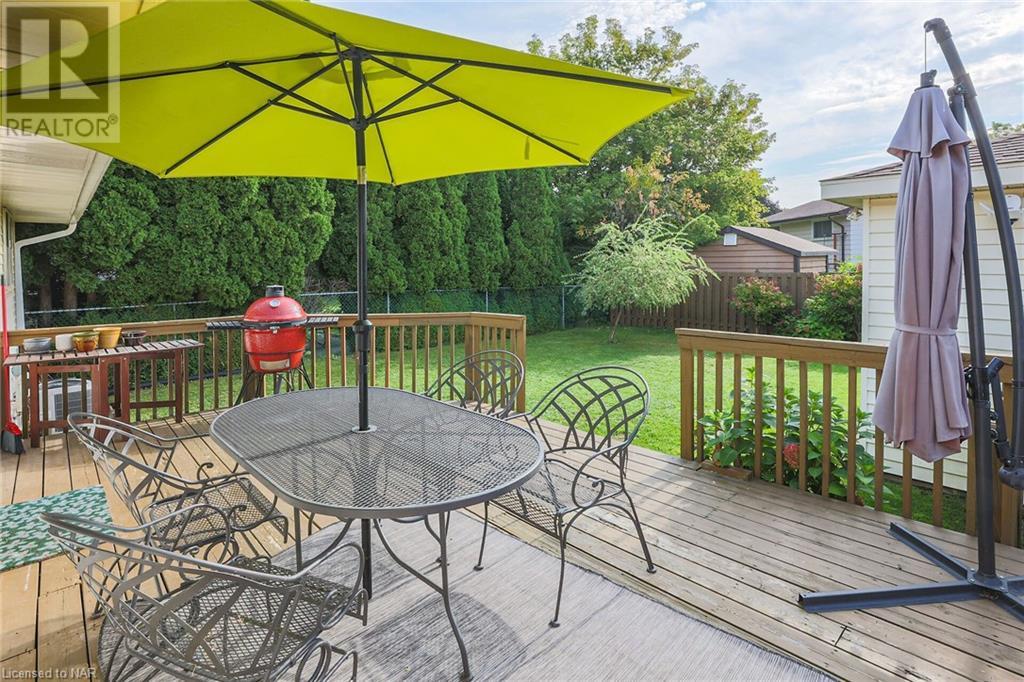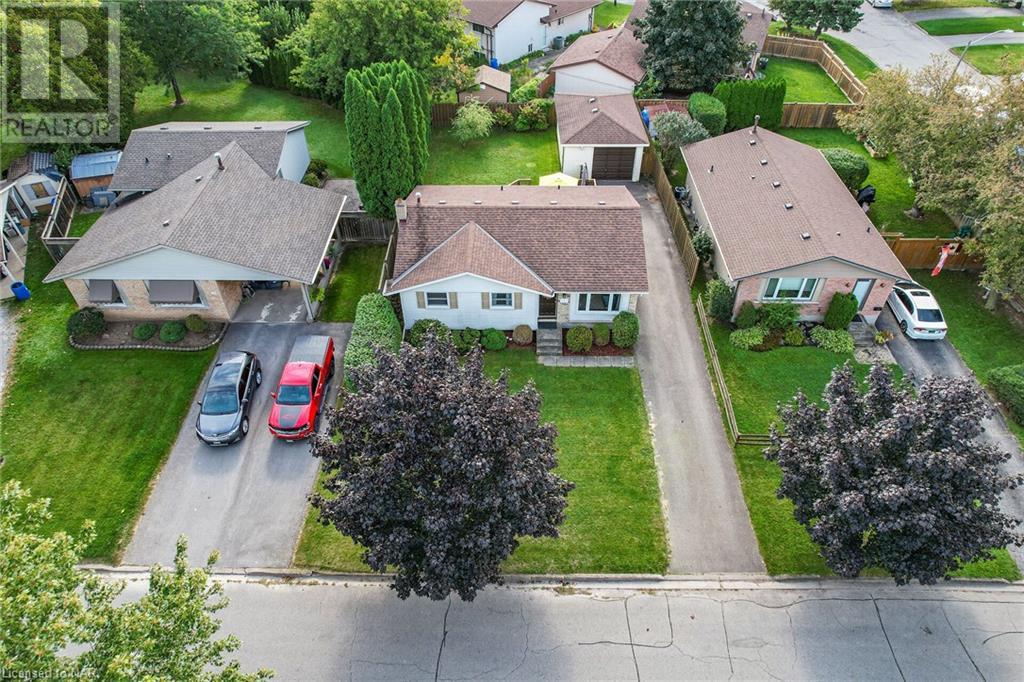4 Bedroom
2 Bathroom
2058 sqft sq. ft
Bungalow
Central Air Conditioning
Forced Air
$650,000
Casual and Functional Family Living Awaits you in This Coveted North End St. Catharines Home. Beautiful Move-in Ready Bungalow With Many Updates, as Well as a Separate Entrance Leading to the Finished Lower Level Allowing In-Law Potential. A Great Opportunity For Both Families and Investors. Impressive From the Minute You Walk in the Front Door with an Abundance of Natural Light and Warm Hardwood Floors. Here You'll Find Three Bedrooms With Ample Closet Space, 4-Piece Updated Bathroom, Open Concept Living Room and an Airy Eat-In Kitchen. Patio Doors off the Kitchen Lead to a Deck and Private Fully Fenced Backyard to Enjoy. Lower Level Offers and Additional Bedroom, Updated Bathroom and Generous Sized Family Room. The Home is Complemented With a Detached Oversized 1.5 Insulated Garage With Over 9-Foot Ceilings and Subpanel for Car, Hobbies and Enjoyment. Close to Parks, Schools, Public Transit, Shopping and Quick Access to QEW. This Meticulously Maintained Home is Waiting For You to Call it Your Niagara Home. (id:38042)
31 Mccordick Drive, St. Catharines Property Overview
|
MLS® Number
|
40649233 |
|
Property Type
|
Single Family |
|
AmenitiesNearBy
|
Park, Place Of Worship, Playground, Schools, Shopping |
|
CommunityFeatures
|
School Bus |
|
EquipmentType
|
Water Heater |
|
ParkingSpaceTotal
|
5 |
|
RentalEquipmentType
|
Water Heater |
31 Mccordick Drive, St. Catharines Building Features
|
BathroomTotal
|
2 |
|
BedroomsAboveGround
|
3 |
|
BedroomsBelowGround
|
1 |
|
BedroomsTotal
|
4 |
|
Appliances
|
Dishwasher, Dryer, Refrigerator, Stove, Washer |
|
ArchitecturalStyle
|
Bungalow |
|
BasementDevelopment
|
Finished |
|
BasementType
|
Full (finished) |
|
ConstructionStyleAttachment
|
Detached |
|
CoolingType
|
Central Air Conditioning |
|
ExteriorFinish
|
Aluminum Siding, Brick Veneer |
|
HeatingFuel
|
Natural Gas |
|
HeatingType
|
Forced Air |
|
StoriesTotal
|
1 |
|
SizeInterior
|
2058 Sqft |
|
Type
|
House |
|
UtilityWater
|
Municipal Water |
31 Mccordick Drive, St. Catharines Parking
31 Mccordick Drive, St. Catharines Land Details
|
AccessType
|
Highway Nearby |
|
Acreage
|
No |
|
LandAmenities
|
Park, Place Of Worship, Playground, Schools, Shopping |
|
Sewer
|
Municipal Sewage System |
|
SizeDepth
|
100 Ft |
|
SizeFrontage
|
50 Ft |
|
SizeTotalText
|
Under 1/2 Acre |
|
ZoningDescription
|
R1 |
31 Mccordick Drive, St. Catharines Rooms
| Floor |
Room Type |
Length |
Width |
Dimensions |
|
Basement |
Other |
|
|
12'11'' x 11'3'' |
|
Basement |
Utility Room |
|
|
12'11'' x 12'2'' |
|
Basement |
3pc Bathroom |
|
|
Measurements not available |
|
Basement |
Bedroom |
|
|
11'8'' x 11'7'' |
|
Basement |
Recreation Room |
|
|
17'7'' x 11'8'' |
|
Main Level |
4pc Bathroom |
|
|
Measurements not available |
|
Main Level |
Bedroom |
|
|
11'7'' x 8'7'' |
|
Main Level |
Bedroom |
|
|
12'8'' x 9'3'' |
|
Main Level |
Primary Bedroom |
|
|
12'8'' x 10'2'' |
|
Main Level |
Living Room |
|
|
15'1'' x 14'1'' |
|
Main Level |
Kitchen |
|
|
12'0'' x 16'2'' |


































