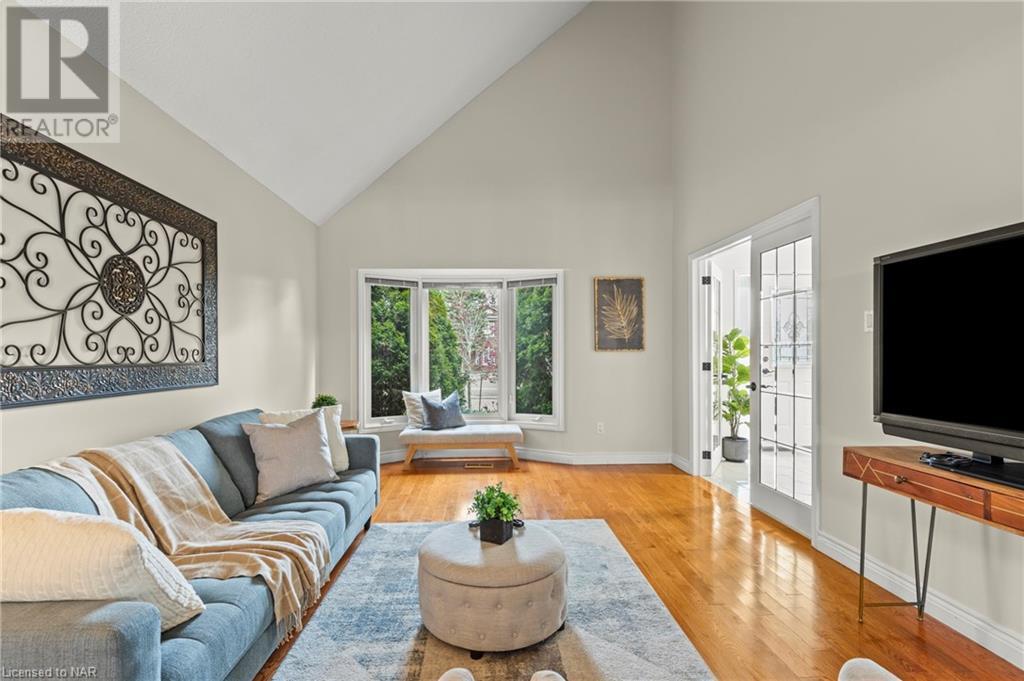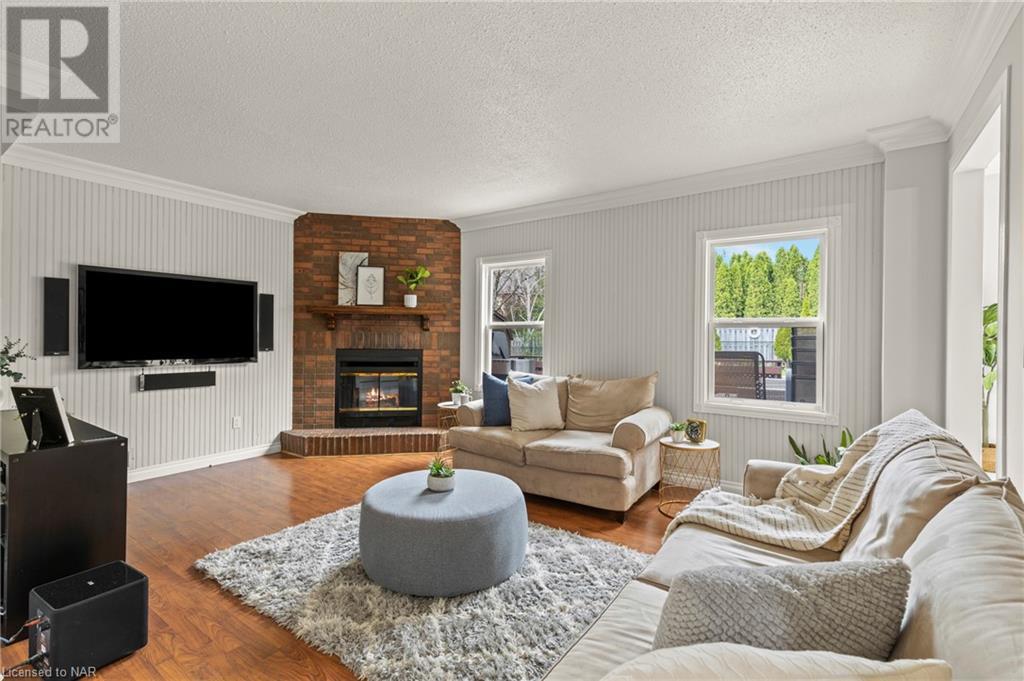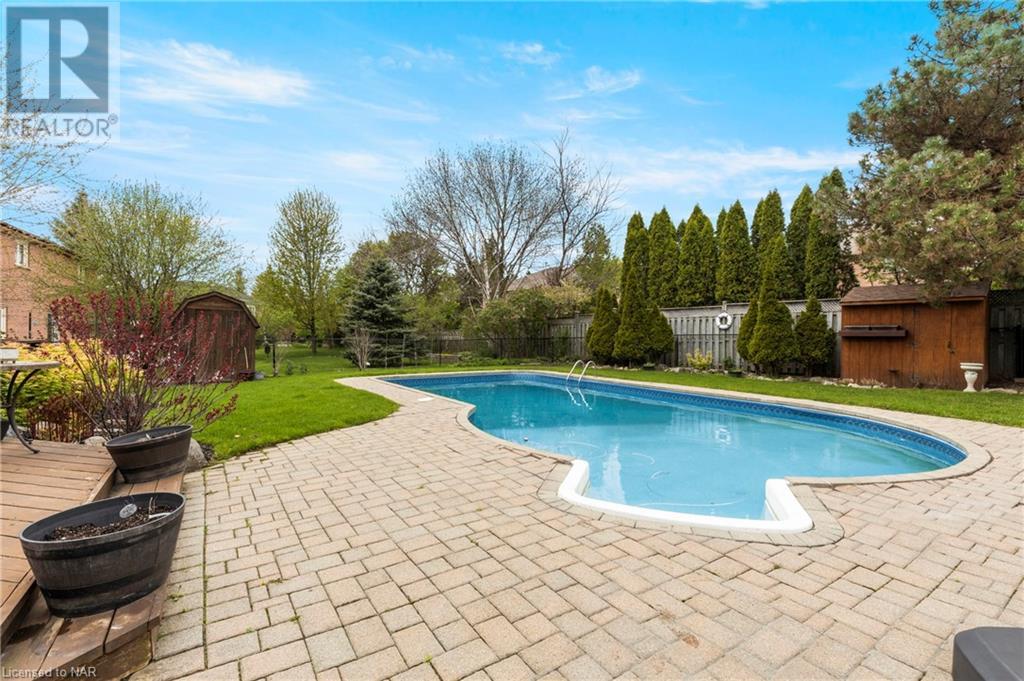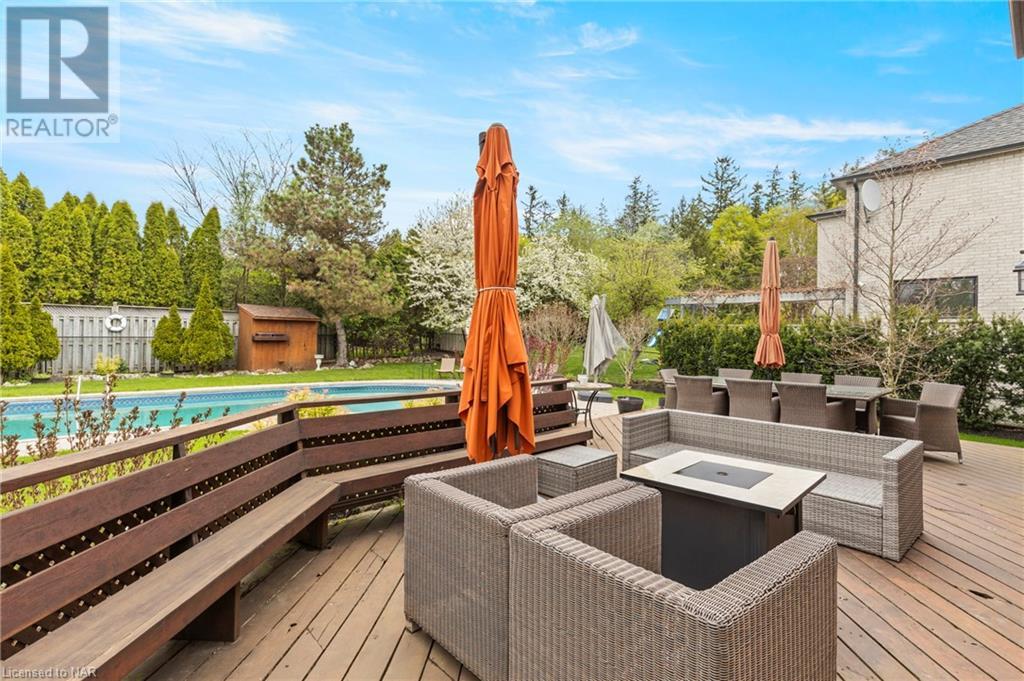5 Bedroom
4 Bathroom
4300 sqft sq. ft
2 Level
Fireplace
Inground Pool
Central Air Conditioning
Forced Air
$1,949,999
Nestled within an exclusive enclave of luxury estate homes in the desirable Oak Ridges neighborhood, this stately property stands on a meticulously maintained premium lot, featuring professionally landscaped gardens at the front and an entertainer's dream backyard. Prepare to be captivated by the expansive layout of nearly 3000 square feet, boasting lustrous dark hardwood floors and a stylish staircase accented with iron pickets. The chef-inspired kitchen is equipped with upgraded cabinets, stainless steel appliances, including a high-end Wolf 6 burner stove, premium granite countertops, and a glass backsplash. It opens to a spacious dining area with direct access to an extensive deck overlooking the serene backyard, complete with a refreshing inground pool and perfect spots for star-gazing gatherings. The cozy family room features a wood-burning fireplace, and the living and dining areas provide ample space for lavish entertaining. The vast master suite includes a luxurious 5-piece ensuite, a walk-in closet, and a private sitting area. All bedrooms are generously sized with plenty of closet space, complemented by a convenient main floor office. Additionally, the residence boasts a custom-built ceiling stereo system, enhancing the ambiance of this exquisite home. (id:38042)
31 Bloomfield Trail, Richmond Property Overview
|
MLS® Number
|
40671459 |
|
Property Type
|
Single Family |
|
AmenitiesNearBy
|
Golf Nearby, Park, Public Transit, Schools |
|
EquipmentType
|
Water Heater |
|
Features
|
Southern Exposure |
|
ParkingSpaceTotal
|
8 |
|
PoolType
|
Inground Pool |
|
RentalEquipmentType
|
Water Heater |
31 Bloomfield Trail, Richmond Building Features
|
BathroomTotal
|
4 |
|
BedroomsAboveGround
|
4 |
|
BedroomsBelowGround
|
1 |
|
BedroomsTotal
|
5 |
|
Appliances
|
Central Vacuum, Dishwasher, Dryer, Refrigerator, Washer |
|
ArchitecturalStyle
|
2 Level |
|
BasementDevelopment
|
Finished |
|
BasementType
|
Full (finished) |
|
ConstructedDate
|
1986 |
|
ConstructionStyleAttachment
|
Detached |
|
CoolingType
|
Central Air Conditioning |
|
ExteriorFinish
|
Brick |
|
FireProtection
|
Monitored Alarm, Smoke Detectors, Alarm System |
|
FireplaceFuel
|
Wood |
|
FireplacePresent
|
Yes |
|
FireplaceTotal
|
1 |
|
FireplaceType
|
Other - See Remarks |
|
HalfBathTotal
|
1 |
|
HeatingFuel
|
Natural Gas |
|
HeatingType
|
Forced Air |
|
StoriesTotal
|
2 |
|
SizeInterior
|
4300 Sqft |
|
Type
|
House |
|
UtilityWater
|
Municipal Water |
31 Bloomfield Trail, Richmond Parking
31 Bloomfield Trail, Richmond Land Details
|
AccessType
|
Road Access, Highway Access |
|
Acreage
|
No |
|
LandAmenities
|
Golf Nearby, Park, Public Transit, Schools |
|
Sewer
|
Municipal Sewage System |
|
SizeDepth
|
143 Ft |
|
SizeFrontage
|
70 Ft |
|
SizeTotalText
|
Under 1/2 Acre |
|
ZoningDescription
|
R6 |
31 Bloomfield Trail, Richmond Rooms
| Floor |
Room Type |
Length |
Width |
Dimensions |
|
Second Level |
3pc Bathroom |
|
|
Measurements not available |
|
Second Level |
Full Bathroom |
|
|
Measurements not available |
|
Second Level |
Bedroom |
|
|
12'6'' x 10'3'' |
|
Second Level |
Bedroom |
|
|
12'9'' x 10'0'' |
|
Second Level |
Bedroom |
|
|
17'6'' x 11'6'' |
|
Second Level |
Primary Bedroom |
|
|
21'6'' x 19'6'' |
|
Basement |
3pc Bathroom |
|
|
Measurements not available |
|
Basement |
Bedroom |
|
|
12'6'' x 10'8'' |
|
Basement |
Recreation Room |
|
|
29'0'' x 23'2'' |
|
Main Level |
2pc Bathroom |
|
|
Measurements not available |
|
Main Level |
Breakfast |
|
|
11'10'' x 9'10'' |
|
Main Level |
Kitchen |
|
|
12'0'' x 9'4'' |
|
Main Level |
Family Room |
|
|
13'2'' x 18'3'' |
|
Main Level |
Dining Room |
|
|
14'6'' x 12'2'' |
|
Main Level |
Living Room |
|
|
18'3'' x 12'4'' |
|
Main Level |
Office |
|
|
12'10'' x 12'0'' |
31 Bloomfield Trail, Richmond Utilities
















































