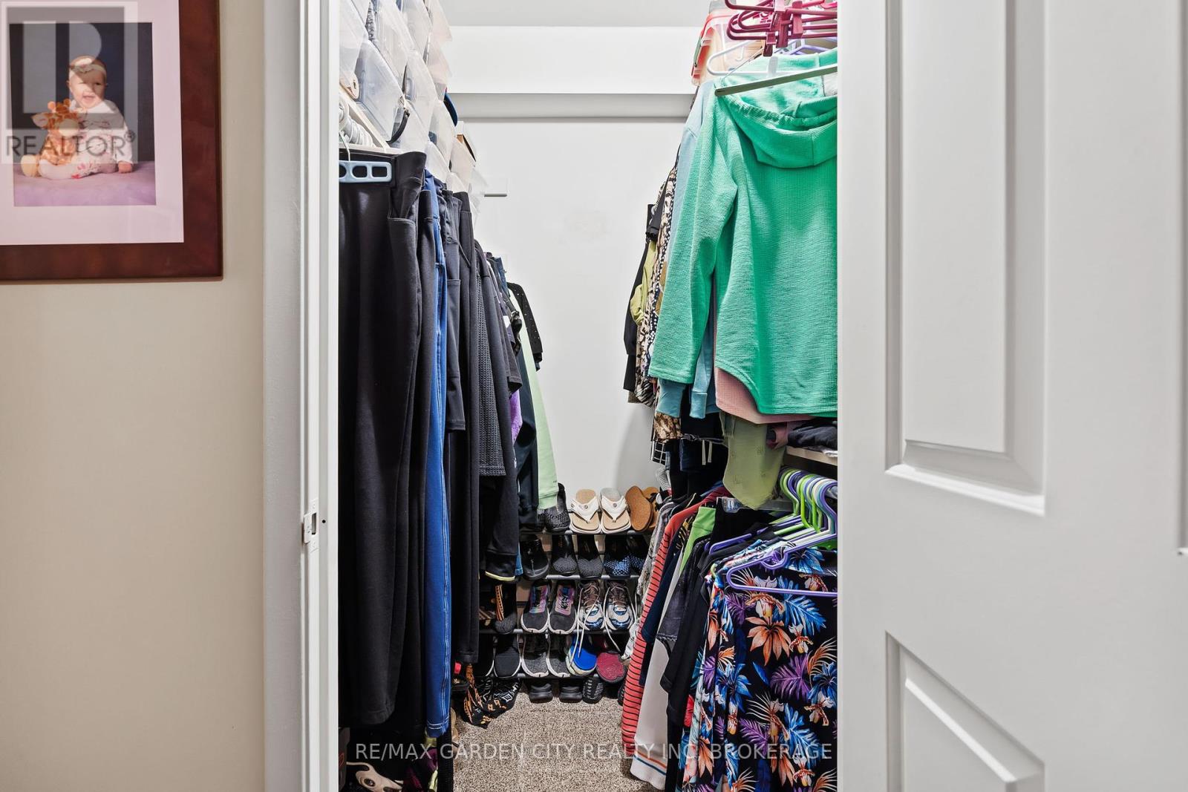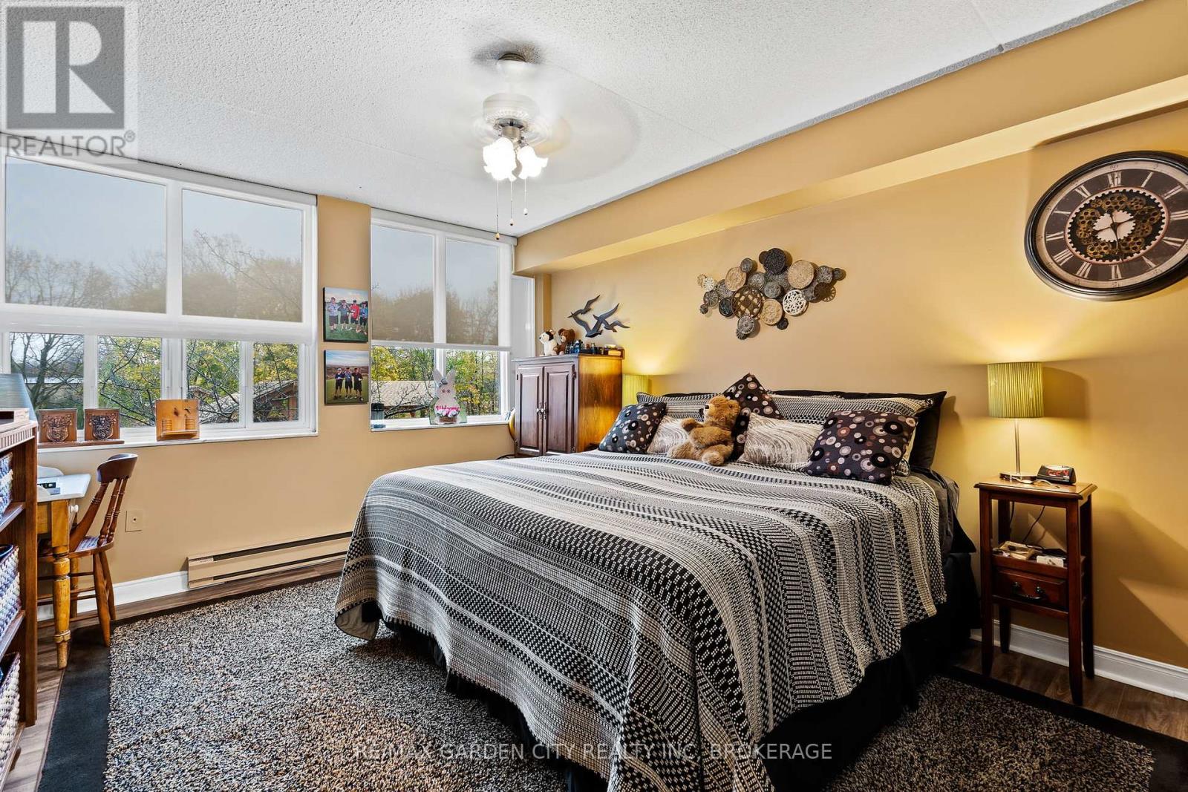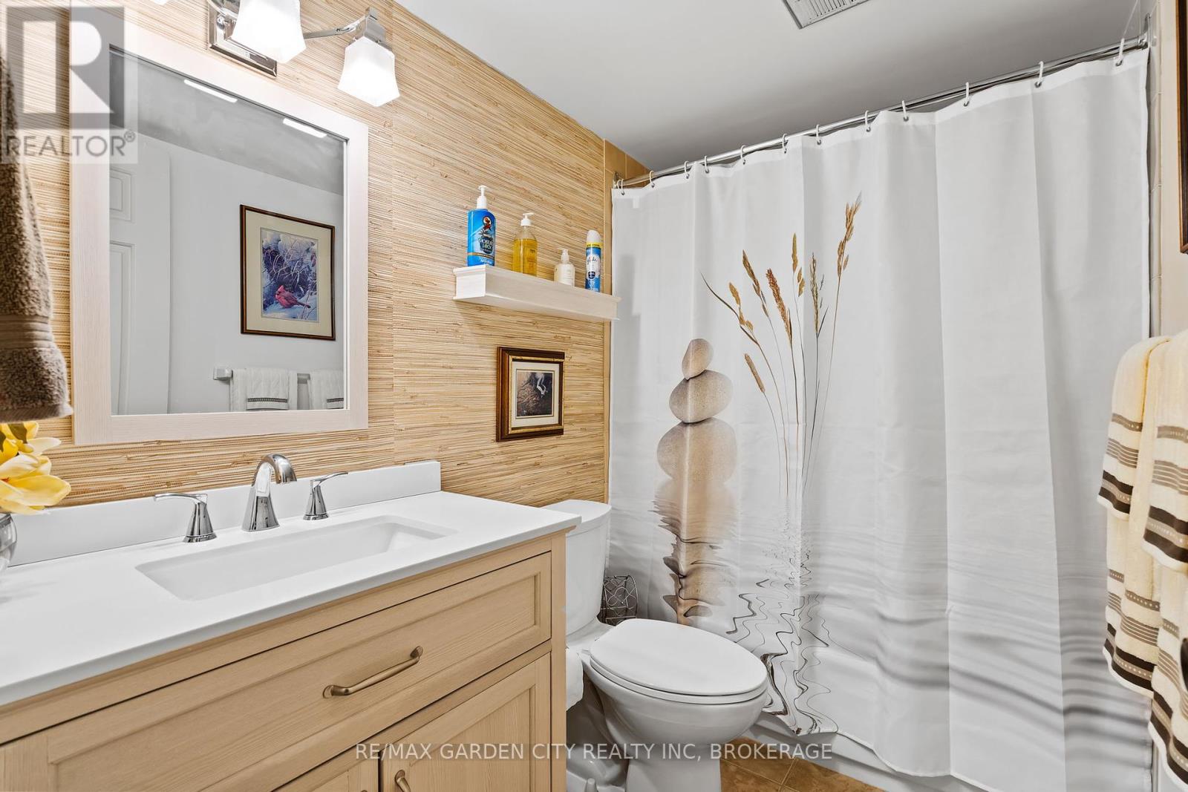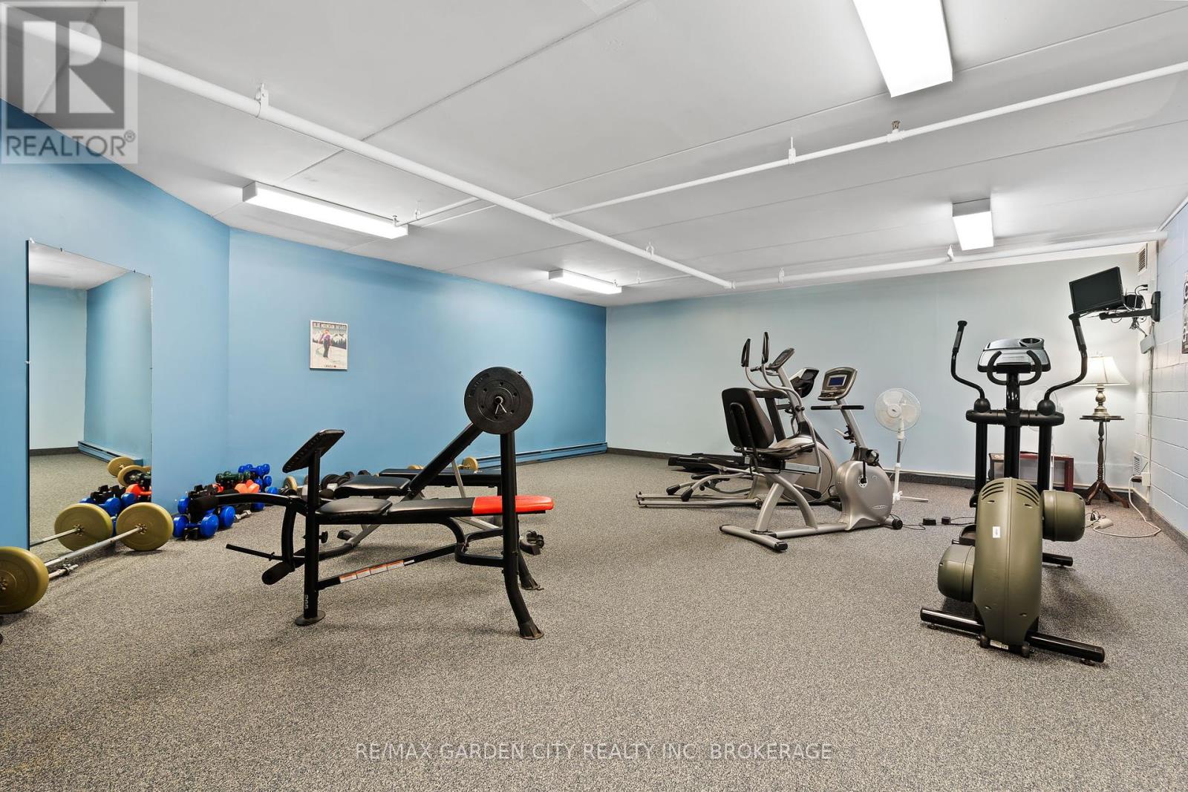2 Bedroom
2 Bathroom
1199 sq. ft
Outdoor Pool
Wall Unit
Baseboard Heaters
$539,000Maintenance, Electricity, Water, Cable TV, Common Area Maintenance, Insurance, Parking
$862 Monthly
Welcome to this completely updated condo in a highly sought-after building! Enjoy breathtaking sunrises and panoramic views through a wall of windows, overlooking the pool, patio, and, on clear days, all the way to Niagara Falls. The stunning new kitchen boasts high-end appliances and stylish finishes, perfect for meal preparation and entertaining. The open-concept layout features a spacious living room, a dedicated dining area, and a versatile sunroom or office space. Retreat to the large primary bedroom with its luxurious 4-piece ensuite and walk-in closet. A generously sized second bedroom and an additional 4-piece bathroom offer ample space and comfort. This move-in-ready home combines modern elegance with unbeatable views. Don't miss the chance to make it yours! New Kitchen, bathrooms, flooring, painted throughout, 2 new air conditioners (id:38042)
309b - 200 Highway 20 W, Pelham Property Overview
|
MLS® Number
|
X10430257 |
|
Property Type
|
Single Family |
|
AmenitiesNearBy
|
Place Of Worship, Schools |
|
CommunityFeatures
|
Pets Not Allowed, Community Centre, School Bus |
|
Features
|
Wooded Area, Rolling |
|
ParkingSpaceTotal
|
1 |
|
PoolType
|
Outdoor Pool |
309b - 200 Highway 20 W, Pelham Building Features
|
BathroomTotal
|
2 |
|
BedroomsAboveGround
|
2 |
|
BedroomsTotal
|
2 |
|
Amenities
|
Exercise Centre, Party Room, Sauna, Visitor Parking, Storage - Locker |
|
Appliances
|
Garage Door Opener Remote(s), Refrigerator, Stove, Wine Fridge |
|
BasementFeatures
|
Apartment In Basement |
|
BasementType
|
N/a |
|
CoolingType
|
Wall Unit |
|
ExteriorFinish
|
Brick |
|
HeatingFuel
|
Electric |
|
HeatingType
|
Baseboard Heaters |
|
SizeInterior
|
1199 |
|
Type
|
Apartment |
309b - 200 Highway 20 W, Pelham Parking
309b - 200 Highway 20 W, Pelham Land Details
|
Acreage
|
No |
|
LandAmenities
|
Place Of Worship, Schools |
309b - 200 Highway 20 W, Pelham Rooms
| Floor |
Room Type |
Length |
Width |
Dimensions |
|
Main Level |
Kitchen |
2.41 m |
4.88 m |
2.41 m x 4.88 m |
|
Main Level |
Living Room |
6.27 m |
6.6 m |
6.27 m x 6.6 m |
|
Main Level |
Primary Bedroom |
5.18 m |
4.42 m |
5.18 m x 4.42 m |
|
Main Level |
Bedroom 2 |
4.09 m |
3.51 m |
4.09 m x 3.51 m |

































