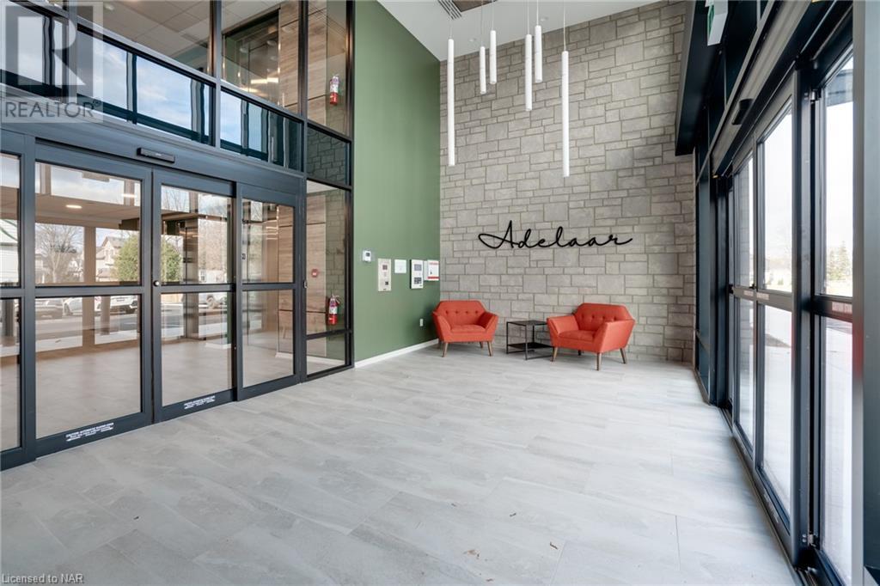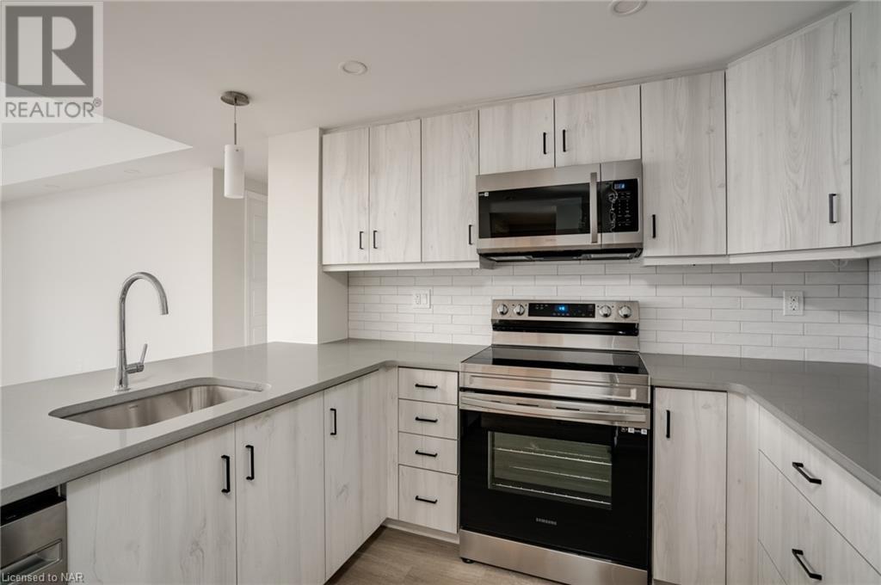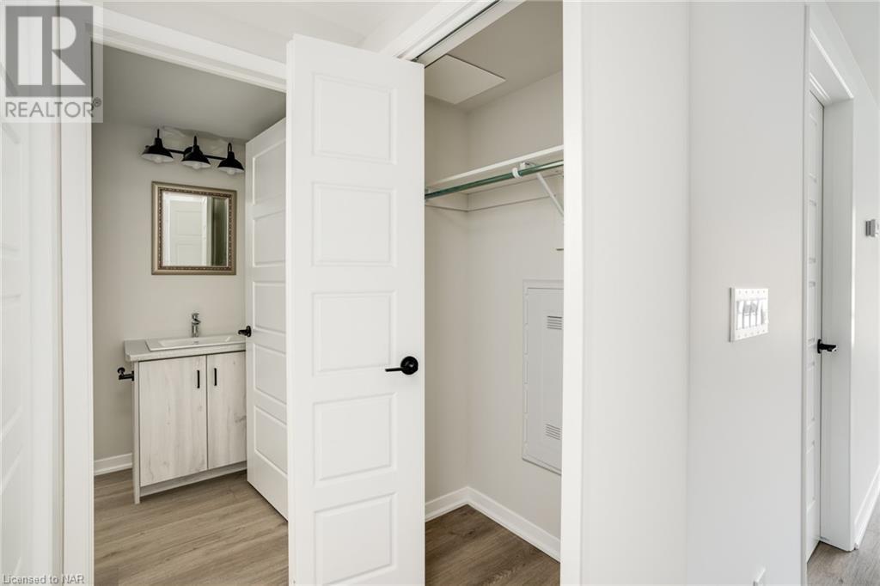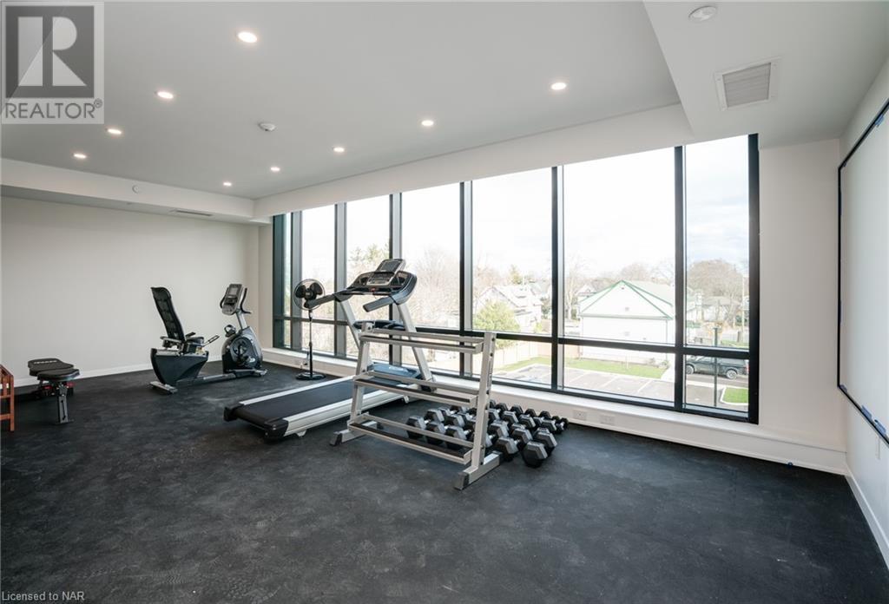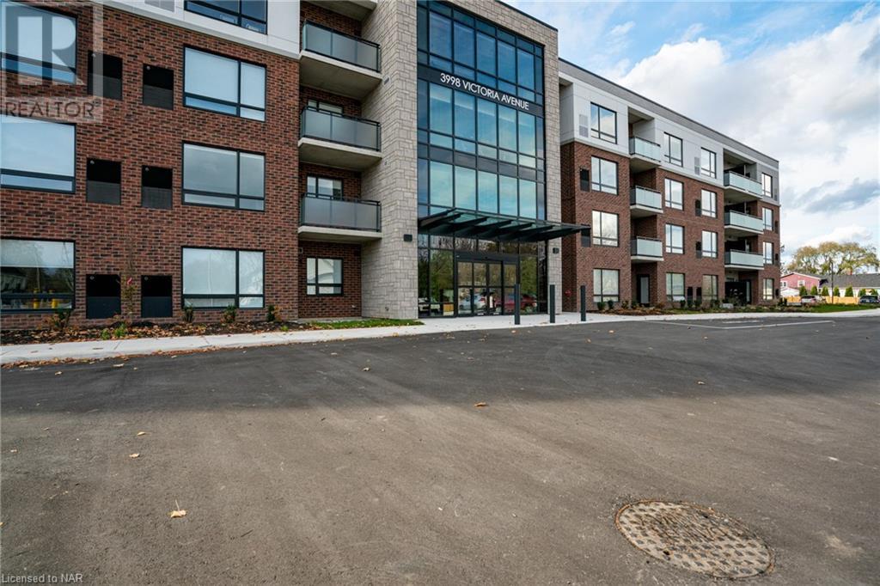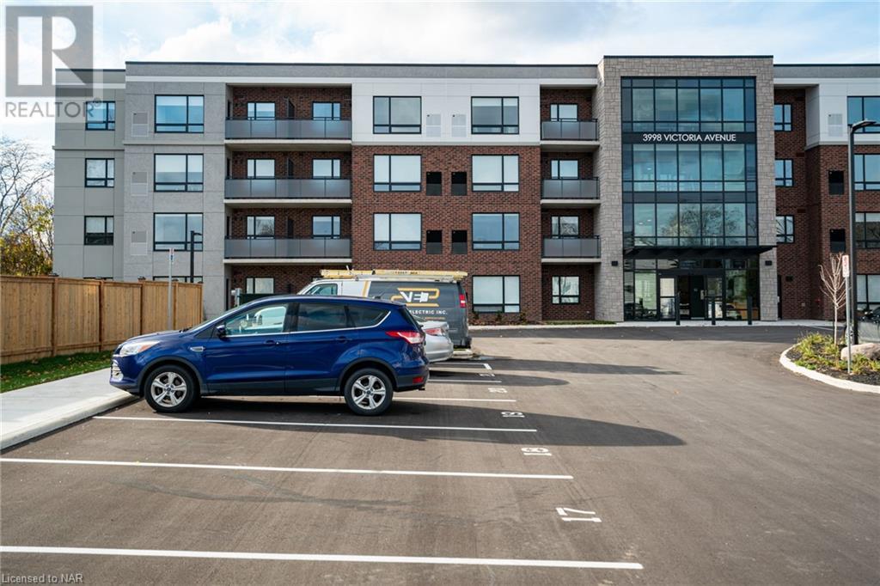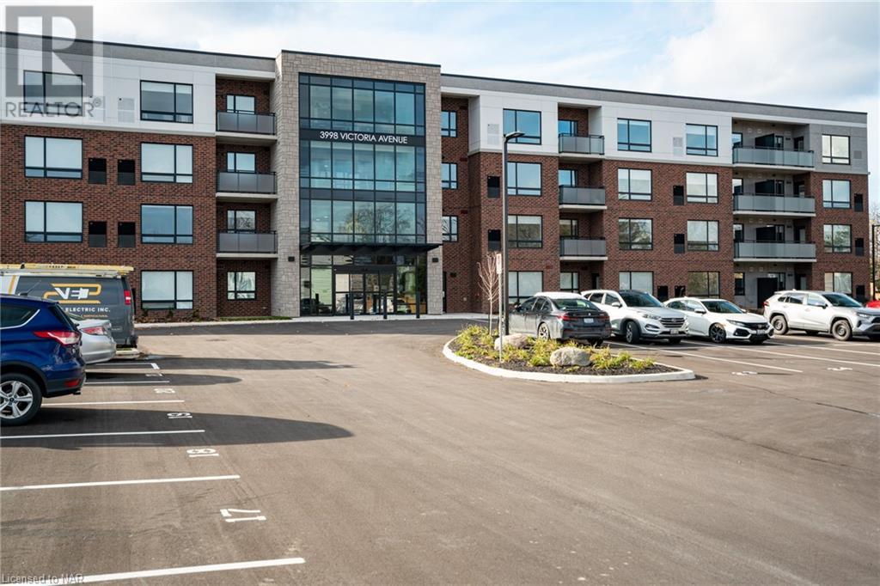2 Bedroom
1 Bathroom
899 sq. ft
Central Air Conditioning
$519,000Maintenance, Insurance, Common Area Maintenance, Parking
$414.64 Monthly
Welcome to Unit #309, in Adelaar. This four storey luxury condominium is built by Lincoln Construction and is set in beautiful Vineland. The condo is close to Lake Ontario, minutes to the QEW, for those who commute, and surrounded by nearby wineries and fruit farms. This unit is spacious with two bedrooms, plus a den, giving it a very roomy and functional layout! There is also a large private balcony! Bonus features that you will appreciate include: luxury vinyl plank flooring throughout,, hard surface countertops, upgraded light fixtures/pot lights, and appliances installed in the suite. And that is not all!! There are also some wonderful amenities to enjoy such as, multi-purpose family room/lounge with kitchenette, brand new fitness room for the exclusive use of residents, and a gorgeous bright lobby with space to socialize and meet your neighbours. (id:38042)
309 - 3998 Victoria Avenue, Lincoln Property Overview
|
MLS® Number
|
X9415329 |
|
Property Type
|
Single Family |
|
Community Name
|
980 - Lincoln-Jordan/Vineland |
|
CommunityFeatures
|
Pet Restrictions |
|
Features
|
Wheelchair Access, Balcony |
|
ParkingSpaceTotal
|
1 |
309 - 3998 Victoria Avenue, Lincoln Building Features
|
BathroomTotal
|
1 |
|
BedroomsAboveGround
|
2 |
|
BedroomsTotal
|
2 |
|
Amenities
|
Exercise Centre, Party Room, Visitor Parking |
|
Appliances
|
Water Heater, Dishwasher, Dryer, Microwave, Range, Refrigerator, Stove, Washer, Window Coverings |
|
CoolingType
|
Central Air Conditioning |
|
SizeInterior
|
899 |
|
Type
|
Apartment |
|
UtilityWater
|
Municipal Water |
309 - 3998 Victoria Avenue, Lincoln Land Details
|
Acreage
|
No |
|
ZoningDescription
|
R3 |
309 - 3998 Victoria Avenue, Lincoln Rooms
| Floor |
Room Type |
Length |
Width |
Dimensions |
|
Main Level |
Kitchen |
2.34 m |
3.1 m |
2.34 m x 3.1 m |
|
Main Level |
Other |
4.09 m |
5.54 m |
4.09 m x 5.54 m |
|
Main Level |
Den |
3.56 m |
3.1 m |
3.56 m x 3.1 m |
|
Main Level |
Bathroom |
|
|
-22.0 |
|
Main Level |
Bedroom |
3.56 m |
3.89 m |
3.56 m x 3.89 m |
|
Main Level |
Bedroom |
3.12 m |
3.89 m |
3.12 m x 3.89 m |





