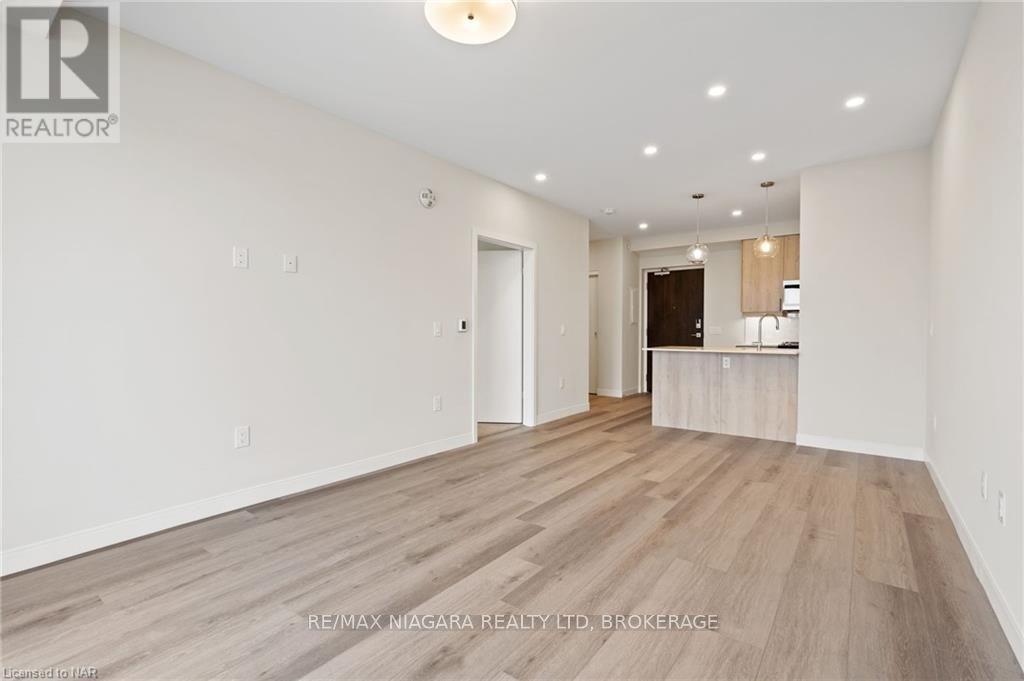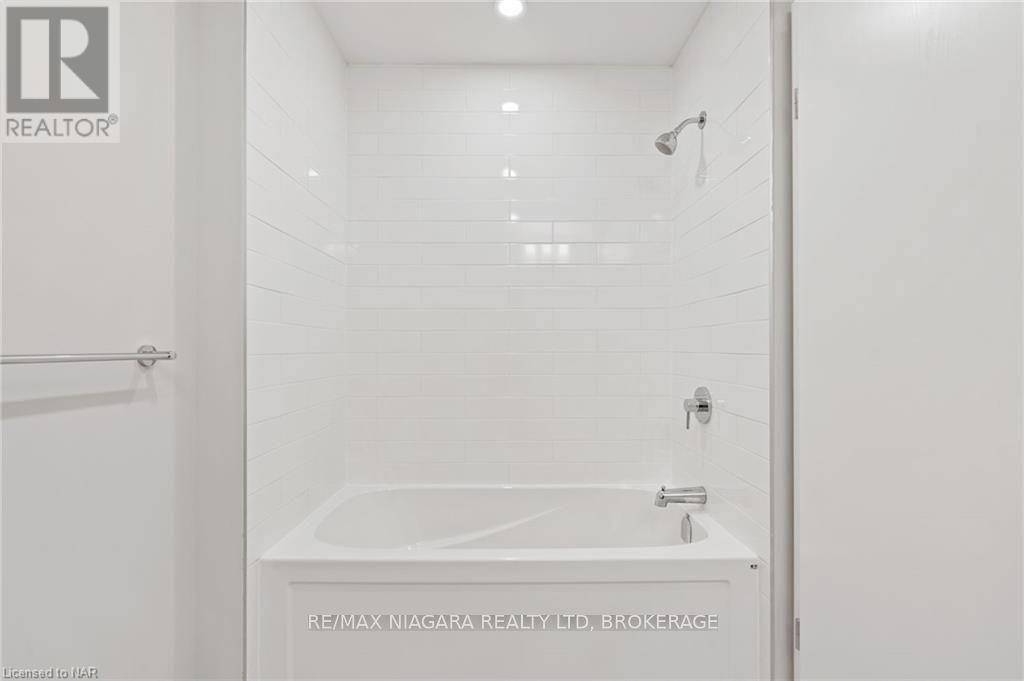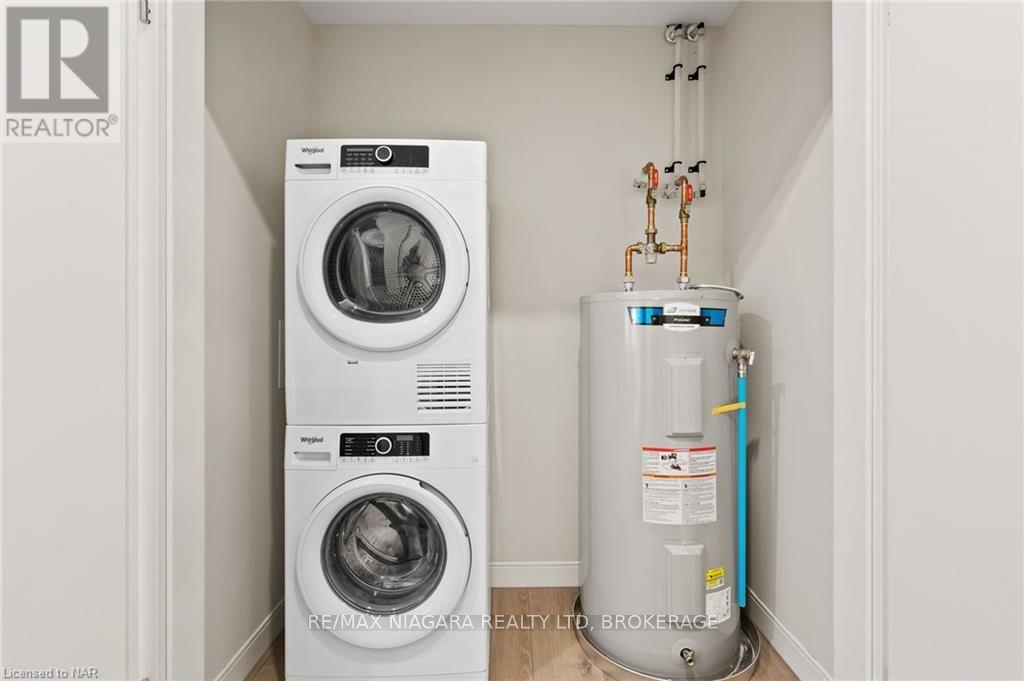1 Bedroom
1 Bathroom
699 sq. ft
Central Air Conditioning
Waterfront On Canal
$1,900 MonthlyCommon Area MaintenanceMaintenance, Common Area Maintenance
$281.97 Monthly
$2300 + hydro! Waterfront living at it's finest. Watch the sunrise and ships from your canal facing balcony. Unit is ""The Sailor"" - Eastern exposure, 723 sqft, 1 bedroom, 1 bathroom condo. Professionally designed with all the latest gorgeous finishes - quartz countertops, luxury vinyl plank flooring, ceiling height cabinets. One parking space with electric vehicle charging station and storage unit included. Building amenities such as an exclusive social lounge, outdoor BBQ area, exercise room, bicycle storage and an elegant lobby. All building entrances are monitored with video surveillance for additional security. Located along the Port Promenade amongst charming shops, bistros minutes from the Beach! Enjoy all of the amenities that this condo building will have to offer as well as the festivities that the City of Port Colborne delivers regularly. (id:38042)
308 - 118 West Street, Port Colborne Property Overview
|
MLS® Number
|
X9414490 |
|
Property Type
|
Single Family |
|
Community Name
|
878 - Sugarloaf |
|
AmenitiesNearBy
|
Hospital |
|
CommunityFeatures
|
Pet Restrictions |
|
Features
|
Flat Site, Balcony |
|
ParkingSpaceTotal
|
1 |
|
WaterFrontType
|
Waterfront On Canal |
308 - 118 West Street, Port Colborne Building Features
|
BathroomTotal
|
1 |
|
BedroomsAboveGround
|
1 |
|
BedroomsTotal
|
1 |
|
Amenities
|
Exercise Centre, Visitor Parking, Separate Heating Controls, Storage - Locker |
|
Appliances
|
Dishwasher, Dryer, Refrigerator, Stove, Washer |
|
CoolingType
|
Central Air Conditioning |
|
FireProtection
|
Controlled Entry |
|
FoundationType
|
Unknown |
|
SizeInterior
|
699 |
|
Type
|
Apartment |
|
UtilityWater
|
Municipal Water |
308 - 118 West Street, Port Colborne Parking
308 - 118 West Street, Port Colborne Land Details
|
Acreage
|
No |
|
LandAmenities
|
Hospital |
|
ZoningDescription
|
Rd-17 |
308 - 118 West Street, Port Colborne Rooms
| Floor |
Room Type |
Length |
Width |
Dimensions |
|
Upper Level |
Bedroom |
3.66 m |
3.66 m |
3.66 m x 3.66 m |
|
Upper Level |
Bathroom |
|
|
Measurements not available |
|
Upper Level |
Other |
|
|
Measurements not available |






















