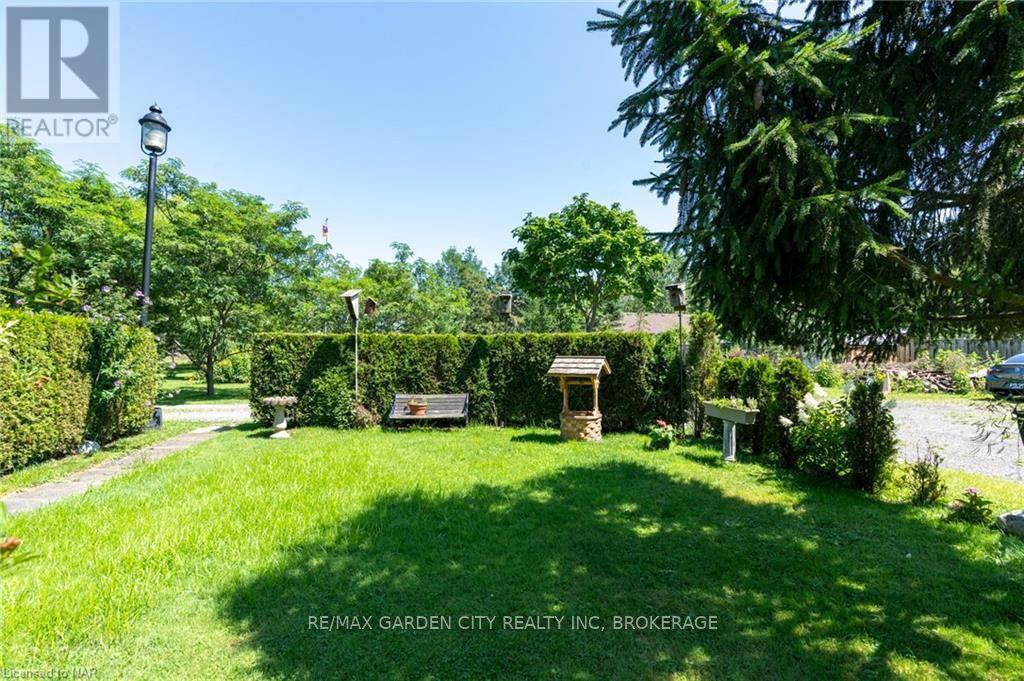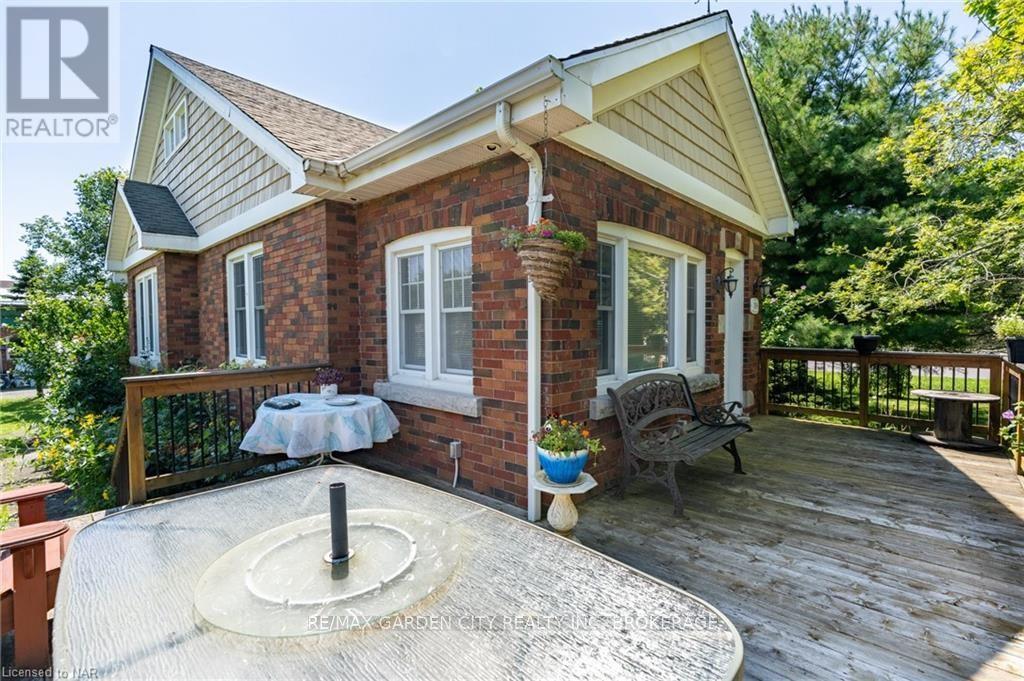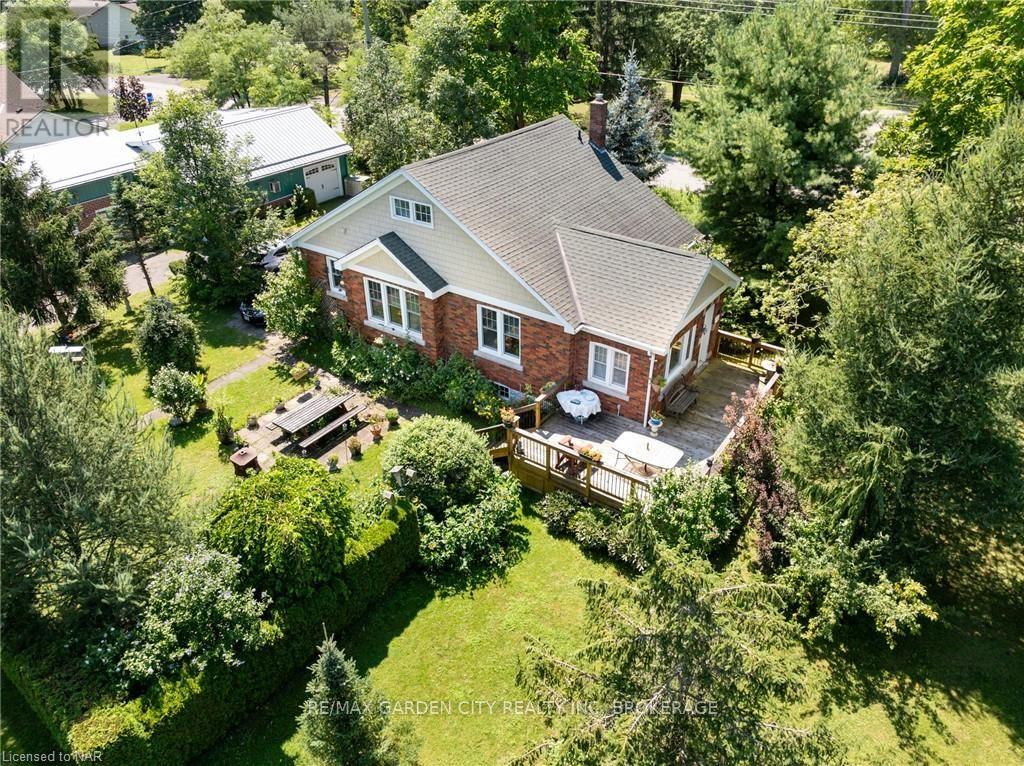3 Bedroom
1 Bathroom
Raised Bungalow
Central Air Conditioning
Forced Air
$1,790,000
Prime building location at the corner of Bernard and Dominion in Ridgeway. Prepared concept plan for a townhouse development has been done showing the house on and off the property. What makes this location so desirable is that it is close enough to the city, and far enough to feel like the country. This is an up and coming area in Ridgeway, be a part of it. Currently on the property you will find a raised bungalow with 3 bedrooms, move in ready, there is also a workshop that has hydro, could make for a good compound during the build. (id:38042)
3069 Dominion Road, Fort Erie Property Overview
|
MLS® Number
|
X9413613 |
|
Property Type
|
Single Family |
|
Community Name
|
335 - Ridgeway |
|
Features
|
Sump Pump |
|
ParkingSpaceTotal
|
6 |
3069 Dominion Road, Fort Erie Building Features
|
BathroomTotal
|
1 |
|
BedroomsAboveGround
|
2 |
|
BedroomsBelowGround
|
1 |
|
BedroomsTotal
|
3 |
|
Appliances
|
Water Heater, Dishwasher, Dryer, Freezer, Garage Door Opener, Microwave, Range, Refrigerator, Stove, Washer, Window Coverings |
|
ArchitecturalStyle
|
Raised Bungalow |
|
BasementDevelopment
|
Finished |
|
BasementType
|
Full (finished) |
|
ConstructionStyleAttachment
|
Detached |
|
CoolingType
|
Central Air Conditioning |
|
ExteriorFinish
|
Shingles, Vinyl Siding |
|
FoundationType
|
Block, Poured Concrete |
|
HeatingFuel
|
Natural Gas |
|
HeatingType
|
Forced Air |
|
StoriesTotal
|
1 |
|
Type
|
House |
|
UtilityWater
|
Municipal Water |
3069 Dominion Road, Fort Erie Land Details
|
Acreage
|
No |
|
Sewer
|
Sanitary Sewer |
|
SizeDepth
|
175 Ft ,8 In |
|
SizeFrontage
|
213 Ft ,10 In |
|
SizeIrregular
|
213.85 X 175.69 Ft |
|
SizeTotalText
|
213.85 X 175.69 Ft|1/2 - 1.99 Acres |
|
ZoningDescription
|
R2 |
3069 Dominion Road, Fort Erie Rooms
| Floor |
Room Type |
Length |
Width |
Dimensions |
|
Basement |
Bedroom |
4.09 m |
3.53 m |
4.09 m x 3.53 m |
|
Basement |
Other |
3.05 m |
3.05 m |
3.05 m x 3.05 m |
|
Basement |
Utility Room |
2.95 m |
7.77 m |
2.95 m x 7.77 m |
|
Basement |
Other |
3.05 m |
3.05 m |
3.05 m x 3.05 m |
|
Basement |
Recreational, Games Room |
4.57 m |
4.32 m |
4.57 m x 4.32 m |
|
Main Level |
Kitchen |
3.51 m |
2.82 m |
3.51 m x 2.82 m |
|
Main Level |
Dining Room |
5.11 m |
3.02 m |
5.11 m x 3.02 m |
|
Main Level |
Other |
4.34 m |
4.5 m |
4.34 m x 4.5 m |
|
Main Level |
Office |
4.55 m |
2.44 m |
4.55 m x 2.44 m |
|
Main Level |
Bedroom |
3.15 m |
3.71 m |
3.15 m x 3.71 m |
|
Main Level |
Bedroom |
3.15 m |
3.71 m |
3.15 m x 3.71 m |
|
Main Level |
Bathroom |
2.08 m |
2.13 m |
2.08 m x 2.13 m |




























