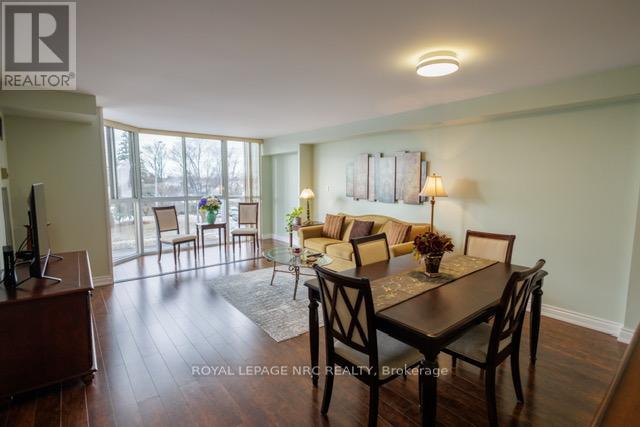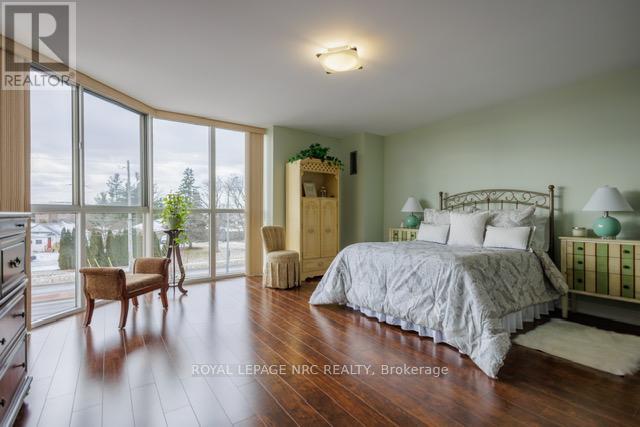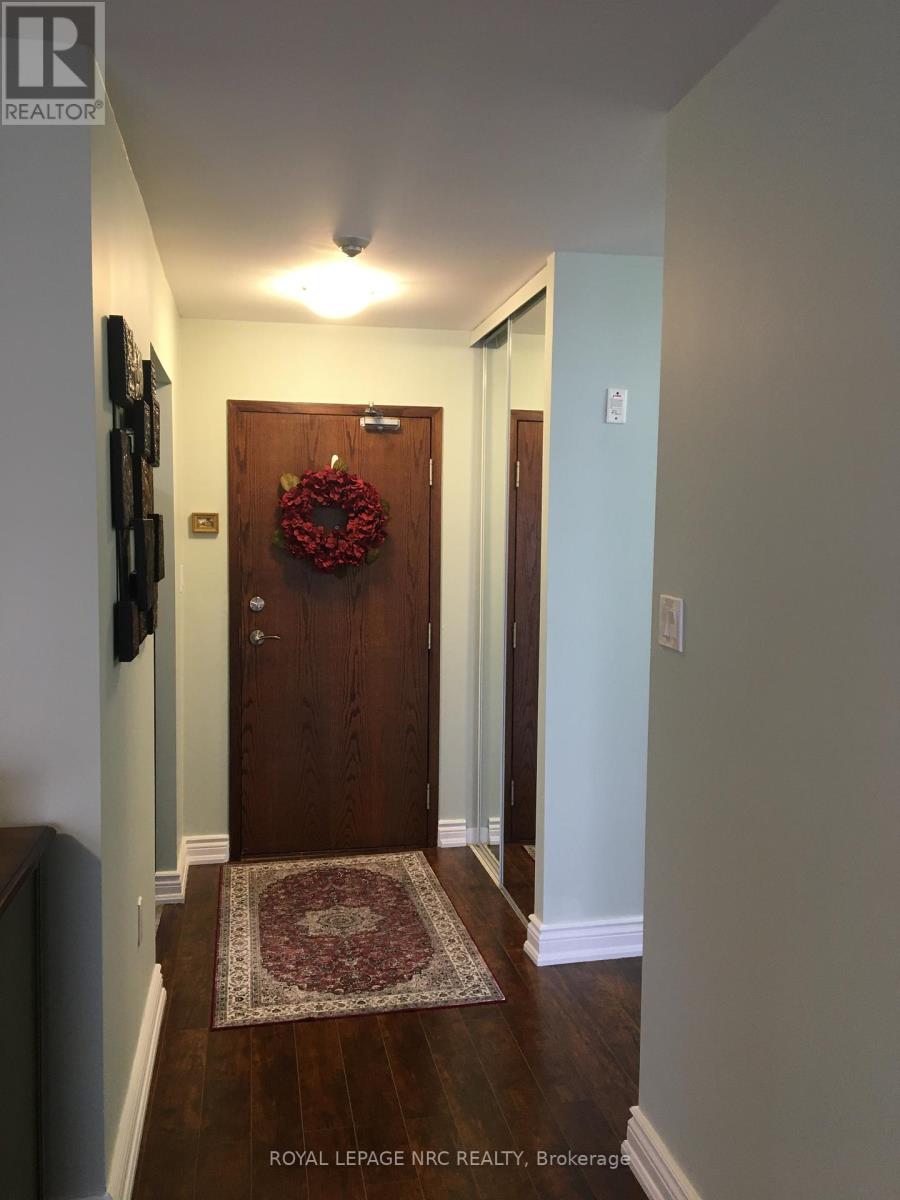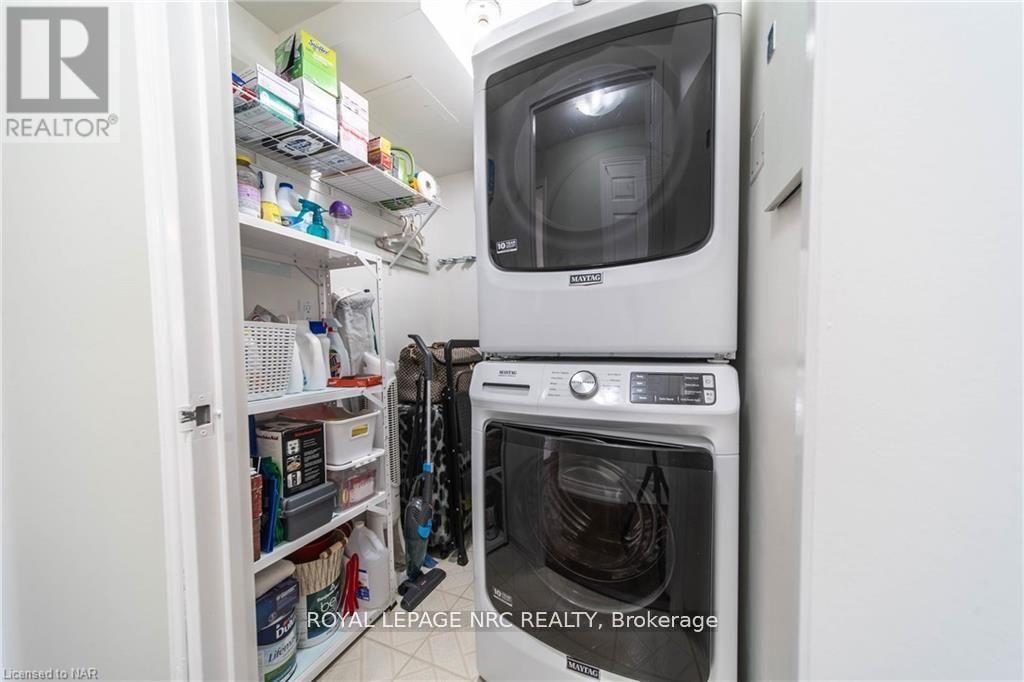1 Bedroom
1 Bathroom
799 sq. ft
Central Air Conditioning
Forced Air
$455,900Maintenance, Heat, Electricity, Water, Cable TV, Insurance, Parking
$793.05 Monthly
Welcome to this beautiful 1 bedroom, 1 bathroom condo located in sought after Grenadier Place! Located close to hiking trails, shopping, restaurants, the hospital, the QEW and Hwy 406. The kitchen has newer appliances with a built-in, low profile microwave and under-cabinet lighting. The bedroom offers a large closet with a built-in shelving unit and room for a king size bed. There is an in-suite laundry room for added convenience. Expansive floor to ceiling windows in both the bedroom and living room let in plenty of natural light during the day and beautiful evening sunsets. Condo fees are affordable and include hydro, water, heat, air conditioning, and cable tv. Amenities include an indoor salt water pool, hot tub, sauna, exercise room, workshop, library, games and party room, outdoor BBQ station, indoor car wash station and plenty of visitor parking. A prime indoor parking spot located close to the elevators is included as well as a storage locker. Don't miss out on this opportunity! (id:38042)
301 - 162 Martindale Road, St. Catharines Property Overview
|
MLS® Number
|
X11912613 |
|
Property Type
|
Single Family |
|
Community Name
|
453 - Grapeview |
|
CommunityFeatures
|
Pet Restrictions |
|
Features
|
In Suite Laundry |
|
ParkingSpaceTotal
|
1 |
301 - 162 Martindale Road, St. Catharines Building Features
|
BathroomTotal
|
1 |
|
BedroomsAboveGround
|
1 |
|
BedroomsTotal
|
1 |
|
Amenities
|
Storage - Locker |
|
CoolingType
|
Central Air Conditioning |
|
ExteriorFinish
|
Stucco |
|
HeatingFuel
|
Natural Gas |
|
HeatingType
|
Forced Air |
|
SizeInterior
|
799 |
|
Type
|
Apartment |
301 - 162 Martindale Road, St. Catharines Parking
301 - 162 Martindale Road, St. Catharines Land Details
301 - 162 Martindale Road, St. Catharines Rooms
| Floor |
Room Type |
Length |
Width |
Dimensions |
|
Main Level |
Living Room |
5.66 m |
4.42 m |
5.66 m x 4.42 m |
|
Main Level |
Kitchen |
3.05 m |
2.74 m |
3.05 m x 2.74 m |
|
Main Level |
Primary Bedroom |
4.72 m |
4.67 m |
4.72 m x 4.67 m |
|
Main Level |
Utility Room |
3.35 m |
1.57 m |
3.35 m x 1.57 m |
|
Main Level |
Bathroom |
|
|
Measurements not available |


































