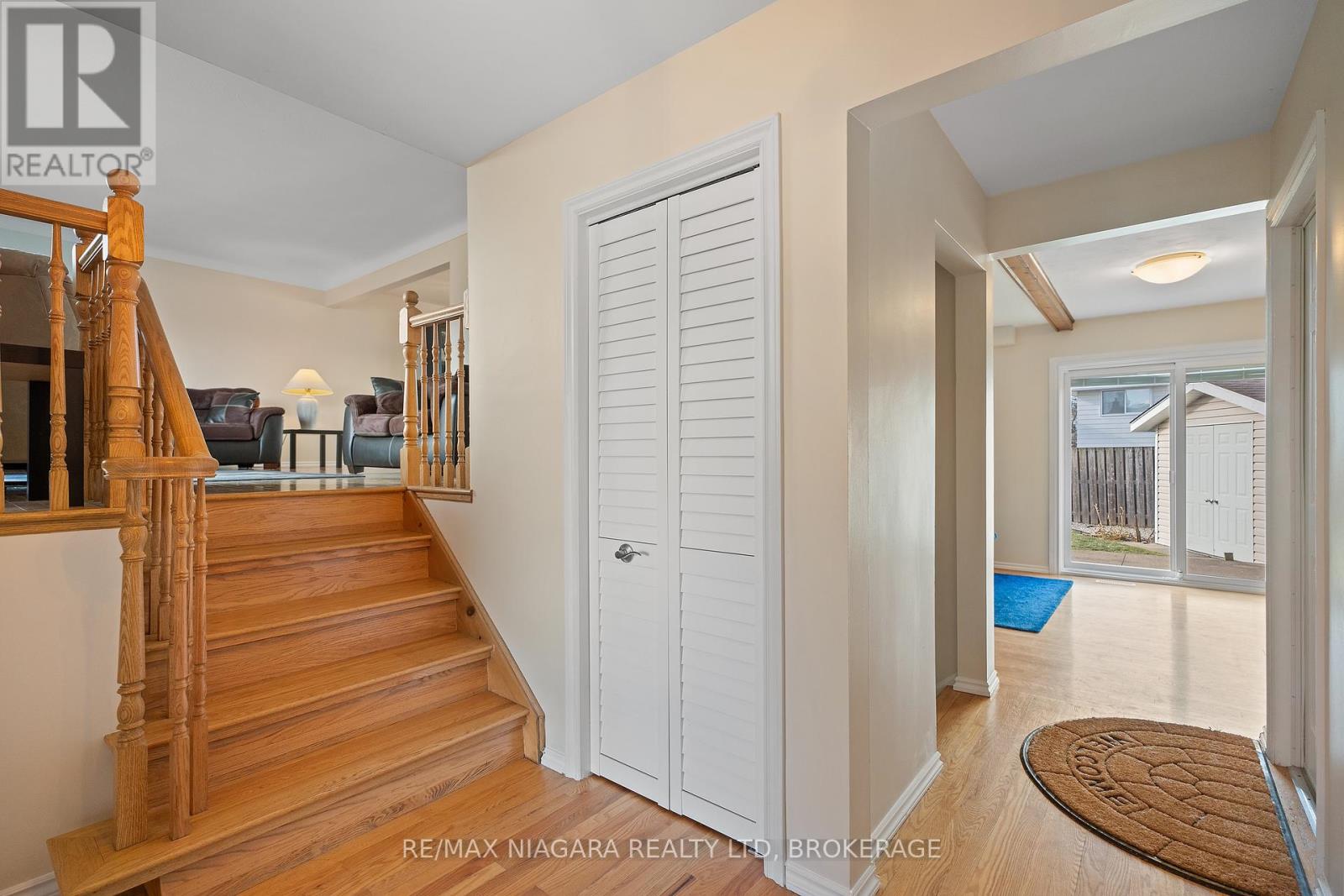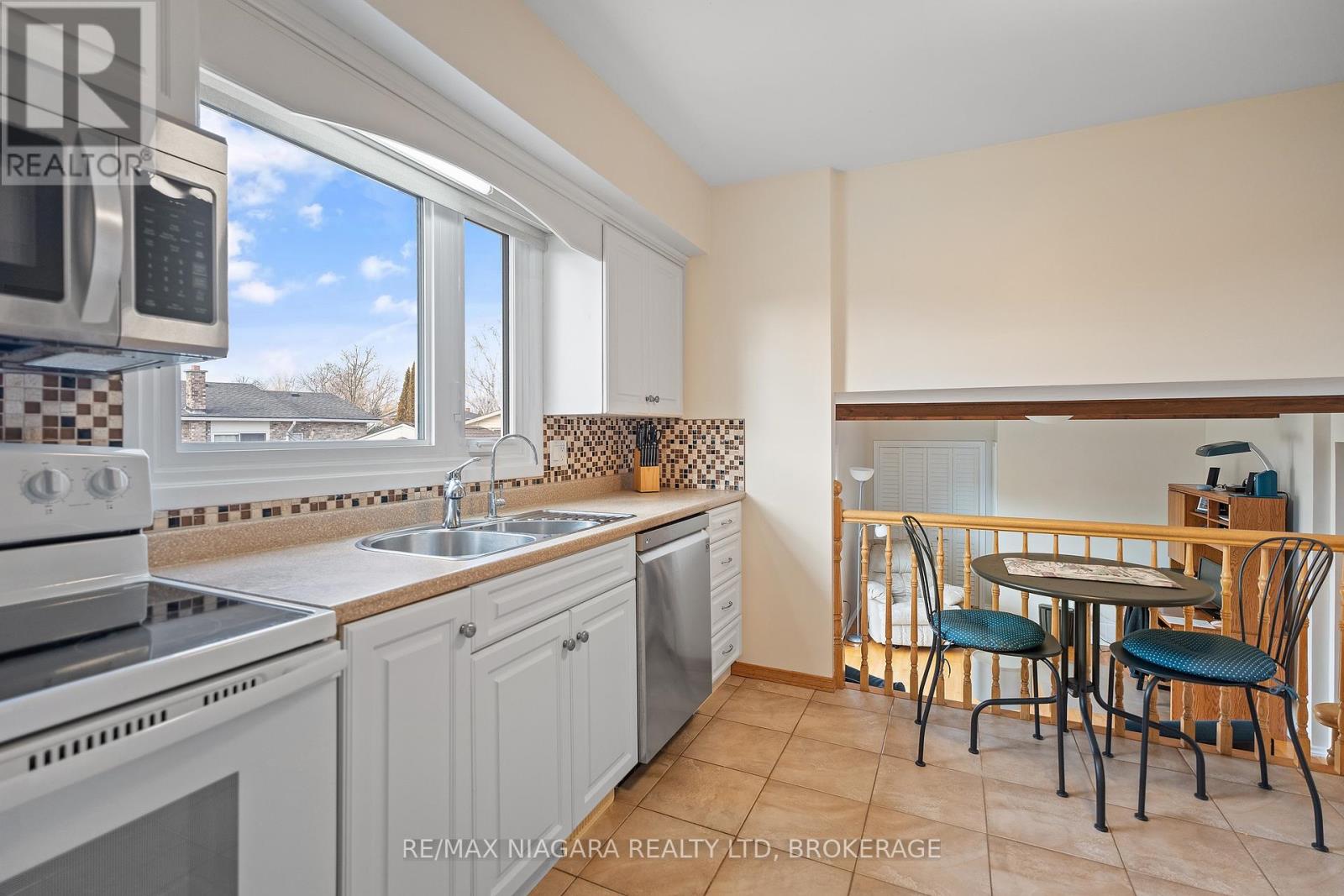3 Bedroom
2 Bathroom
1099 sq. ft
Fireplace
Central Air Conditioning
Forced Air
$679,000
True pride of ownership shines throughout this immaculate multi-level split home on Vega Court. Step into the spacious foyer with ample closet space, leading to a cozy family room overlooking the fully fenced, pool-sized backyard perfect for outdoor entertaining or relaxing. The second level offers bright living room, a beautiful eat-in kitchen, and a dining room large enough for the whole family. Upstairs, youll find three large bedrooms and a 5-piece bathroom with a double vanity.The lower level includes a large family room featuring a gas fireplace, laundry room, and a massive dry crawl space for all your storage needs. Outside, enjoy a concrete driveway, an attached garage, additional gated parking perfect for a trailer, and a backyard oasis with room to grow.This home is packed with value: owned, income-generating solar panels, an updated furnace, central air, central vac, a durable metal roof, and an electric car charger. Located in a sought-after Welland neighbourhood, this turnkey property ensures no additional spending on essential home updates. Move in and enjoy! (id:38042)
30 Vega Court, Welland Open House
30 Vega Court, Welland has an upcoming open house.
Starts at:
12:00 pm
Ends at:
2:00 pm
30 Vega Court, Welland Property Overview
|
MLS® Number
|
X11915351 |
|
Property Type
|
Single Family |
|
Community Name
|
769 - Prince Charles |
|
EquipmentType
|
None |
|
Features
|
Solar Equipment |
|
ParkingSpaceTotal
|
4 |
|
RentalEquipmentType
|
None |
|
Structure
|
Shed |
30 Vega Court, Welland Building Features
|
BathroomTotal
|
2 |
|
BedroomsAboveGround
|
3 |
|
BedroomsTotal
|
3 |
|
Amenities
|
Fireplace(s) |
|
Appliances
|
Garage Door Opener Remote(s), Water Heater - Tankless, Water Purifier, Water Heater, Dishwasher, Dryer, Microwave, Range, Refrigerator, Stove, Washer |
|
BasementDevelopment
|
Partially Finished |
|
BasementType
|
N/a (partially Finished) |
|
ConstructionStyleAttachment
|
Detached |
|
ConstructionStyleSplitLevel
|
Sidesplit |
|
CoolingType
|
Central Air Conditioning |
|
ExteriorFinish
|
Brick, Vinyl Siding |
|
FireplacePresent
|
Yes |
|
FireplaceTotal
|
1 |
|
FoundationType
|
Poured Concrete |
|
HalfBathTotal
|
1 |
|
HeatingFuel
|
Natural Gas |
|
HeatingType
|
Forced Air |
|
SizeInterior
|
1099 |
|
Type
|
House |
|
UtilityWater
|
Municipal Water |
30 Vega Court, Welland Parking
30 Vega Court, Welland Land Details
|
Acreage
|
No |
|
Sewer
|
Sanitary Sewer |
|
SizeDepth
|
122 Ft ,10 In |
|
SizeFrontage
|
99 Ft ,6 In |
|
SizeIrregular
|
99.5 X 122.9 Ft |
|
SizeTotalText
|
99.5 X 122.9 Ft|under 1/2 Acre |
30 Vega Court, Welland Rooms
| Floor |
Room Type |
Length |
Width |
Dimensions |
|
Second Level |
Living Room |
6.15 m |
3.63 m |
6.15 m x 3.63 m |
|
Second Level |
Dining Room |
3.58 m |
3 m |
3.58 m x 3 m |
|
Second Level |
Kitchen |
3.86 m |
2.95 m |
3.86 m x 2.95 m |
|
Third Level |
Bathroom |
3.53 m |
2.16 m |
3.53 m x 2.16 m |
|
Third Level |
Primary Bedroom |
3.81 m |
3.51 m |
3.81 m x 3.51 m |
|
Third Level |
Bedroom |
3.66 m |
2.72 m |
3.66 m x 2.72 m |
|
Third Level |
Bedroom |
3.3 m |
2.59 m |
3.3 m x 2.59 m |
|
Basement |
Family Room |
5.41 m |
3.61 m |
5.41 m x 3.61 m |
|
Main Level |
Bathroom |
1.73 m |
1.32 m |
1.73 m x 1.32 m |
|
Main Level |
Living Room |
4.67 m |
3.38 m |
4.67 m x 3.38 m |


























