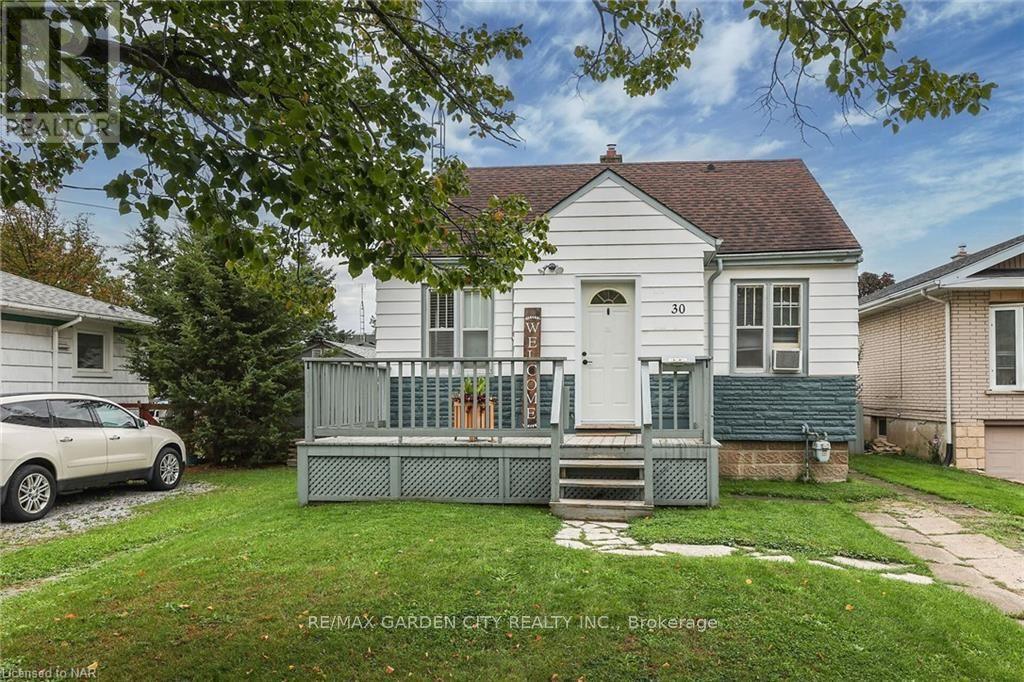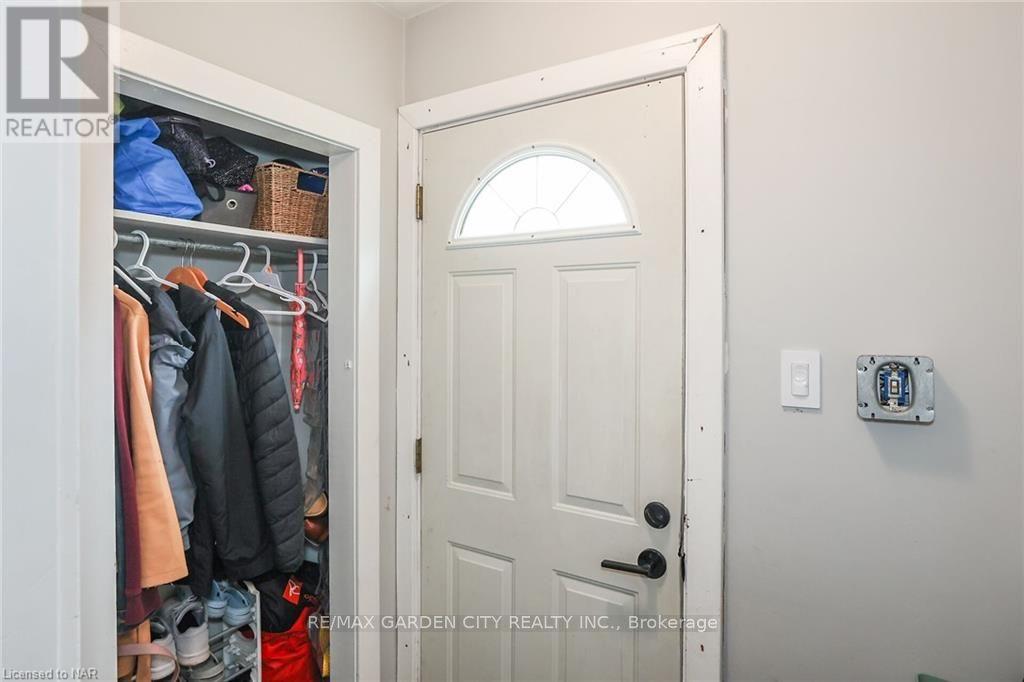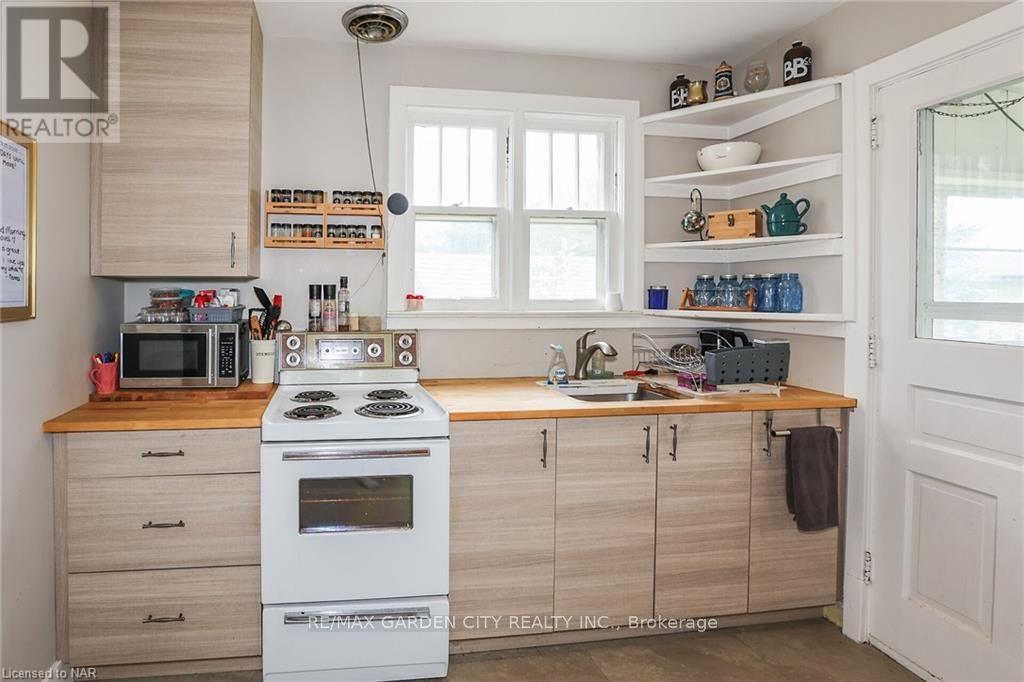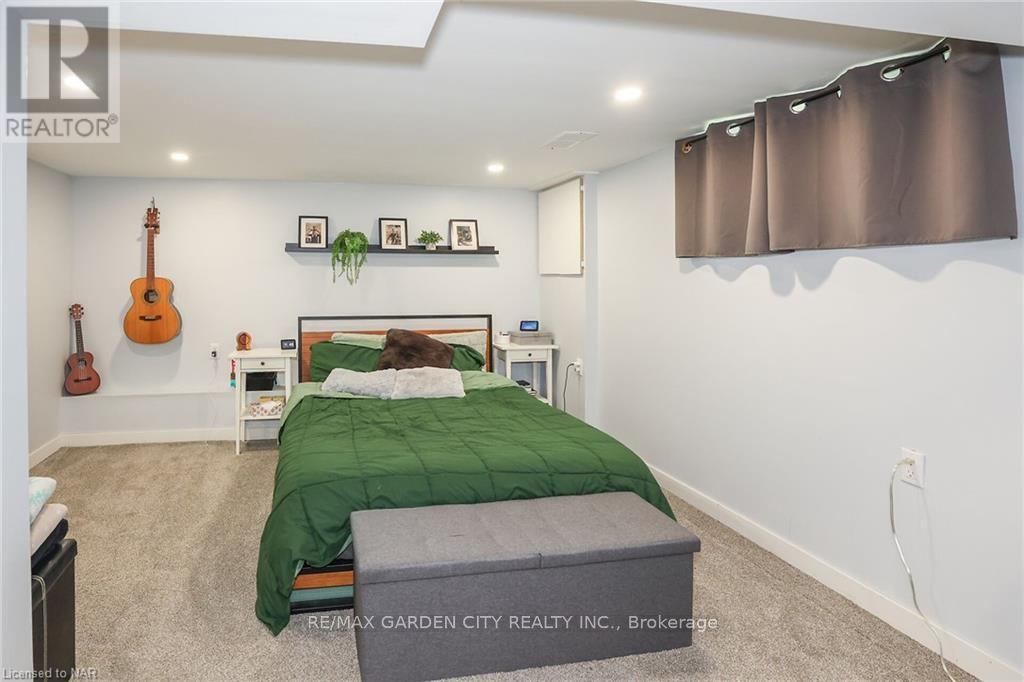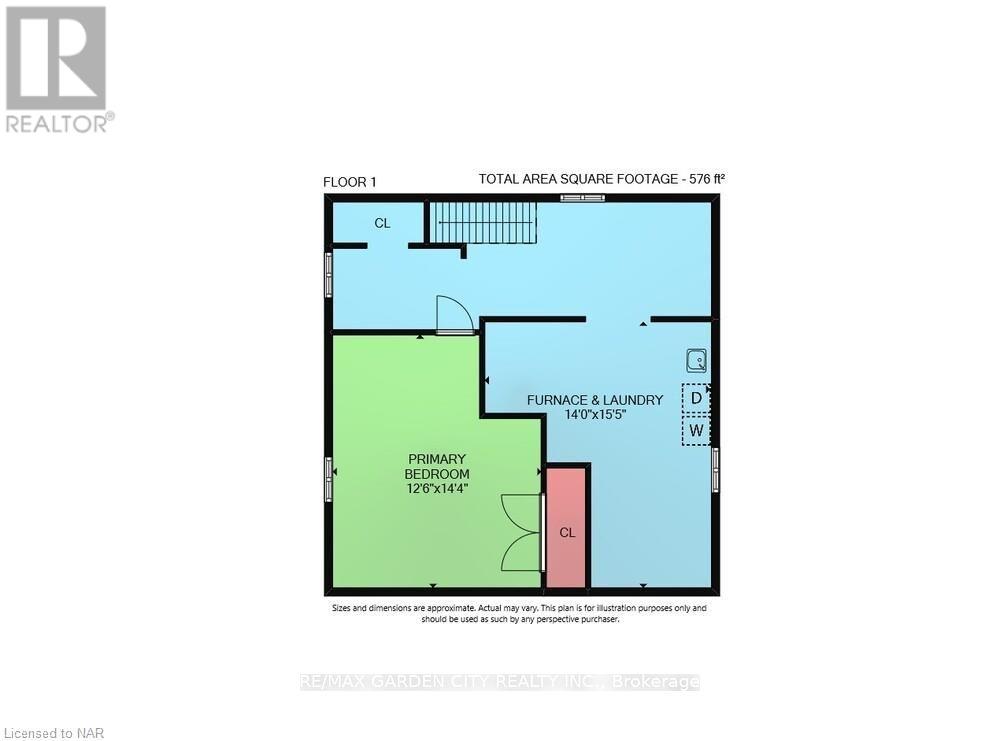3 Bedroom
1 Bathroom
Bungalow
Window Air Conditioner
Forced Air
$449,900
Super cute starter or retirement home! Set in the family-friendly Bunting Road /Secord Woods neighbourhood, this bungalow offers 2 bedrooms on main floor with a huge additional bedroom downstairs. Main floor living & dining room combo, plus full bath along with a handy 3 season sunroom offering a great place to read, relax and chill. Basement has been waterproofed, and has laundry and utility space along with the third bedroom. Great fully fenced yard allows Fido to run free, and gives parents a secure place for the kids or grandkids to play. Make this Your Niagara Home today. (id:38042)
30 Rosedale Avenue, St. Catharines Property Overview
|
MLS® Number
|
X9767531 |
|
Property Type
|
Single Family |
|
Community Name
|
455 - Secord Woods |
|
ParkingSpaceTotal
|
2 |
|
Structure
|
Deck, Porch |
30 Rosedale Avenue, St. Catharines Building Features
|
BathroomTotal
|
1 |
|
BedroomsAboveGround
|
2 |
|
BedroomsBelowGround
|
1 |
|
BedroomsTotal
|
3 |
|
Appliances
|
Water Heater, Freezer, Refrigerator, Window Air Conditioner |
|
ArchitecturalStyle
|
Bungalow |
|
BasementDevelopment
|
Partially Finished |
|
BasementType
|
Full (partially Finished) |
|
ConstructionStyleAttachment
|
Detached |
|
CoolingType
|
Window Air Conditioner |
|
ExteriorFinish
|
Vinyl Siding |
|
FoundationType
|
Block |
|
HeatingFuel
|
Natural Gas |
|
HeatingType
|
Forced Air |
|
StoriesTotal
|
1 |
|
Type
|
House |
|
UtilityWater
|
Municipal Water |
30 Rosedale Avenue, St. Catharines Land Details
|
Acreage
|
No |
|
Sewer
|
Sanitary Sewer |
|
SizeDepth
|
120 Ft |
|
SizeFrontage
|
34 Ft |
|
SizeIrregular
|
34 X 120 Ft |
|
SizeTotalText
|
34 X 120 Ft|under 1/2 Acre |
|
ZoningDescription
|
R |
30 Rosedale Avenue, St. Catharines Rooms
| Floor |
Room Type |
Length |
Width |
Dimensions |
|
Basement |
Primary Bedroom |
4.37 m |
3.81 m |
4.37 m x 3.81 m |
|
Basement |
Utility Room |
4.7 m |
4.27 m |
4.7 m x 4.27 m |
|
Main Level |
Other |
3.61 m |
2.84 m |
3.61 m x 2.84 m |
|
Main Level |
Other |
4.09 m |
3.61 m |
4.09 m x 3.61 m |
|
Main Level |
Bedroom |
3.35 m |
2.67 m |
3.35 m x 2.67 m |
|
Main Level |
Bedroom |
3.61 m |
2.64 m |
3.61 m x 2.64 m |
|
Main Level |
Bathroom |
|
|
Measurements not available |
|
Main Level |
Sunroom |
3.66 m |
3.66 m |
3.66 m x 3.66 m |
