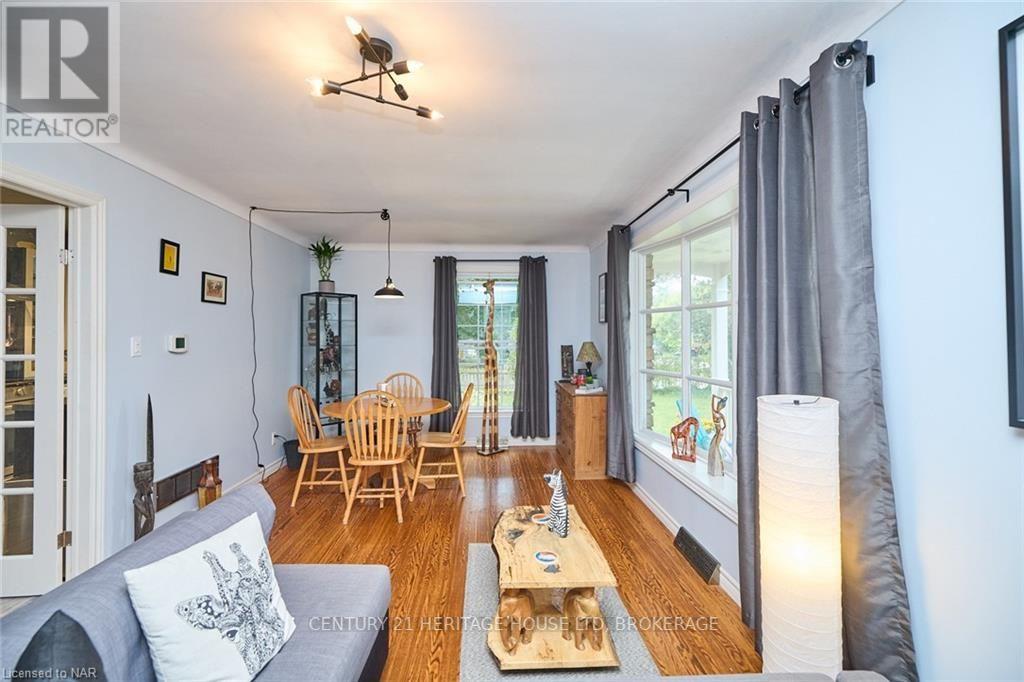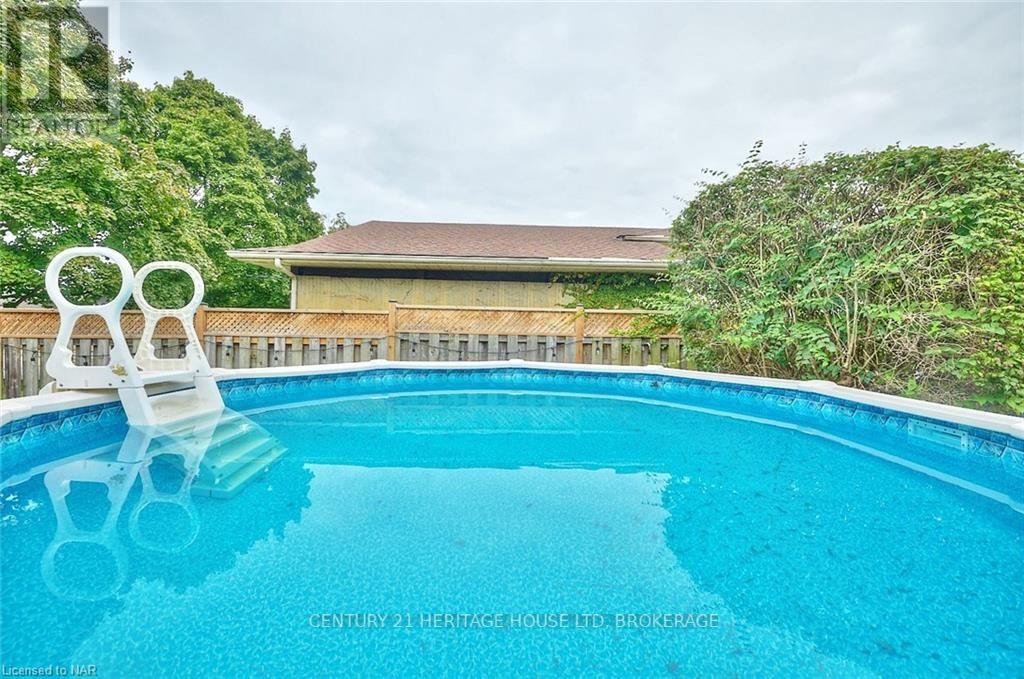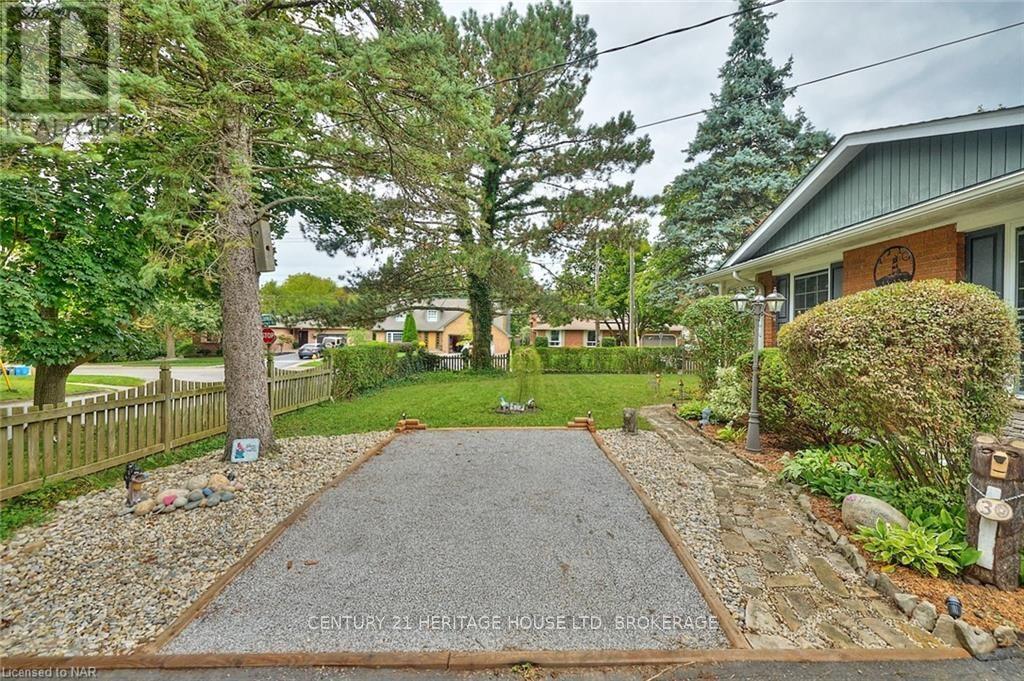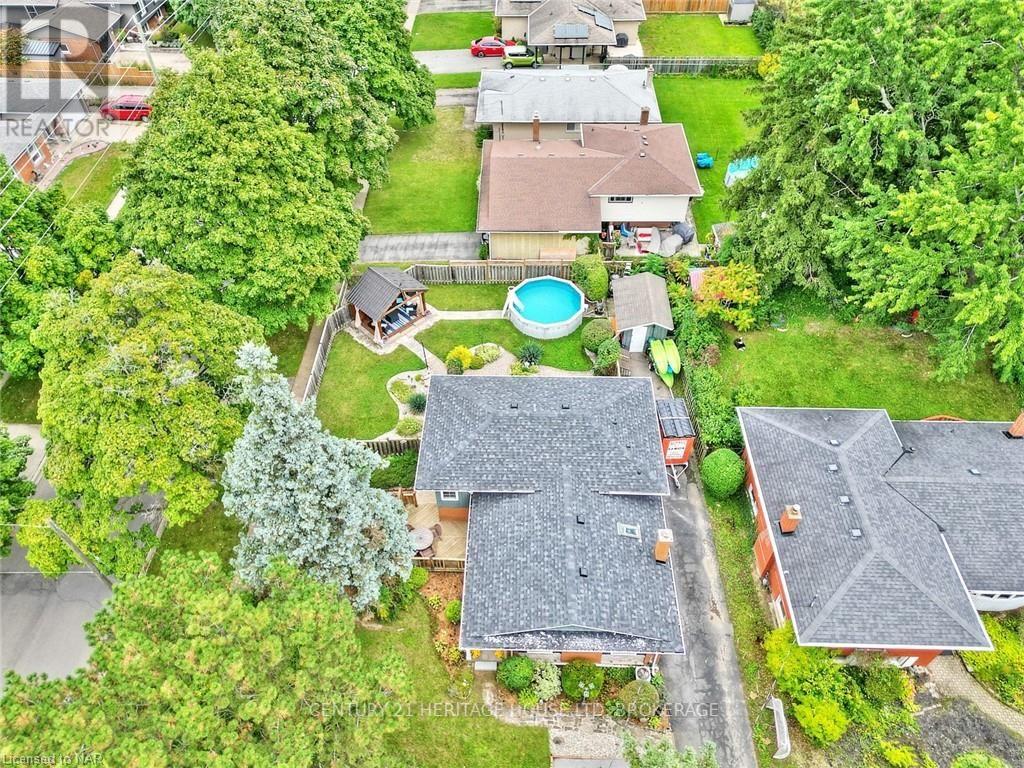4 Bedroom
2 Bathroom
Above Ground Pool
Central Air Conditioning
Forced Air
$699,900
Stunning 4 Level Sidesplit with over 1700 sq ft of finished living space in a highly sought after North End location just steps to the Welland Canal and walking trails, and conveniently located near all amenities. Upon arriving, you'll love the curb appeal of the nicely landscaped lot and covered front porch with an extra sitting area with plenty of privacy. The main floor features refinished hardwood floors, and double French doors that lead to an updated and oversized kitchen with plenty of cupboard and counter space and large pantry - perfect for large families! The upper level features 3 good sized bedrooms and an updated 4pc bath with deep soaker tub. A few steps down to the lower level, you'll enjoy large windows, a spacious family room and a 4th bedroom with a 3pc ensuite bath and walk-in closet. The basement offers a rec room and plenty of storage! You'll love the beautifully landscaped and fully fenced yard featuring a large interlock patio, an additional covered deck and above ground pool. Don't miss your opportunity to view this beautiful home offering tons of living space located on a highly desirable street. (id:38042)
30 Cartier Drive, St. Catharines Property Overview
|
MLS® Number
|
X9414725 |
|
Property Type
|
Single Family |
|
Community Name
|
442 - Vine/Linwell |
|
EquipmentType
|
Water Heater |
|
Features
|
Lighting |
|
ParkingSpaceTotal
|
5 |
|
PoolType
|
Above Ground Pool |
|
RentalEquipmentType
|
Water Heater |
|
Structure
|
Deck, Porch |
30 Cartier Drive, St. Catharines Building Features
|
BathroomTotal
|
2 |
|
BedroomsAboveGround
|
3 |
|
BedroomsBelowGround
|
1 |
|
BedroomsTotal
|
4 |
|
Appliances
|
Central Vacuum, Dishwasher, Microwave |
|
BasementDevelopment
|
Finished |
|
BasementType
|
Full (finished) |
|
ConstructionStyleAttachment
|
Detached |
|
CoolingType
|
Central Air Conditioning |
|
ExteriorFinish
|
Brick, Wood |
|
FoundationType
|
Concrete |
|
HeatingFuel
|
Natural Gas |
|
HeatingType
|
Forced Air |
|
Type
|
House |
|
UtilityWater
|
Municipal Water |
30 Cartier Drive, St. Catharines Land Details
|
Acreage
|
No |
|
FenceType
|
Fenced Yard |
|
Sewer
|
Sanitary Sewer |
|
SizeDepth
|
115 Ft |
|
SizeFrontage
|
69 Ft ,9 In |
|
SizeIrregular
|
69.75 X 115 Ft |
|
SizeTotalText
|
69.75 X 115 Ft|under 1/2 Acre |
|
ZoningDescription
|
R1 |
30 Cartier Drive, St. Catharines Rooms
| Floor |
Room Type |
Length |
Width |
Dimensions |
|
Second Level |
Primary Bedroom |
4.27 m |
3.35 m |
4.27 m x 3.35 m |
|
Second Level |
Bedroom |
3.43 m |
2.74 m |
3.43 m x 2.74 m |
|
Second Level |
Bedroom |
2.87 m |
2.74 m |
2.87 m x 2.74 m |
|
Second Level |
Bathroom |
|
|
Measurements not available |
|
Basement |
Recreational, Games Room |
4.75 m |
3.4 m |
4.75 m x 3.4 m |
|
Lower Level |
Family Room |
4.98 m |
4.5 m |
4.98 m x 4.5 m |
|
Lower Level |
Bathroom |
|
|
Measurements not available |
|
Lower Level |
Bedroom |
2.84 m |
2.79 m |
2.84 m x 2.79 m |
|
Main Level |
Other |
6.5 m |
3.35 m |
6.5 m x 3.35 m |
|
Main Level |
Kitchen |
6.63 m |
2.44 m |
6.63 m x 2.44 m |










































