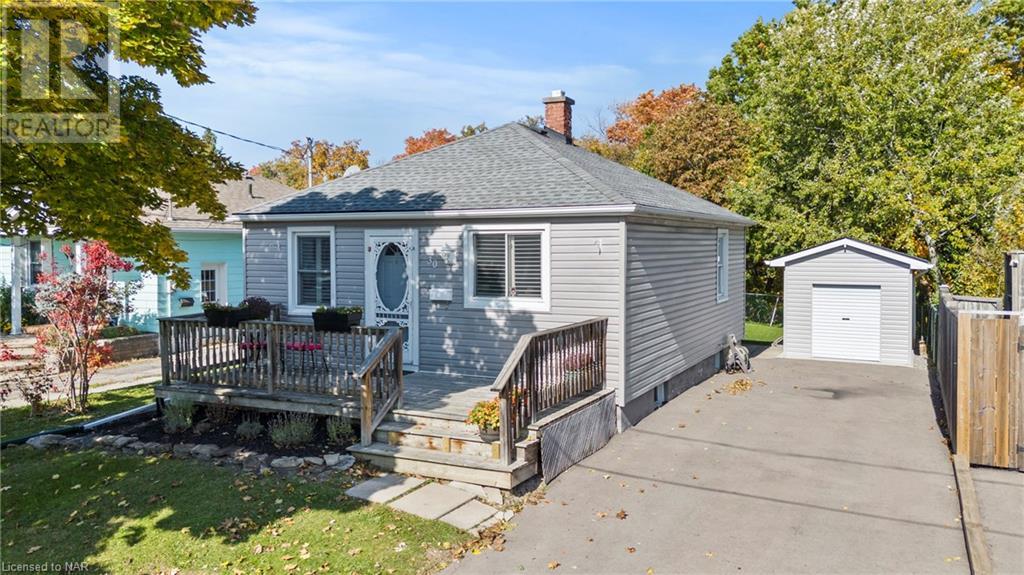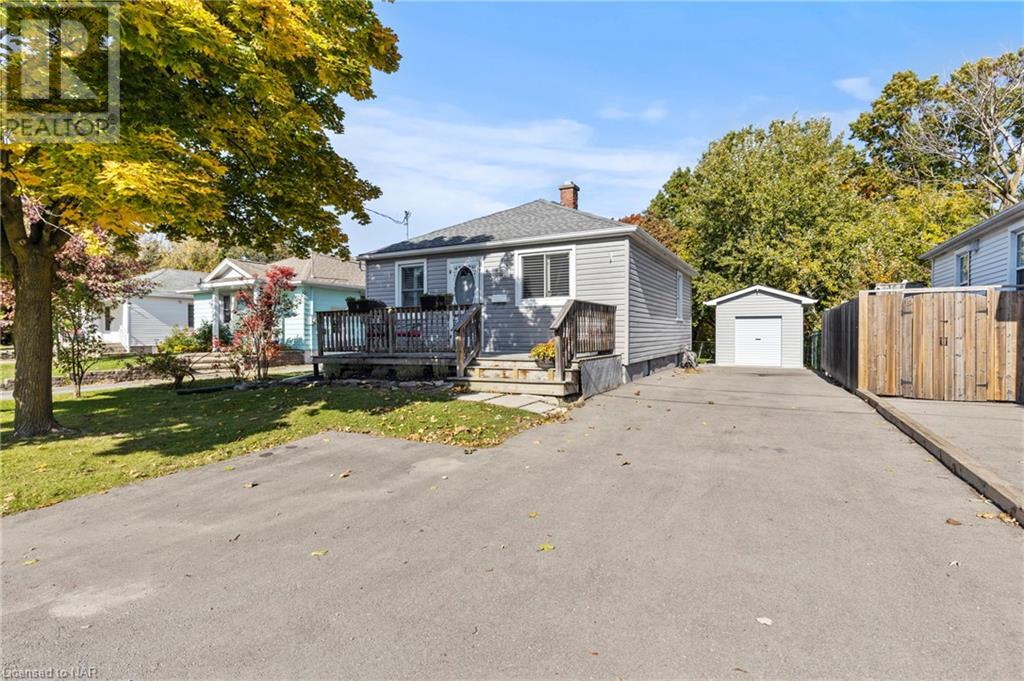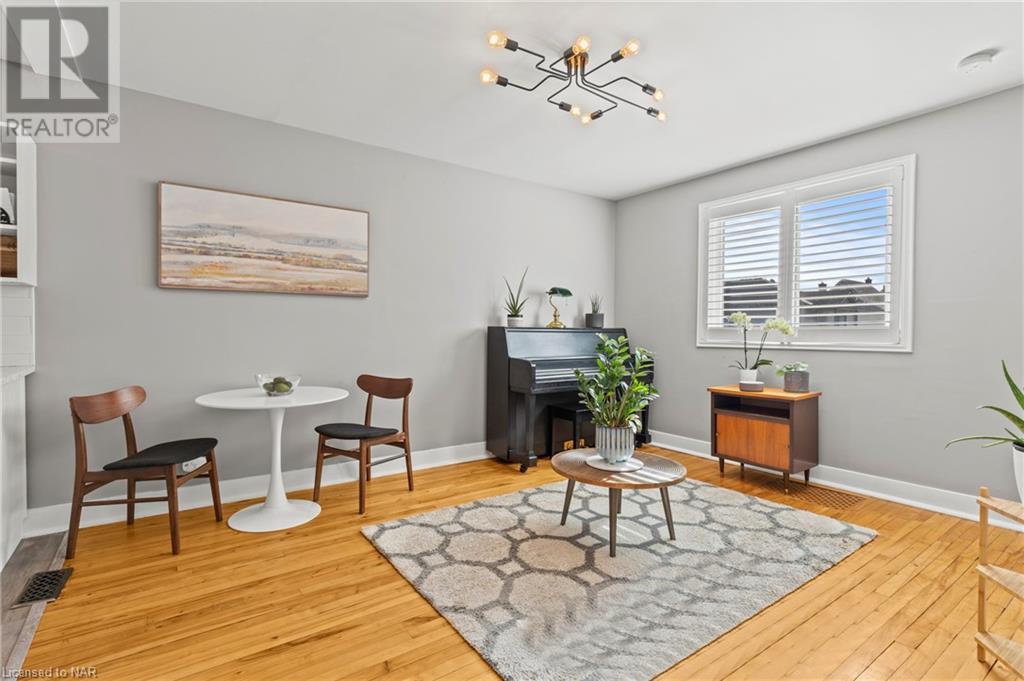3 Bedroom
2 Bathroom
1177 sqft sq. ft
Bungalow
Central Air Conditioning
Forced Air
$499,000
This ADORABLE 2+1 bedroom, 2 FULL bathroom home offers over 1100sqft of living space, and is located on a quiet crescent backing onto greenspace. ADDITIONAL living space on the main level in the 14x7ft 3 season sunroom - used all year round with a space heater. No rear neighbours! Quick QEW access! This home is move-in ready. Lots of updates over the years. Bright kitchen with new flooring, countertops, backsplash & all new stainless steel appliances (2021). The Basement was completely renovated in 2017 with all new flooring, paint, insulation & features a rec room, 3rd bedroom & 3 pc renovated bathroom. Outside you will find a large private landscaped yard with deck overlooking the ravine & a 13 X 9.5ft custom built shed with poured concrete pad (2022), perfect for additional storage! New asphalt driveway 2022. New light fixtures throughout. New roller blinds in the sunroom. Updated furnace/AC & roof. (id:38042)
30 Argyle Crescent, St. Catharines Property Overview
|
MLS® Number
|
40666371 |
|
Property Type
|
Single Family |
|
AmenitiesNearBy
|
Schools |
|
EquipmentType
|
Water Heater |
|
Features
|
Ravine, Paved Driveway |
|
ParkingSpaceTotal
|
4 |
|
RentalEquipmentType
|
Water Heater |
30 Argyle Crescent, St. Catharines Building Features
|
BathroomTotal
|
2 |
|
BedroomsAboveGround
|
2 |
|
BedroomsBelowGround
|
1 |
|
BedroomsTotal
|
3 |
|
Appliances
|
Dishwasher, Dryer, Refrigerator, Stove, Washer, Microwave Built-in |
|
ArchitecturalStyle
|
Bungalow |
|
BasementDevelopment
|
Finished |
|
BasementType
|
Full (finished) |
|
ConstructedDate
|
1946 |
|
ConstructionStyleAttachment
|
Detached |
|
CoolingType
|
Central Air Conditioning |
|
ExteriorFinish
|
Vinyl Siding |
|
FoundationType
|
Poured Concrete |
|
HeatingFuel
|
Natural Gas |
|
HeatingType
|
Forced Air |
|
StoriesTotal
|
1 |
|
SizeInterior
|
1177 Sqft |
|
Type
|
House |
|
UtilityWater
|
Municipal Water |
30 Argyle Crescent, St. Catharines Parking
30 Argyle Crescent, St. Catharines Land Details
|
AccessType
|
Highway Access |
|
Acreage
|
No |
|
LandAmenities
|
Schools |
|
Sewer
|
Municipal Sewage System |
|
SizeDepth
|
100 Ft |
|
SizeFrontage
|
48 Ft |
|
SizeTotalText
|
Under 1/2 Acre |
|
ZoningDescription
|
R2 |
30 Argyle Crescent, St. Catharines Rooms
| Floor |
Room Type |
Length |
Width |
Dimensions |
|
Basement |
Bedroom |
|
|
13'10'' x 9'0'' |
|
Basement |
3pc Bathroom |
|
|
Measurements not available |
|
Basement |
Laundry Room |
|
|
11'1'' x 7'9'' |
|
Basement |
Recreation Room |
|
|
11'5'' x 17'11'' |
|
Main Level |
Mud Room |
|
|
14'2'' x 7'2'' |
|
Main Level |
4pc Bathroom |
|
|
Measurements not available |
|
Main Level |
Bedroom |
|
|
11'3'' x 10'6'' |
|
Main Level |
Primary Bedroom |
|
|
11'3'' x 11'4'' |
|
Main Level |
Kitchen |
|
|
11'3'' x 10'1'' |
|
Main Level |
Living Room |
|
|
11'3'' x 13'11'' |




































