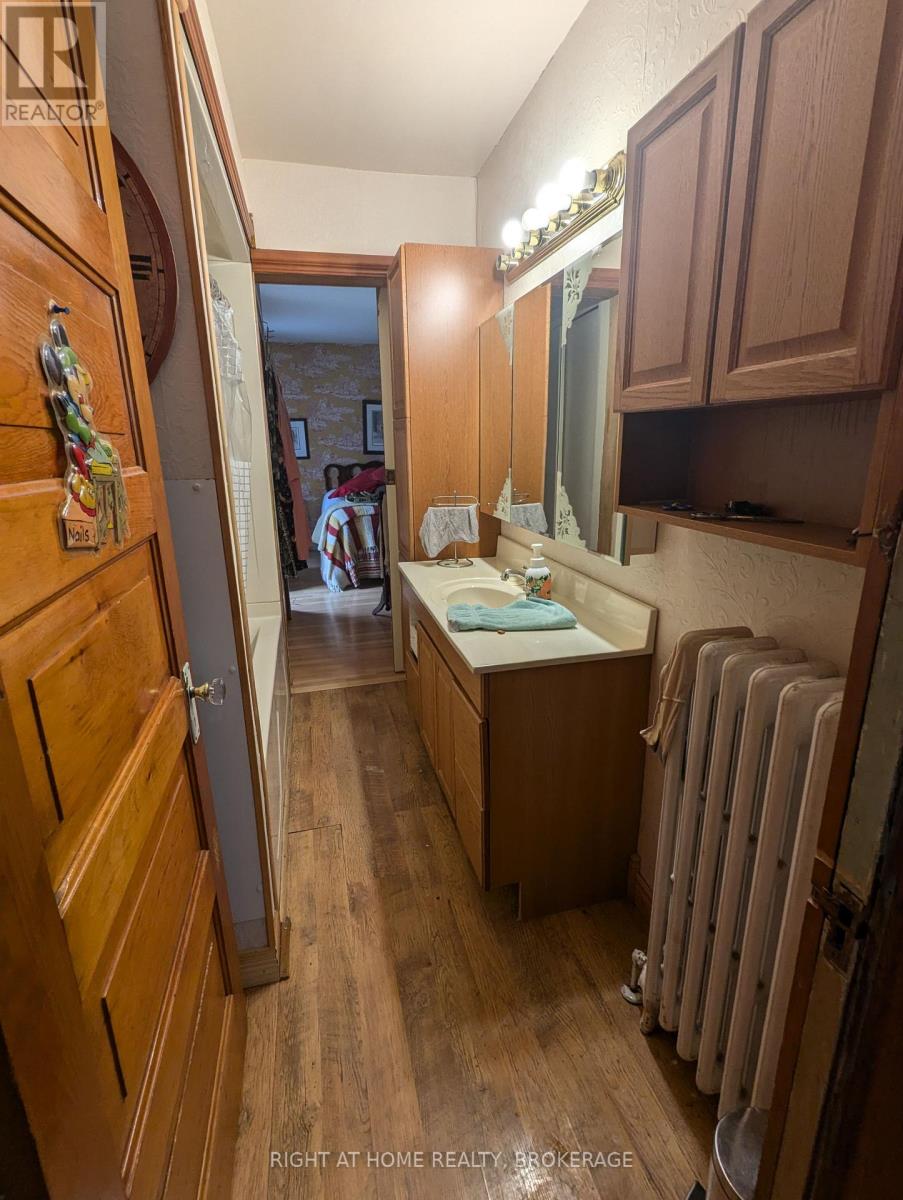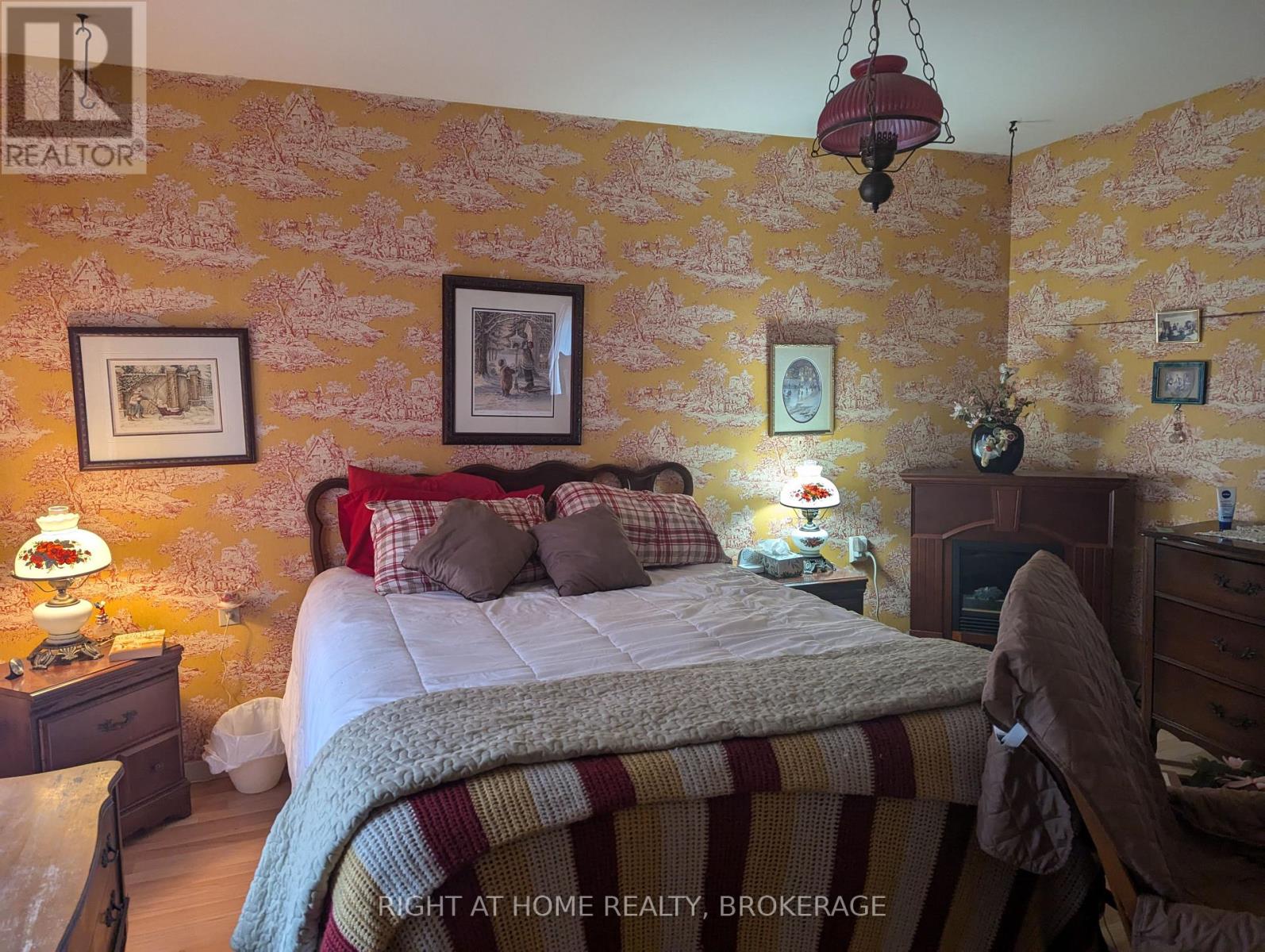4 Bedroom
1 Bathroom
1099 sq. ft
Window Air Conditioner
Hot Water Radiator Heat
$490,000
Discover the charm and character of the Minister's Manse, a historical gem built in 1903, built for the Ministers of St. Andrews Presbyterian Church. This 4-bedroom home is a rare opportunity for visionaries and history enthusiasts to restore a piece of the past. Featuring unique architectural details, an ensuite bath, and delightful nooks that tell stories of a bygone era, this property is ready for your creative touch. With its rich heritage and one-of-a-kind features, this handyman special invites you to breathe new life into its walls and bring it back to its original splendor. Don't miss this chance to own a piece of history! Close to shopping, highway access and schools. Roof was replaced in 2016. New Furnace Boiler and Water on Demand 2022. (id:38042)
30 Almond Street, St. Catharines Property Overview
|
MLS® Number
|
X11902638 |
|
Property Type
|
Single Family |
|
Community Name
|
455 - Secord Woods |
|
Features
|
Trash Compactor |
|
ParkingSpaceTotal
|
4 |
30 Almond Street, St. Catharines Building Features
|
BathroomTotal
|
1 |
|
BedroomsAboveGround
|
4 |
|
BedroomsTotal
|
4 |
|
Appliances
|
Water Heater |
|
BasementDevelopment
|
Unfinished |
|
BasementType
|
N/a (unfinished) |
|
ConstructionStyleAttachment
|
Detached |
|
CoolingType
|
Window Air Conditioner |
|
ExteriorFinish
|
Aluminum Siding |
|
FoundationType
|
Block |
|
HeatingFuel
|
Natural Gas |
|
HeatingType
|
Hot Water Radiator Heat |
|
StoriesTotal
|
2 |
|
SizeInterior
|
1099 |
|
Type
|
House |
|
UtilityWater
|
Municipal Water |
30 Almond Street, St. Catharines Land Details
|
Acreage
|
No |
|
Sewer
|
Sanitary Sewer |
|
SizeDepth
|
132 Ft ,6 In |
|
SizeFrontage
|
64 Ft ,1 In |
|
SizeIrregular
|
64.1 X 132.5 Ft |
|
SizeTotalText
|
64.1 X 132.5 Ft|1/2 - 1.99 Acres |
|
ZoningDescription
|
R2 |
30 Almond Street, St. Catharines Rooms
| Floor |
Room Type |
Length |
Width |
Dimensions |
|
Second Level |
Bathroom |
2.43 m |
1.52 m |
2.43 m x 1.52 m |
|
Second Level |
Primary Bedroom |
4.57 m |
4.26 m |
4.57 m x 4.26 m |
|
Second Level |
Other |
2.43 m |
2.43 m |
2.43 m x 2.43 m |
|
Second Level |
Bedroom 2 |
3.35 m |
3.65 m |
3.35 m x 3.65 m |
|
Second Level |
Bedroom 3 |
3.35 m |
3.65 m |
3.35 m x 3.65 m |
|
Second Level |
Bedroom 4 |
3.35 m |
3.65 m |
3.35 m x 3.65 m |
|
Main Level |
Kitchen |
3.96 m |
4.26 m |
3.96 m x 4.26 m |
|
Main Level |
Family Room |
3.65 m |
3.35 m |
3.65 m x 3.35 m |
|
Main Level |
Dining Room |
3.96 m |
3.96 m |
3.96 m x 3.96 m |
|
Main Level |
Living Room |
4.87 m |
3 m |
4.87 m x 3 m |
|
Main Level |
Office |
3.04 m |
2.59 m |
3.04 m x 2.59 m |
















