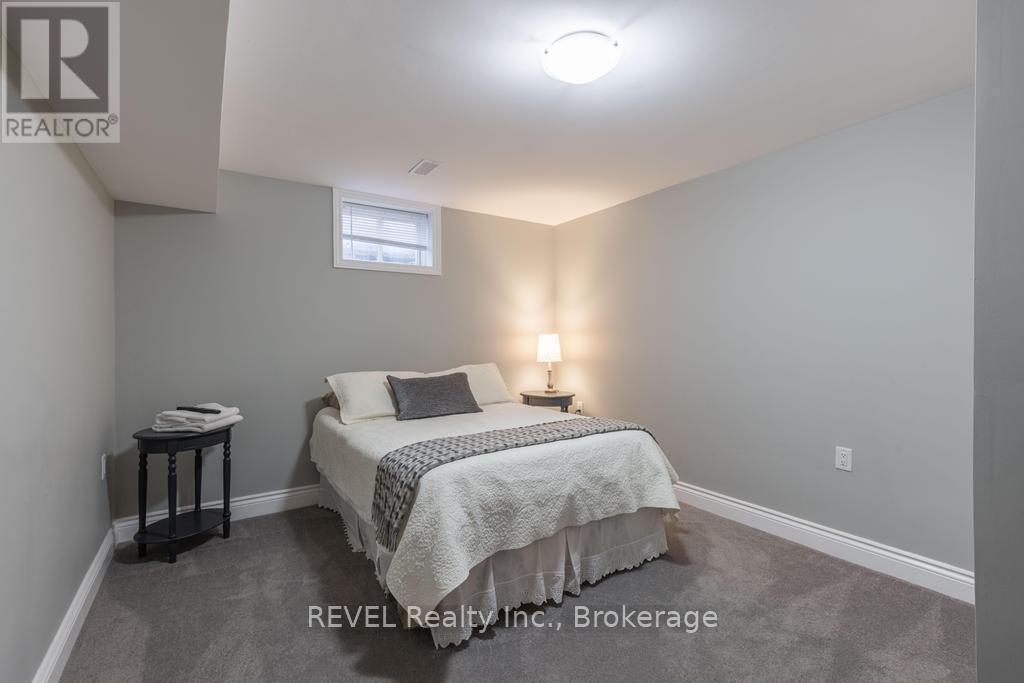4 Bedroom
2 Bathroom
1099 sq. ft
Central Air Conditioning, Air Exchanger
Forced Air
$759,900
Charming 3+1 Bedroom Backsplit in Tranquil Port Robinson A Family Dream Home!Nestled in the heart of the serene, family-friendly neighborhood of Port Robinson, this immaculate 5-year-old backsplit offers the perfect blend of modern living and relaxed charm. Boasting 3 spacious bedrooms plus a versatile 4th bedroom in the lower level, this home is ideal for growing families or those who love to entertain.Step into a bright and airy open-concept main floor where a beautifully designed kitchen flows seamlessly into the inviting living and dining areas perfect for both everyday living and hosting friends and family. The gourmet kitchen features sleek countertops, ample cabinetry, and a walkout to the outdoor oasis complete with a large concrete patio and a cozy gazebo in a fully fenced yard. Whether you're sipping morning coffee or grilling on summer evenings, this space is sure to become your favorite spot.Downstairs, the expansive family room is a true highlight. With plenty of space for relaxation and fun, it also includes a stylish wet bar ideal for cocktail hour or game nights. Just off the family room, you'll find a modern 4th bedroom, along with a beautifully appointed bathroom featuring a walk-in shower, adding extra convenience and comfort.Beyond the walls of your new home, enjoy the best of Port Robinsons outdoors with scenic walking trails, the tranquil canal, and a delightful children's playground all just a short stroll away. Plus, with Niagara Falls just minutes down the road, you'll be close to the best local attractions and amenities.This exceptional property combines modern living, outdoor enjoyment, and a peaceful neighborhood, making it the ideal place to call home. Dont miss out on this one-of-a-kind opportunity! (id:38042)
3 Island Street, Thorold Property Overview
|
MLS® Number
|
X11921054 |
|
Property Type
|
Single Family |
|
Community Name
|
561 - Port Robinson |
|
Features
|
Flat Site, Lighting, Level, Sump Pump |
|
ParkingSpaceTotal
|
5 |
3 Island Street, Thorold Building Features
|
BathroomTotal
|
2 |
|
BedroomsAboveGround
|
3 |
|
BedroomsBelowGround
|
1 |
|
BedroomsTotal
|
4 |
|
Amenities
|
Canopy, Fireplace(s) |
|
Appliances
|
Water Heater, Dishwasher, Dryer, Garage Door Opener, Microwave, Range, Refrigerator, Stove, Window Coverings |
|
BasementDevelopment
|
Finished |
|
BasementType
|
Full (finished) |
|
ConstructionStyleAttachment
|
Detached |
|
CoolingType
|
Central Air Conditioning, Air Exchanger |
|
ExteriorFinish
|
Stone, Vinyl Siding |
|
FlooringType
|
Tile |
|
FoundationType
|
Poured Concrete |
|
HeatingFuel
|
Natural Gas |
|
HeatingType
|
Forced Air |
|
SizeInterior
|
1099 |
|
Type
|
House |
|
UtilityWater
|
Municipal Water |
3 Island Street, Thorold Parking
|
Attached Garage
|
|
|
Inside Entry
|
|
3 Island Street, Thorold Land Details
|
Acreage
|
No |
|
Sewer
|
Sanitary Sewer |
|
SizeDepth
|
108 Ft |
|
SizeFrontage
|
60 Ft ,8 In |
|
SizeIrregular
|
60.7 X 108 Ft |
|
SizeTotalText
|
60.7 X 108 Ft|under 1/2 Acre |
|
ZoningDescription
|
R2 |
3 Island Street, Thorold Rooms
| Floor |
Room Type |
Length |
Width |
Dimensions |
|
Second Level |
Primary Bedroom |
3.99 m |
4.05 m |
3.99 m x 4.05 m |
|
Second Level |
Bathroom |
3.44 m |
2.68 m |
3.44 m x 2.68 m |
|
Second Level |
Bedroom |
3.57 m |
3.17 m |
3.57 m x 3.17 m |
|
Second Level |
Bedroom |
2.99 m |
2.87 m |
2.99 m x 2.87 m |
|
Basement |
Bedroom |
4.11 m |
3.08 m |
4.11 m x 3.08 m |
|
Basement |
Laundry Room |
2.16 m |
2.07 m |
2.16 m x 2.07 m |
|
Basement |
Bathroom |
3.08 m |
1.49 m |
3.08 m x 1.49 m |
|
Basement |
Other |
2.43 m |
1.83 m |
2.43 m x 1.83 m |
|
Lower Level |
Family Room |
7.47 m |
6.34 m |
7.47 m x 6.34 m |
|
Main Level |
Kitchen |
4.6 m |
3.69 m |
4.6 m x 3.69 m |
|
Main Level |
Living Room |
6.61 m |
3.39 m |
6.61 m x 3.39 m |
3 Island Street, Thorold Utilities
|
Cable
|
Installed |
|
Wireless
|
Available |


































