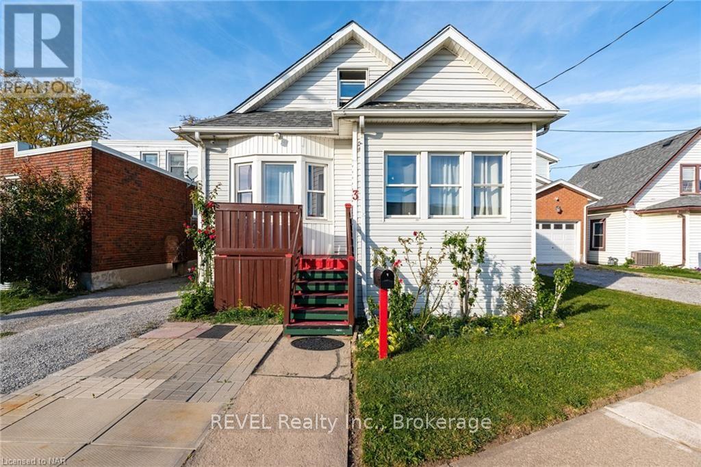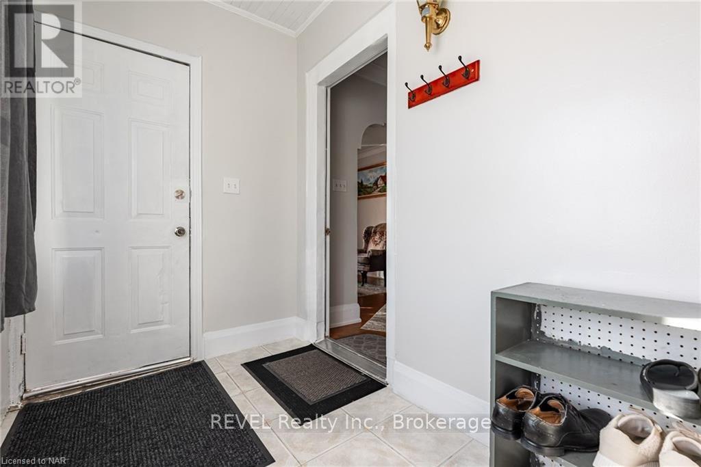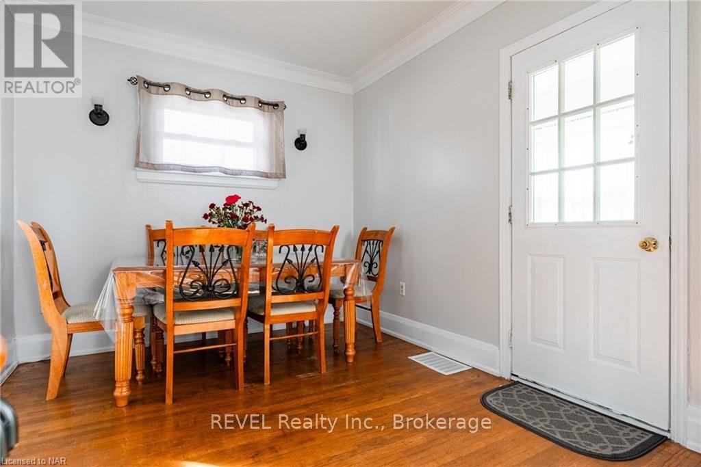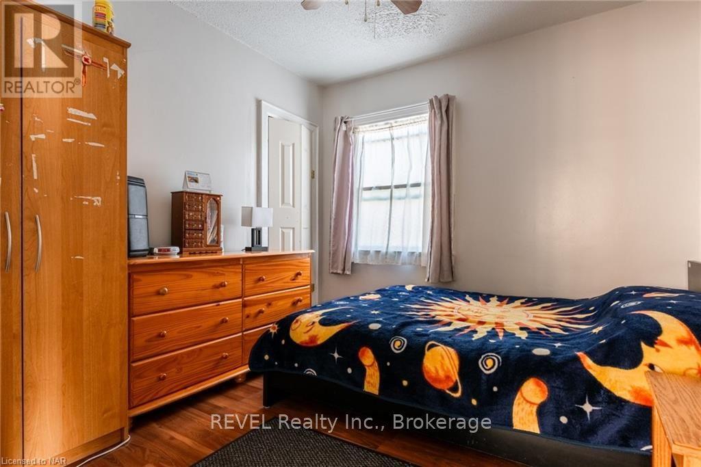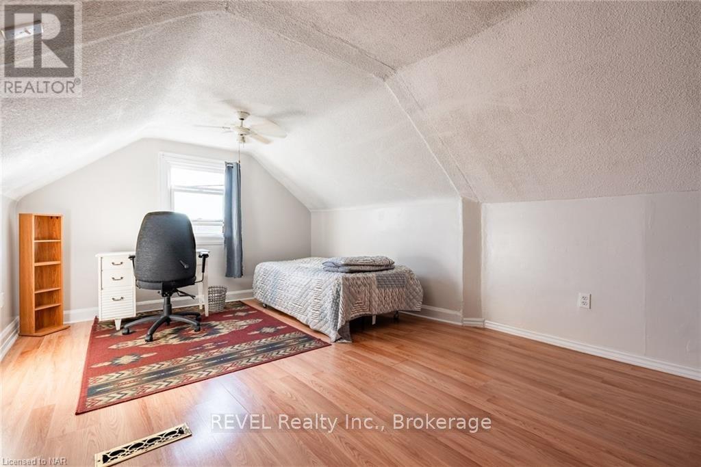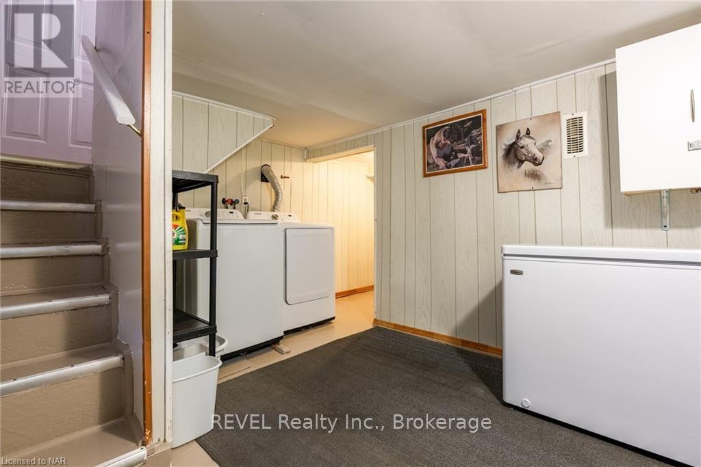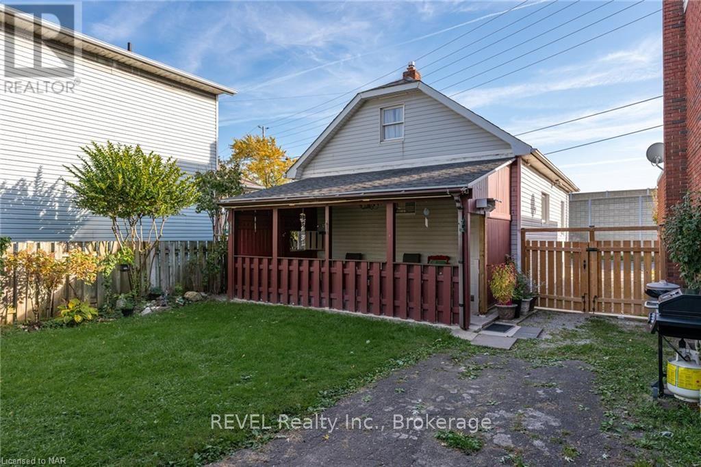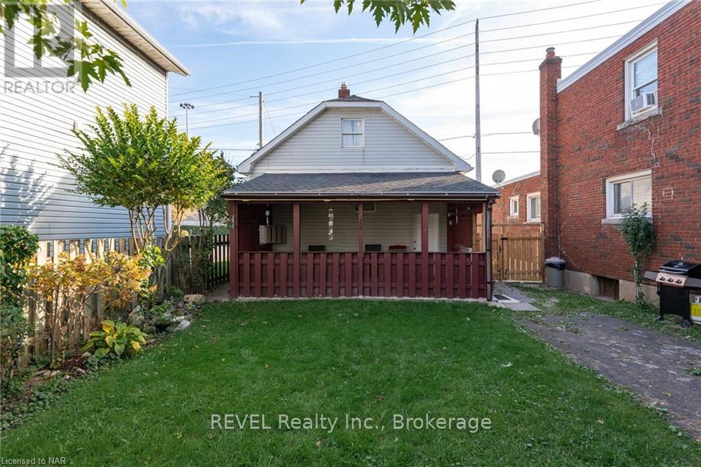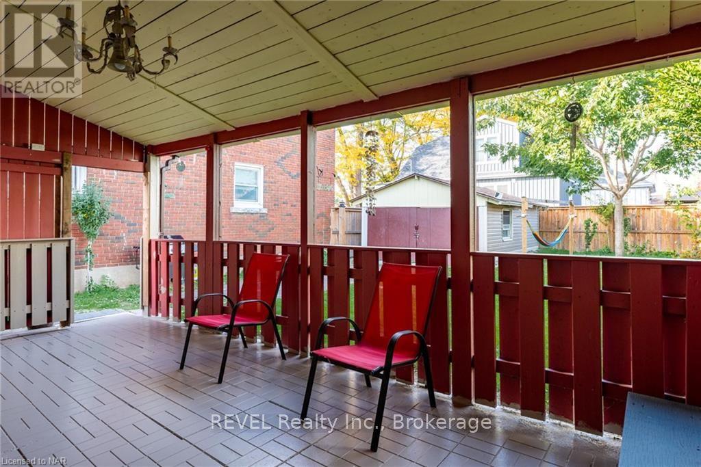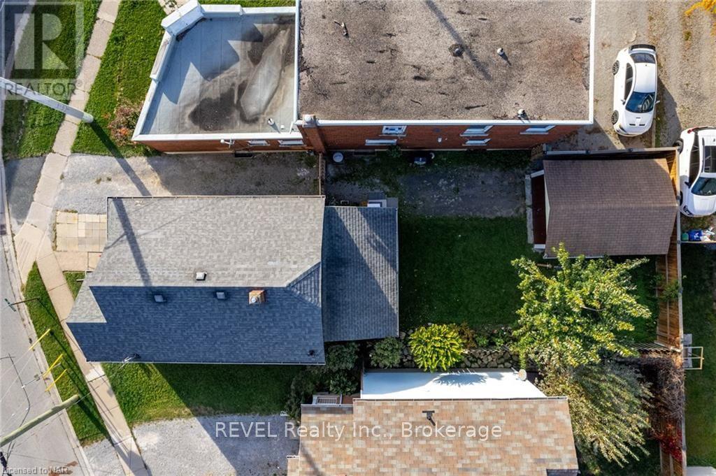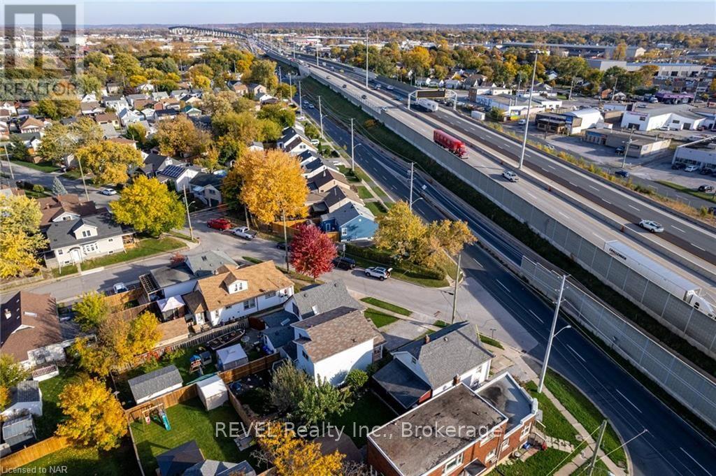4 Bedroom
1 Bathroom
Forced Air
$483,777
Located in the heart of the city, this quaint home offers a large living room/dining room, a spacious eat-in kitchen and convenient main floor bedroom or office.The upper level has two additional bedrooms. The lower level has ample storage and a fourth bedroom. The large lot is private, fully fenced and houses both a covered patio and a garage/workshop. Driveway parks up to four vehicles. This lovingly cared for home would be perfect for a first time buyer or an investor. (id:38042)
3 Delaware Avenue, St. Catharines Property Overview
|
MLS® Number
|
X9767555 |
|
Property Type
|
Single Family |
|
Community Name
|
445 - Facer |
|
EquipmentType
|
Water Heater |
|
ParkingSpaceTotal
|
4 |
|
RentalEquipmentType
|
Water Heater |
3 Delaware Avenue, St. Catharines Building Features
|
BathroomTotal
|
1 |
|
BedroomsAboveGround
|
3 |
|
BedroomsBelowGround
|
1 |
|
BedroomsTotal
|
4 |
|
Appliances
|
Dryer, Refrigerator, Stove, Washer |
|
BasementDevelopment
|
Partially Finished |
|
BasementType
|
Full (partially Finished) |
|
ConstructionStyleAttachment
|
Detached |
|
ExteriorFinish
|
Vinyl Siding |
|
FoundationType
|
Block |
|
HeatingType
|
Forced Air |
|
StoriesTotal
|
2 |
|
Type
|
House |
|
UtilityWater
|
Municipal Water |
3 Delaware Avenue, St. Catharines Parking
3 Delaware Avenue, St. Catharines Land Details
|
Acreage
|
No |
|
Sewer
|
Sanitary Sewer |
|
SizeDepth
|
105 Ft |
|
SizeFrontage
|
33 Ft ,3 In |
|
SizeIrregular
|
33.3 X 105 Ft |
|
SizeTotalText
|
33.3 X 105 Ft|under 1/2 Acre |
|
ZoningDescription
|
R2 |
3 Delaware Avenue, St. Catharines Rooms
| Floor |
Room Type |
Length |
Width |
Dimensions |
|
Second Level |
Bedroom |
5 m |
3.43 m |
5 m x 3.43 m |
|
Second Level |
Bedroom |
2.13 m |
2.31 m |
2.13 m x 2.31 m |
|
Lower Level |
Other |
2.44 m |
1.22 m |
2.44 m x 1.22 m |
|
Lower Level |
Bedroom |
4.8 m |
3.2 m |
4.8 m x 3.2 m |
|
Lower Level |
Laundry Room |
3.66 m |
3.43 m |
3.66 m x 3.43 m |
|
Main Level |
Recreational, Games Room |
3 m |
1.7 m |
3 m x 1.7 m |
|
Main Level |
Dining Room |
3.02 m |
2.74 m |
3.02 m x 2.74 m |
|
Main Level |
Living Room |
3.23 m |
3.61 m |
3.23 m x 3.61 m |
|
Main Level |
Other |
4.29 m |
3.25 m |
4.29 m x 3.25 m |
|
Main Level |
Bedroom |
3 m |
3 m |
3 m x 3 m |
|
Main Level |
Bathroom |
1 m |
1 m |
1 m x 1 m |
