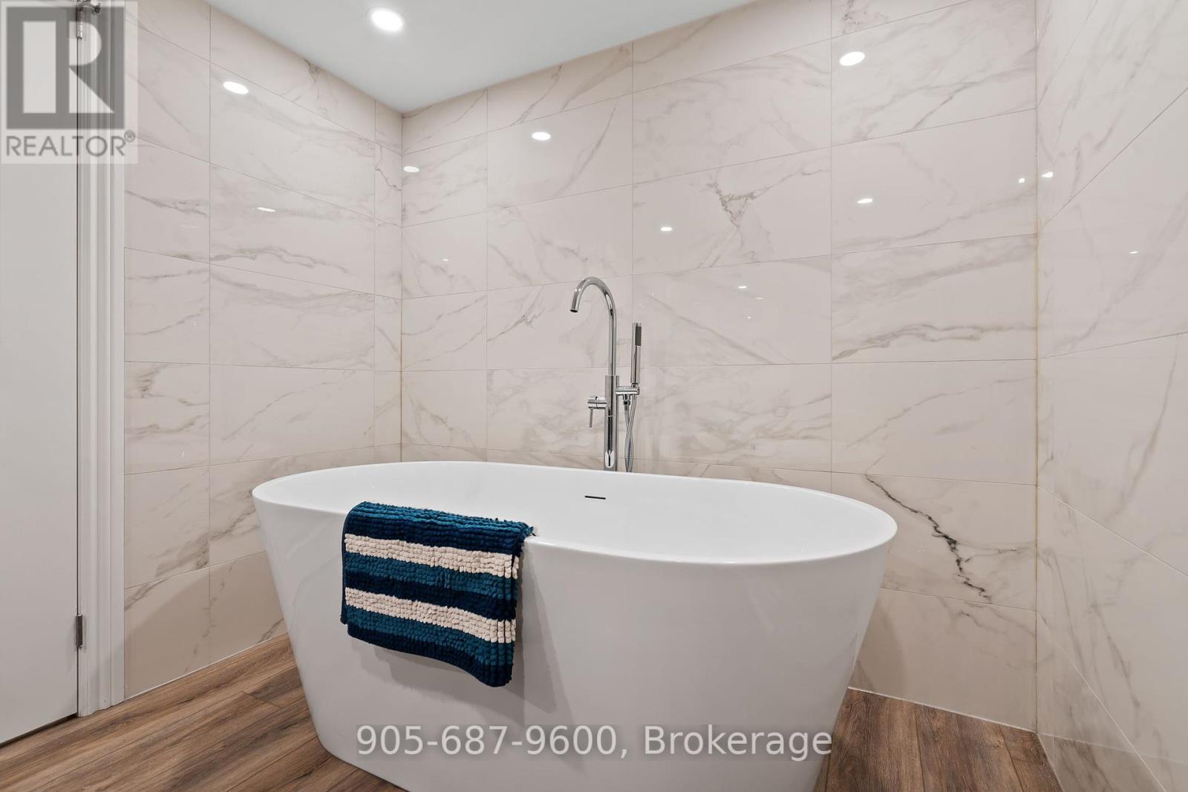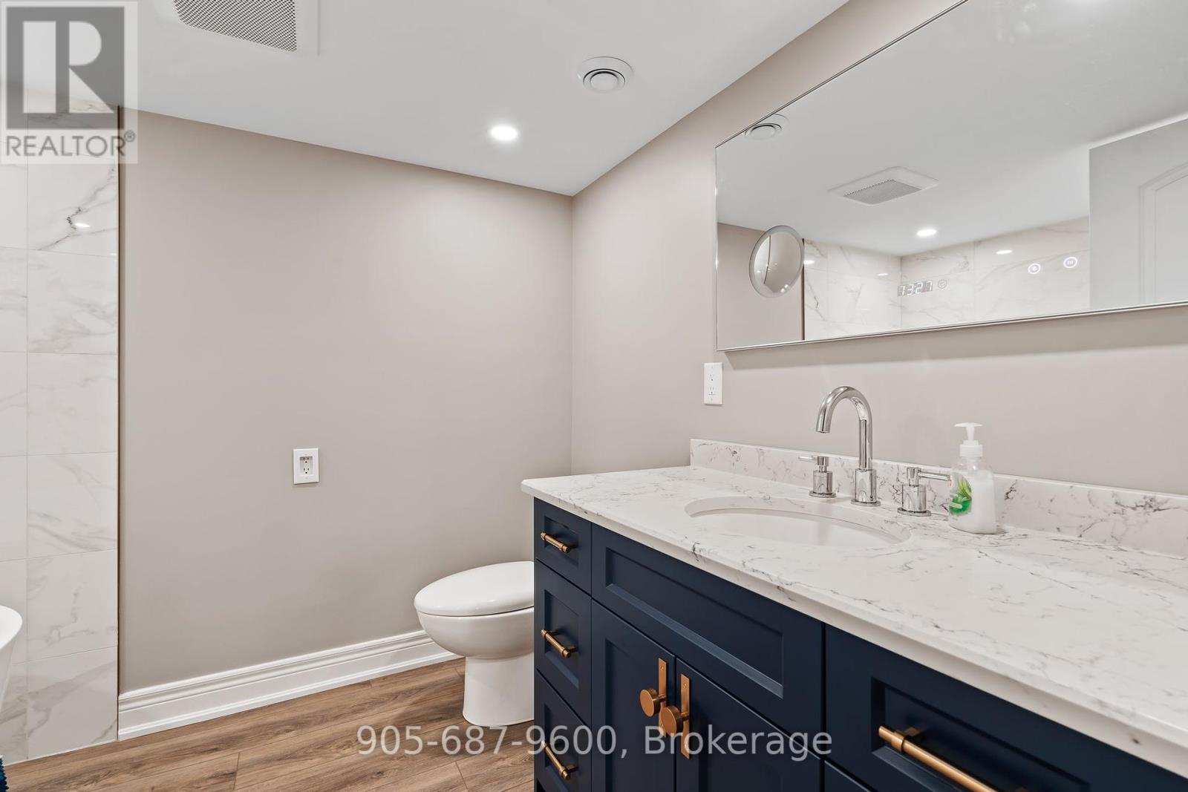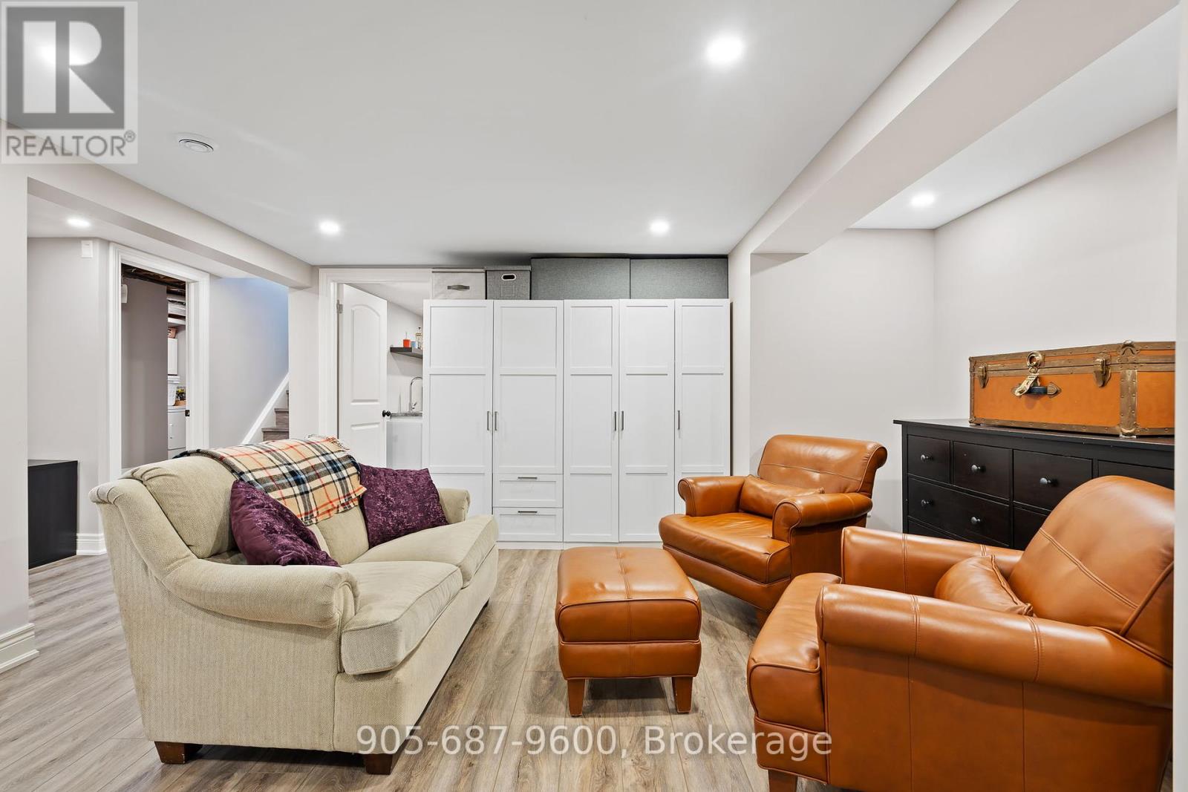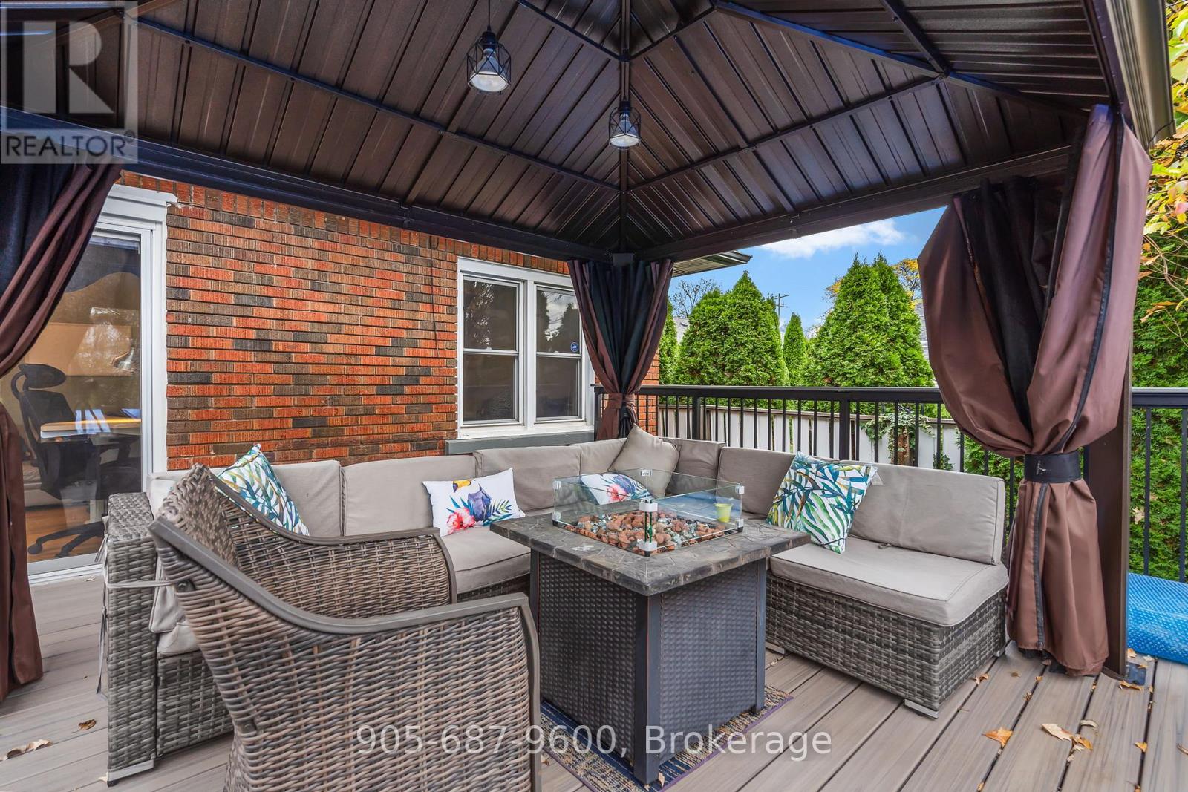4 Bedroom
2 Bathroom
Bungalow
Above Ground Pool
Central Air Conditioning
Forced Air
$629,500
Welcome to your new home! This beautiful, solid brick bungalow offers a blend of modern style and timeless charm, nestled in the sought-after north end of St. Catharines. From the moment you step inside, you'll be greeted by the warmth of custom wood millwork in the main living area and the comfort of three spacious bedrooms, perfect for your growing family.The stunning newly renovated basement has been thoughtfully upgraded with a brand-new sump pump and waterproofing, including dimple boards under the luxury vinyl flooring. It also features soundproofing between the basement and the main floor, ensuring a peaceful living environment. The expansive rec room is perfect for entertaining, and the basement includes prep for a laundry sink and a rented tankless water heater for efficient, on-demand hot water.Step outside to your own private oasis. The resort-like backyard boasts a 16x26 resin oval above-ground pool with a saltwater system, only three years old, and heated by a gas water heater. The low-maintenance Trex composite decking and a 10x12 aluminum gazebo create a chic, covered seating area, perfect for summer gatherings or quiet relaxation.Located close to top-rated schools, convenient amenities, and just a short drive from Lake Ontario and the Welland Canal, this move-in-ready home truly has it all. Don't miss your chance to make it yours! (id:38042)
3 Brisbane Glen, St. Catharines Property Overview
|
MLS® Number
|
X10429669 |
|
Property Type
|
Single Family |
|
Community Name
|
438 - Port Dalhousie |
|
ParkingSpaceTotal
|
2 |
|
PoolType
|
Above Ground Pool |
3 Brisbane Glen, St. Catharines Building Features
|
BathroomTotal
|
2 |
|
BedroomsAboveGround
|
4 |
|
BedroomsTotal
|
4 |
|
Appliances
|
Dishwasher, Dryer, Refrigerator, Stove, Washer |
|
ArchitecturalStyle
|
Bungalow |
|
BasementDevelopment
|
Finished |
|
BasementType
|
Full (finished) |
|
ConstructionStyleAttachment
|
Detached |
|
CoolingType
|
Central Air Conditioning |
|
ExteriorFinish
|
Brick |
|
FoundationType
|
Block |
|
HeatingFuel
|
Natural Gas |
|
HeatingType
|
Forced Air |
|
StoriesTotal
|
1 |
|
Type
|
House |
|
UtilityWater
|
Municipal Water |
3 Brisbane Glen, St. Catharines Land Details
|
Acreage
|
No |
|
Sewer
|
Sanitary Sewer |
|
SizeDepth
|
174 Ft ,7 In |
|
SizeFrontage
|
60 Ft |
|
SizeIrregular
|
60 X 174.6 Ft |
|
SizeTotalText
|
60 X 174.6 Ft |
3 Brisbane Glen, St. Catharines Rooms
| Floor |
Room Type |
Length |
Width |
Dimensions |
|
Basement |
Recreational, Games Room |
8.28 m |
8.95 m |
8.28 m x 8.95 m |
|
Basement |
Bedroom 4 |
3.16 m |
3.52 m |
3.16 m x 3.52 m |
|
Basement |
Laundry Room |
4.1 m |
4.17 m |
4.1 m x 4.17 m |
|
Basement |
Utility Room |
0.45 m |
2.28 m |
0.45 m x 2.28 m |
|
Main Level |
Kitchen |
2.95 m |
3.52 m |
2.95 m x 3.52 m |
|
Main Level |
Dining Room |
2.29 m |
3.52 m |
2.29 m x 3.52 m |
|
Main Level |
Living Room |
6.12 m |
3.52 m |
6.12 m x 3.52 m |
|
Main Level |
Primary Bedroom |
2.92 m |
4.17 m |
2.92 m x 4.17 m |
|
Main Level |
Bedroom 2 |
2.49 m |
3.11 m |
2.49 m x 3.11 m |
|
Main Level |
Bedroom 3 |
3.86 m |
3.17 m |
3.86 m x 3.17 m |




































