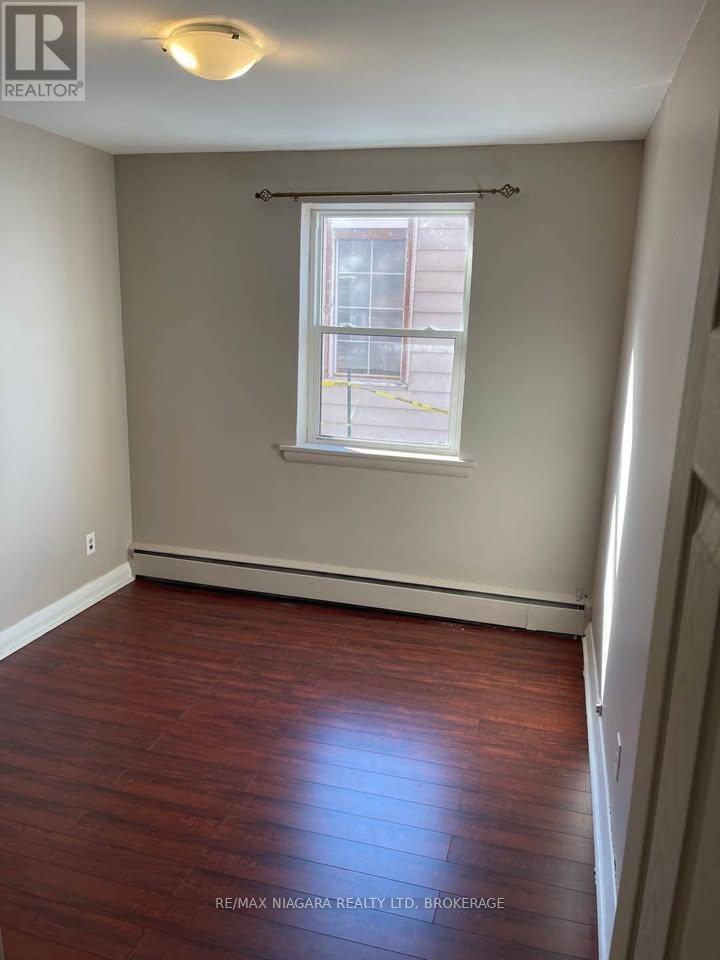2 Bedroom
1 Bathroom
699 sq. ft
Baseboard Heaters
$1,725 Monthly
** Main Floor ** 2 Bedroom **$1725 plus hydro for this 2-bedroom main-floor apartment in a super-convenient location - downtown NF walking distance to Queen St & Victoria Ave, etc. Full Kitchen, Living Room, and Bathroom Main floor unit - no stairs lots of windows and sunlight. New floors & doors, recently painted and re-glazed bathtub. Recent kitchen countertop & backsplash Heat and Water included Fridge & Stove Coin-op Laundry Room on Main Floor Parking spaces available (extra charge)Security Cameras on-premises, Door Buzzer / Intercom (id:38042)
3 - 4753 Buckley Avenue, Niagara Falls Property Overview
|
MLS® Number
|
X11901786 |
|
Property Type
|
Multi-family |
|
Features
|
Carpet Free, Laundry- Coin Operated |
3 - 4753 Buckley Avenue, Niagara Falls Building Features
|
BathroomTotal
|
1 |
|
BedroomsAboveGround
|
2 |
|
BedroomsTotal
|
2 |
|
Amenities
|
Separate Electricity Meters |
|
Appliances
|
Intercom |
|
ExteriorFinish
|
Concrete |
|
FoundationType
|
Unknown |
|
HeatingFuel
|
Natural Gas |
|
HeatingType
|
Baseboard Heaters |
|
StoriesTotal
|
3 |
|
SizeInterior
|
699 |
|
Type
|
Other |
|
UtilityWater
|
Municipal Water |
3 - 4753 Buckley Avenue, Niagara Falls Land Details
|
Acreage
|
No |
|
Sewer
|
Sanitary Sewer |
3 - 4753 Buckley Avenue, Niagara Falls Rooms
| Floor |
Room Type |
Length |
Width |
Dimensions |
|
Main Level |
Bedroom |
3.61 m |
3.25 m |
3.61 m x 3.25 m |
|
Main Level |
Bedroom 2 |
3.1 m |
2.78 m |
3.1 m x 2.78 m |
|
Main Level |
Living Room |
5.12 m |
3.26 m |
5.12 m x 3.26 m |
|
Main Level |
Kitchen |
3.84 m |
2.78 m |
3.84 m x 2.78 m |
|
Main Level |
Bathroom |
2.53 m |
1.68 m |
2.53 m x 1.68 m |















