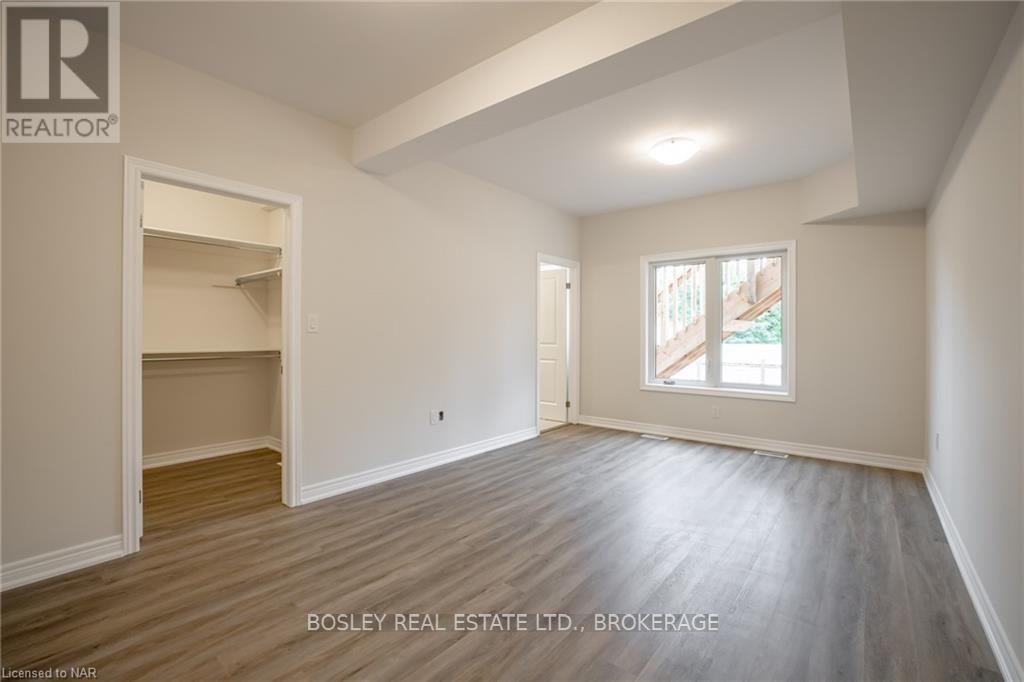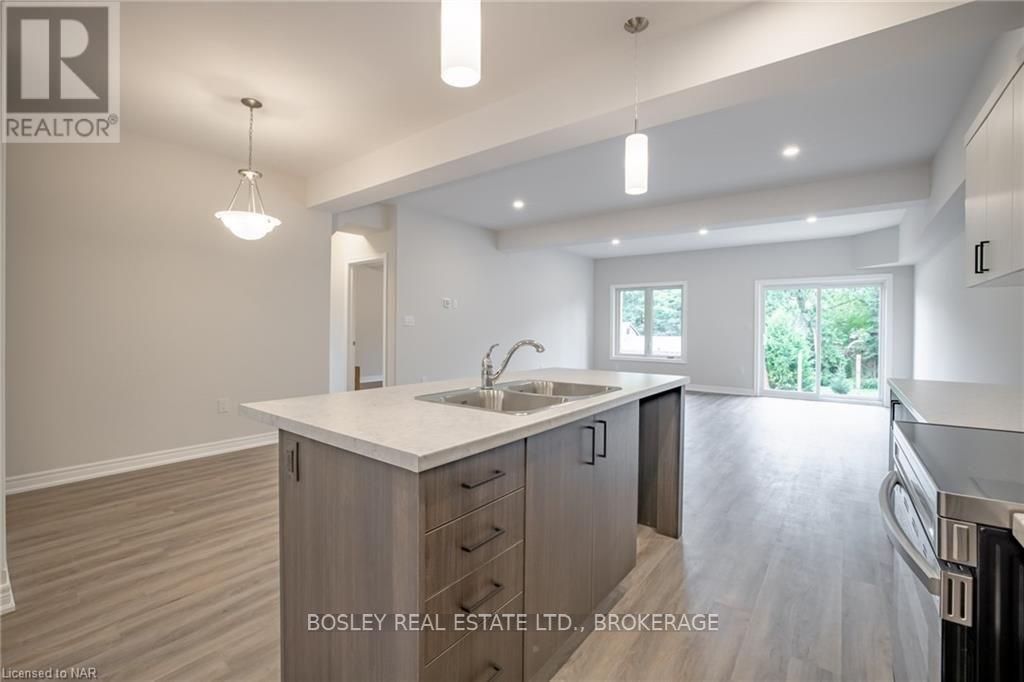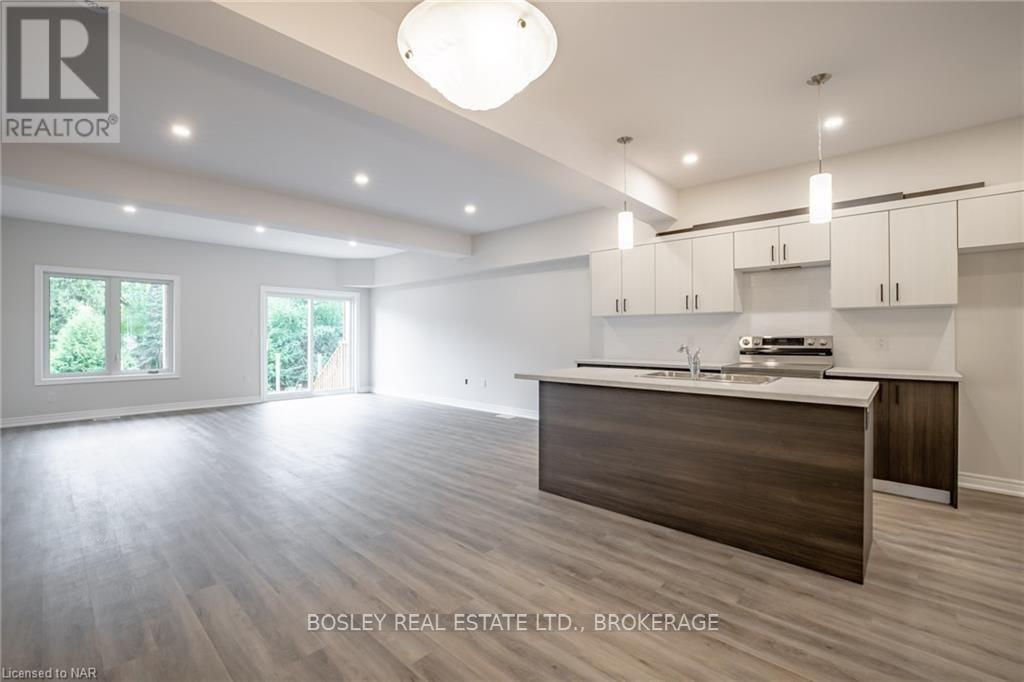2 Bedroom
1 Bathroom
Central Air Conditioning
Forced Air
$2,500 Monthly
Newly completed & never lived in! 41 St. Davids St., West Unit 2A is a brand new, 2 bedroom, 2 bathroom executive rental, in a recently completed 4 unit building. With no fees and snow removal & lawn care included in your monthly rent, this is brand new, carefree living in quaint Thorold at it's best. Conveniently located on a bus route, with easy access to Brock University, shopping, and amenities! Unit 2A is a roomy, 1489 Sq. Ft main floor unit, outfitted with new appliances, fixtures and finishes. Serving up lots of counter and cabinet space, the brand new kitchen with its generous island & dining area opens up to a large, bright living area. In the primary bedroom you'll find your own private 4-piece ensuite bath and a large walk-in closet. The second bedroom is bright, spacious, and located beside the second 4-piece bath. You'll find a walk-out to a cosy private deck off the livingroom and a grassy common area accessible from your deck. The attached garage available for your exclusive use is accessed through the convenient combination mud & laundry room. Come take a peek and be the first family to live in this beautiful home! (id:38042)
2a - 41 St Davids Road West, Thorold Property Overview
|
MLS® Number
|
X9414893 |
|
Property Type
|
Single Family |
|
Community Name
|
557 - Thorold Downtown |
|
ParkingSpaceTotal
|
4 |
|
Structure
|
Deck |
2a - 41 St Davids Road West, Thorold Building Features
|
BathroomTotal
|
1 |
|
BedroomsAboveGround
|
2 |
|
BedroomsTotal
|
2 |
|
Amenities
|
Separate Heating Controls |
|
Appliances
|
Dishwasher, Dryer, Microwave, Range, Refrigerator, Stove, Washer |
|
BasementDevelopment
|
Unfinished |
|
BasementType
|
Full (unfinished) |
|
ConstructionStyleAttachment
|
Attached |
|
CoolingType
|
Central Air Conditioning |
|
ExteriorFinish
|
Aluminum Siding, Stone |
|
FoundationType
|
Poured Concrete |
|
HeatingFuel
|
Natural Gas |
|
HeatingType
|
Forced Air |
|
Type
|
Row / Townhouse |
|
UtilityWater
|
Municipal Water |
2a - 41 St Davids Road West, Thorold Parking
2a - 41 St Davids Road West, Thorold Land Details
|
Acreage
|
No |
|
Sewer
|
Sanitary Sewer |
|
SizeDepth
|
140 Ft ,6 In |
|
SizeFrontage
|
85 Ft ,6 In |
|
SizeIrregular
|
85.51 X 140.53 Ft |
|
SizeTotalText
|
85.51 X 140.53 Ft|under 1/2 Acre |
|
ZoningDescription
|
R2 |
2a - 41 St Davids Road West, Thorold Rooms
| Floor |
Room Type |
Length |
Width |
Dimensions |
|
Main Level |
Foyer |
2.34 m |
2.44 m |
2.34 m x 2.44 m |
|
Main Level |
Other |
5.41 m |
4.17 m |
5.41 m x 4.17 m |
|
Main Level |
Living Room |
5.41 m |
5.38 m |
5.41 m x 5.38 m |
|
Main Level |
Laundry Room |
2.92 m |
1.85 m |
2.92 m x 1.85 m |
|
Main Level |
Primary Bedroom |
5.26 m |
3.43 m |
5.26 m x 3.43 m |
|
Main Level |
Other |
2.24 m |
1.68 m |
2.24 m x 1.68 m |
|
Main Level |
Bedroom |
3.51 m |
3.43 m |
3.51 m x 3.43 m |
|
Main Level |
Bathroom |
2.21 m |
1.68 m |
2.21 m x 1.68 m |

































