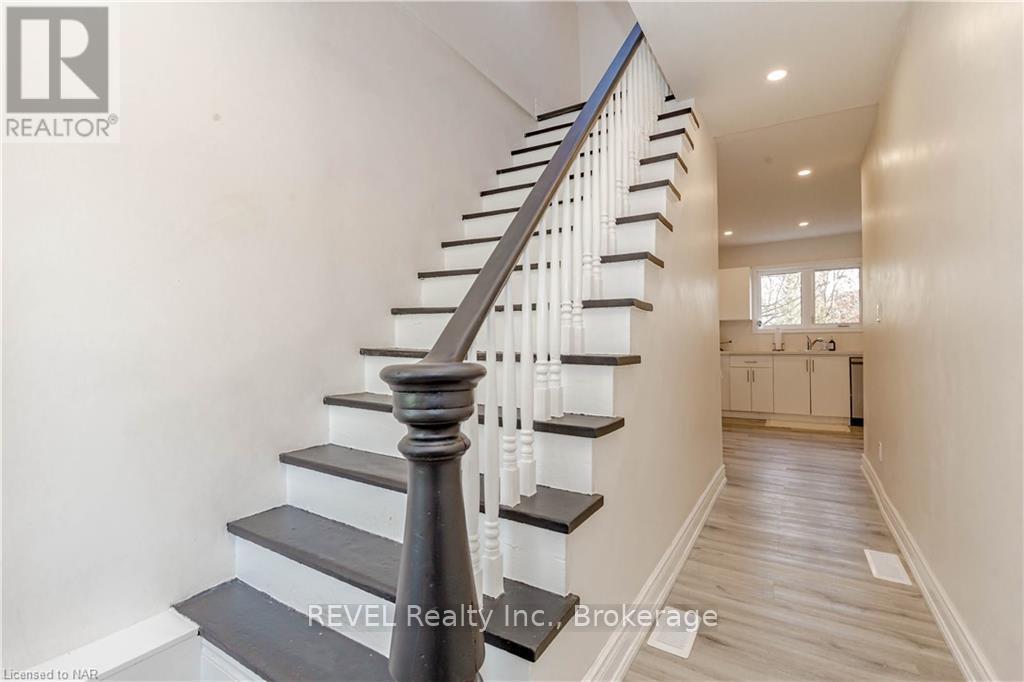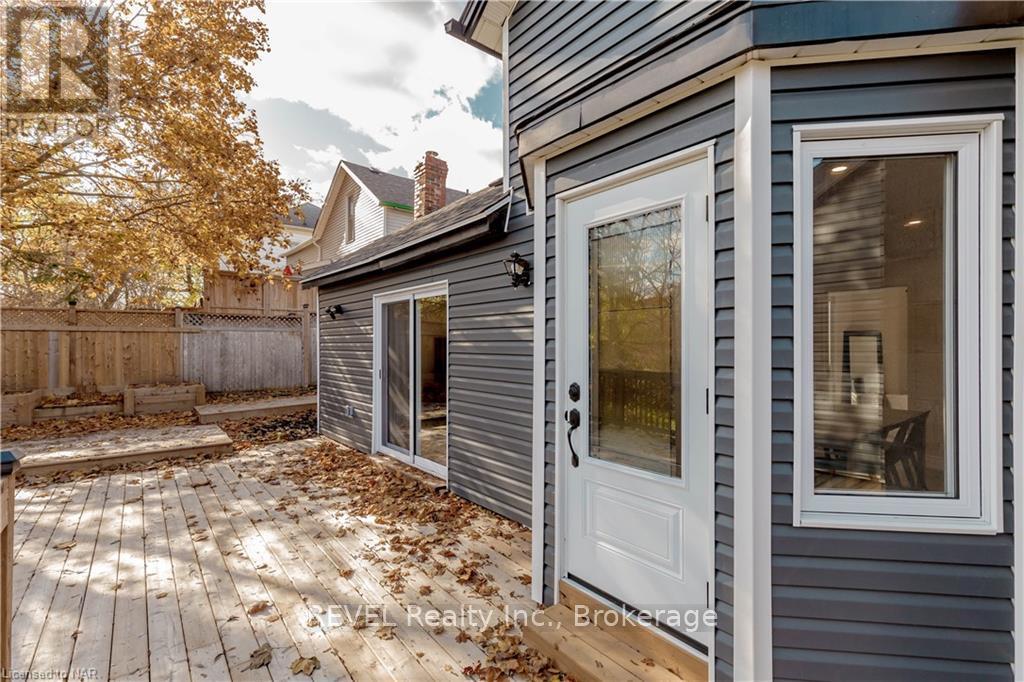4 Bedroom
4 Bathroom
Central Air Conditioning
Forced Air
$999,000
When opportunity knocks, you answer, this incredible investment opportunity ticks all three of the most important boxes in real estate; location, location, location. Right across the street from Ravine winery in the heart of Saint David’s this licensed B&B is full of potential and will easily cash flow. This renovated home offers 4 bedrooms and 4 bathrooms, with an open-concept design that seamlessly blends the living room, dining area, and kitchen. It also features a second kitchen, a sunken lower-level entertainment space and a cozy loft for added versatility. Upgrades include AC system, furnace, windows, siding, roof and deck, ensuring modern comfort and convenience. Whether you're seeking a perfect family home or an income-generating property, 293 Four Mile Creek delivers. Situated in a prime location, this home is just a short walk from local wineries, restaurants, the Lions Club, and tennis courts. Don't miss your chance to elevate your lifestyle in this remarkable setting. (id:38042)
293 Four Mile Creek Road, Niagara-On-The-Lake Property Overview
|
MLS® Number
|
X9413790 |
|
Property Type
|
Single Family |
|
Community Name
|
105 - St. Davids |
|
EquipmentType
|
None |
|
ParkingSpaceTotal
|
4 |
|
RentalEquipmentType
|
None |
293 Four Mile Creek Road, Niagara-On-The-Lake Building Features
|
BathroomTotal
|
4 |
|
BedroomsAboveGround
|
4 |
|
BedroomsTotal
|
4 |
|
BasementDevelopment
|
Unfinished |
|
BasementType
|
Full (unfinished) |
|
ConstructionStyleAttachment
|
Detached |
|
CoolingType
|
Central Air Conditioning |
|
ExteriorFinish
|
Stone, Vinyl Siding |
|
HalfBathTotal
|
1 |
|
HeatingType
|
Forced Air |
|
StoriesTotal
|
2 |
|
Type
|
House |
|
UtilityWater
|
Municipal Water |
293 Four Mile Creek Road, Niagara-On-The-Lake Land Details
|
Acreage
|
No |
|
Sewer
|
Sanitary Sewer |
|
SizeDepth
|
90 Ft |
|
SizeFrontage
|
70 Ft |
|
SizeIrregular
|
70 X 90 Ft |
|
SizeTotalText
|
70 X 90 Ft|under 1/2 Acre |
|
ZoningDescription
|
C1 |
293 Four Mile Creek Road, Niagara-On-The-Lake Rooms
| Floor |
Room Type |
Length |
Width |
Dimensions |
|
Second Level |
Bedroom |
3.4 m |
3.05 m |
3.4 m x 3.05 m |
|
Second Level |
Bedroom |
3.73 m |
3.14 m |
3.73 m x 3.14 m |
|
Second Level |
Bedroom |
3.42 m |
3.78 m |
3.42 m x 3.78 m |
|
Second Level |
Bathroom |
2.26 m |
1.65 m |
2.26 m x 1.65 m |
|
Main Level |
Bathroom |
|
|
Measurements not available |
|
Main Level |
Primary Bedroom |
4.04 m |
4.19 m |
4.04 m x 4.19 m |
|
Main Level |
Kitchen |
4.69 m |
3.78 m |
4.69 m x 3.78 m |
|
Main Level |
Dining Room |
4.11 m |
3.22 m |
4.11 m x 3.22 m |
|
Main Level |
Living Room |
4.08 m |
2.94 m |
4.08 m x 2.94 m |
|
Main Level |
Bathroom |
1.9 m |
2.61 m |
1.9 m x 2.61 m |
|
Main Level |
Kitchen |
4.19 m |
2.51 m |
4.19 m x 2.51 m |
|
Main Level |
Bathroom |
|
|
Measurements not available |







































