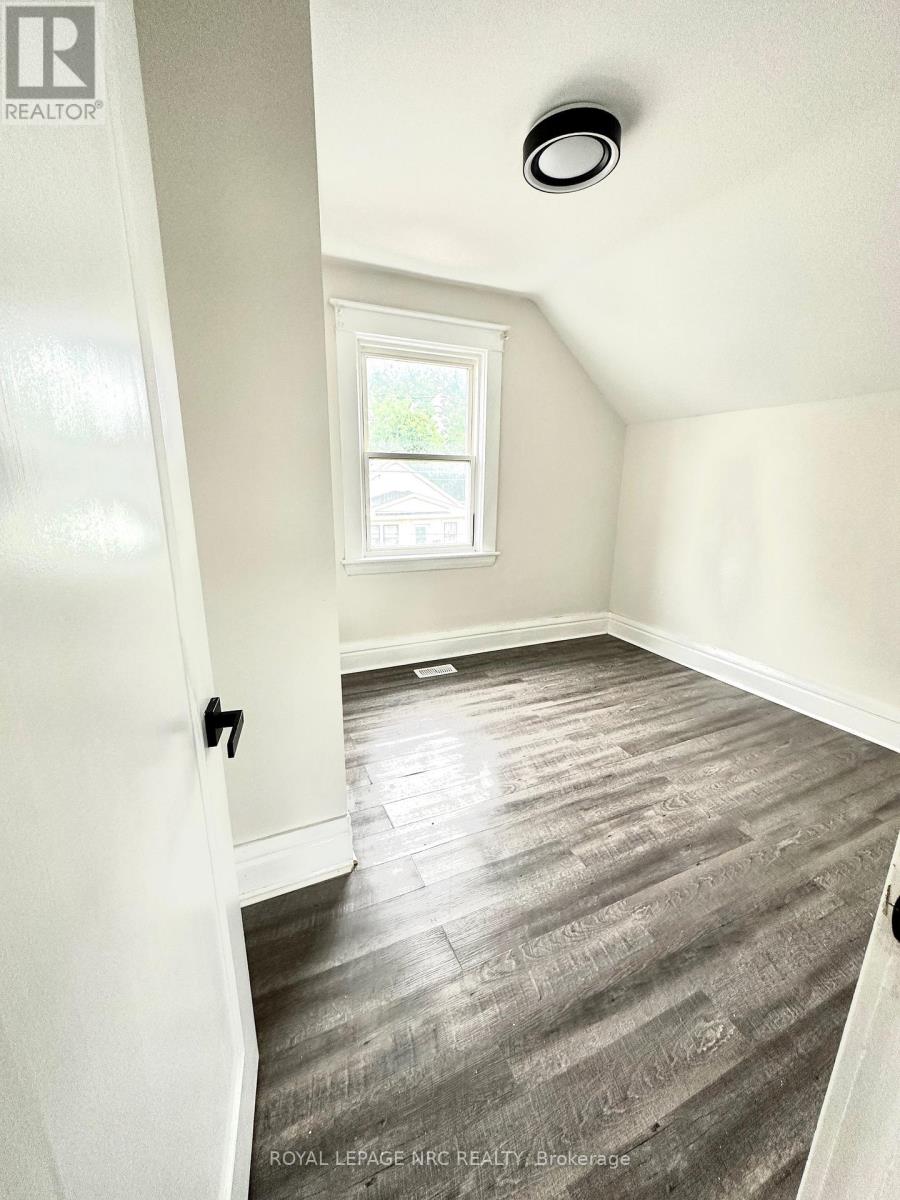3 Bedroom
1 Bathroom
699 sq. ft
Central Air Conditioning
Forced Air
$2,250 Monthly
This 3 bedroom home for rent is centrally located and close to amenities, schools, transit and QEW at Lake St. Many updates have taken place including an updated kitchen w/quartz countertops, stove, dishwasher, washer, dryer, most luxury vinyl flooring, freshly painted, porch, siding and eaves, rear deck, furnace and A/C. This home also features a private fenced backyard & shed for additional storage and parking for 2 cars. (Tenant to verify). Tenant pays Hydro, gas and water. First and last due upon acceptance of offer. Avail. Feb 1st 2025. (id:38042)
29 Wilson Street, St. Catharines Property Overview
|
MLS® Number
|
X11887936 |
|
Property Type
|
Single Family |
|
Community Name
|
451 - Downtown |
|
AmenitiesNearBy
|
Public Transit |
|
CommunityFeatures
|
School Bus |
|
Features
|
Irregular Lot Size |
|
ParkingSpaceTotal
|
2 |
|
Structure
|
Shed |
29 Wilson Street, St. Catharines Building Features
|
BathroomTotal
|
1 |
|
BedroomsAboveGround
|
3 |
|
BedroomsTotal
|
3 |
|
Appliances
|
Water Heater, Dishwasher, Dryer, Refrigerator, Stove, Washer |
|
BasementDevelopment
|
Unfinished |
|
BasementType
|
N/a (unfinished) |
|
ConstructionStyleAttachment
|
Detached |
|
CoolingType
|
Central Air Conditioning |
|
ExteriorFinish
|
Vinyl Siding |
|
FireProtection
|
Smoke Detectors |
|
FoundationType
|
Block |
|
HeatingFuel
|
Natural Gas |
|
HeatingType
|
Forced Air |
|
StoriesTotal
|
2 |
|
SizeInterior
|
699 |
|
Type
|
House |
|
UtilityWater
|
Municipal Water |
29 Wilson Street, St. Catharines Land Details
|
Acreage
|
No |
|
FenceType
|
Fenced Yard |
|
LandAmenities
|
Public Transit |
|
Sewer
|
Sanitary Sewer |
|
SizeDepth
|
60 Ft |
|
SizeFrontage
|
35 Ft |
|
SizeIrregular
|
35 X 60 Ft |
|
SizeTotalText
|
35 X 60 Ft |
29 Wilson Street, St. Catharines Rooms
| Floor |
Room Type |
Length |
Width |
Dimensions |
|
Second Level |
Primary Bedroom |
3.73 m |
2.87 m |
3.73 m x 2.87 m |
|
Second Level |
Bedroom 2 |
3.63 m |
2.84 m |
3.63 m x 2.84 m |
|
Second Level |
Bedroom 3 |
2.97 m |
2.92 m |
2.97 m x 2.92 m |
|
Second Level |
Bathroom |
|
|
Measurements not available |
|
Main Level |
Living Room |
3.94 m |
3.43 m |
3.94 m x 3.43 m |
|
Main Level |
Kitchen |
6.05 m |
3.61 m |
6.05 m x 3.61 m |















