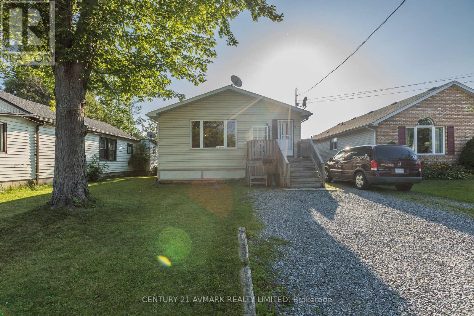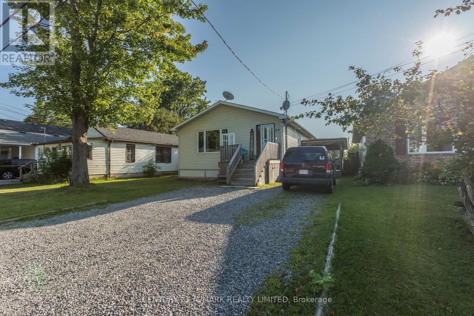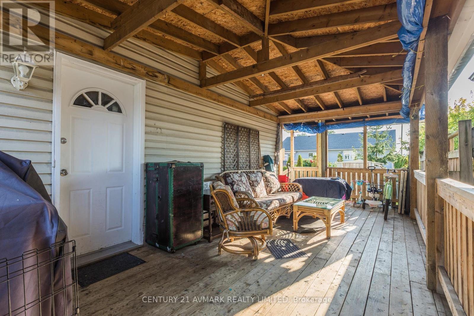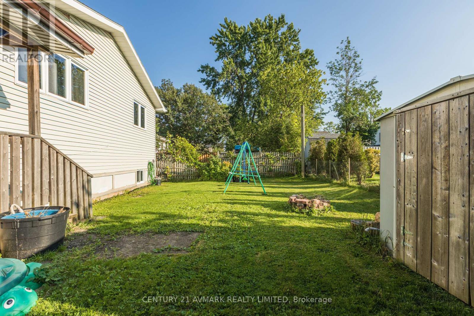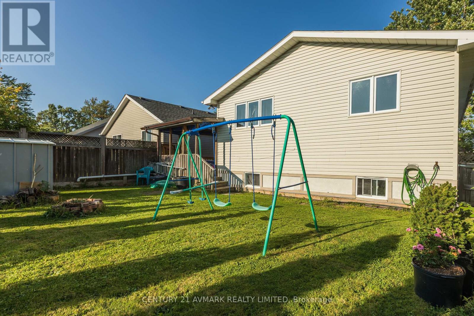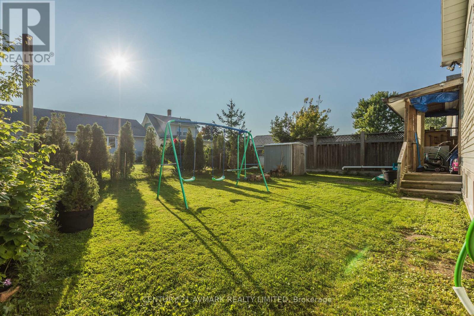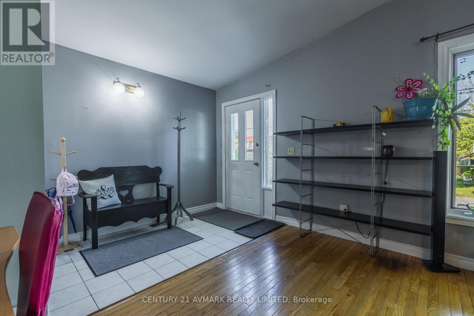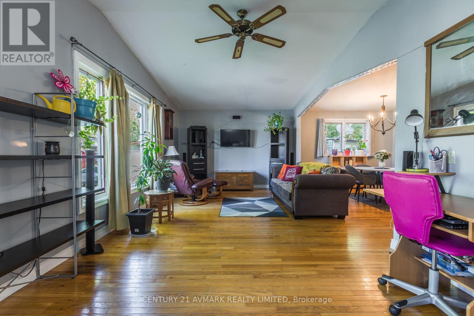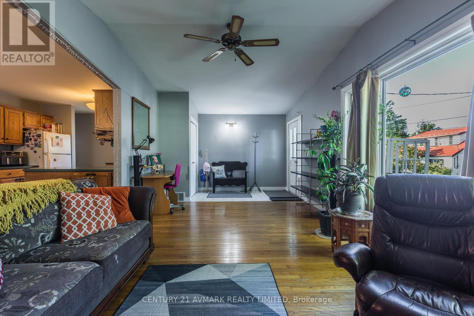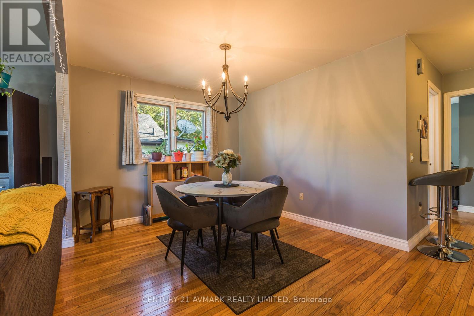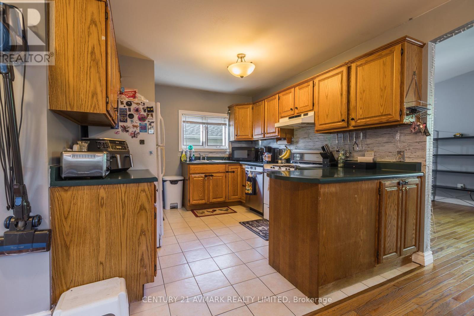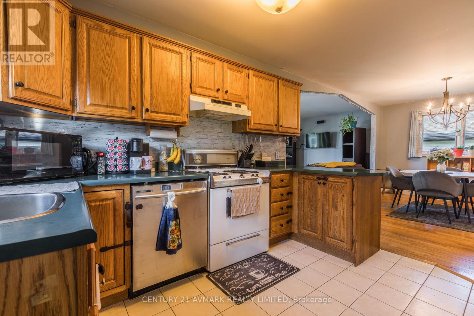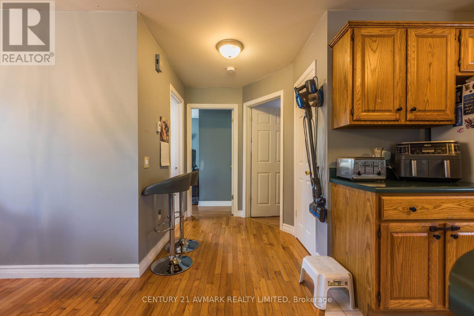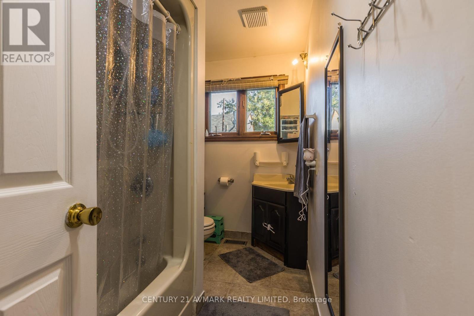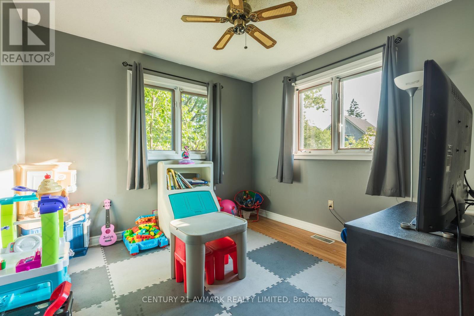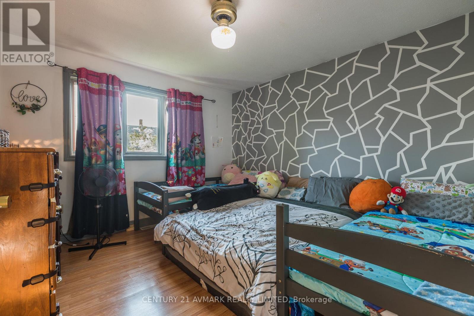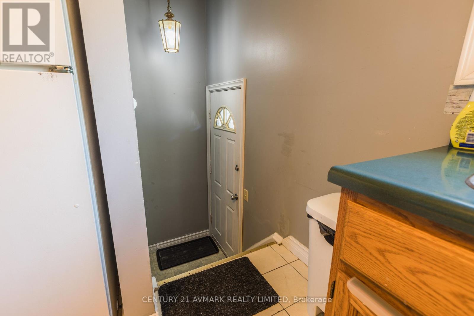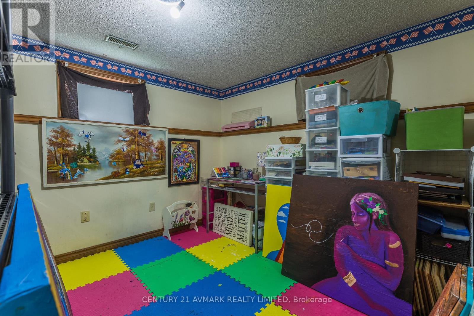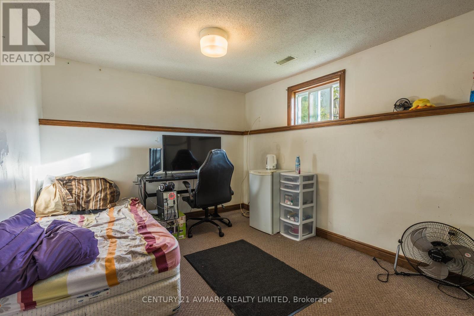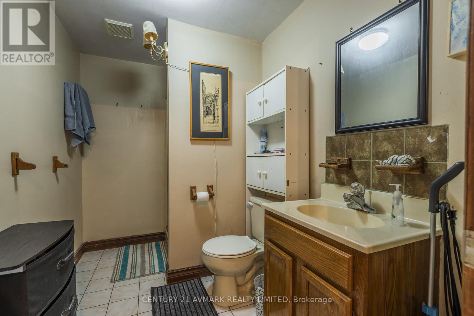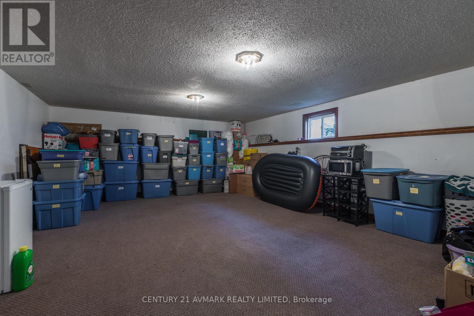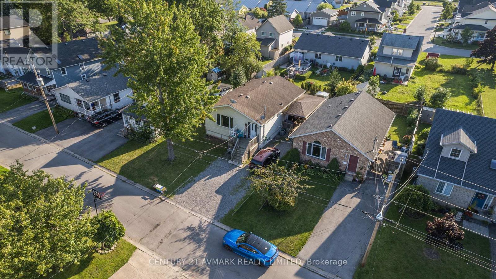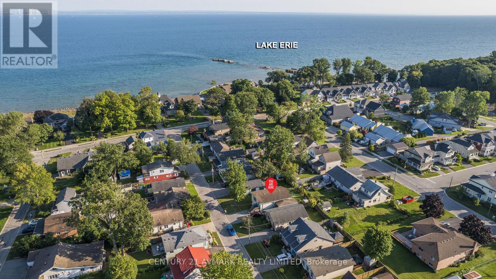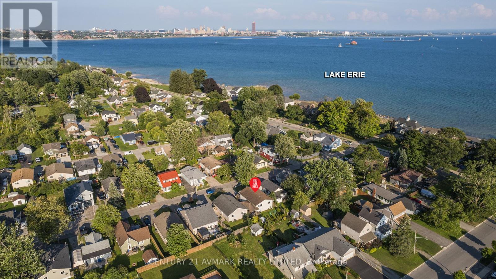4 Bedroom
2 Bathroom
Bungalow
Central Air Conditioning
Forced Air
$479,900
Welcome to 29 Lillian, where you're just steps away from Lake Erie. This well kept bungalow offers 2 bedrooms on the main floor and an additional 2 bedrooms in the basement with a separate side entrance that gives you plenty of potential. The main level also gives you a spacious family room, kitchen/dining area, and a 4-piece bathroom. The full size basement includes a 3-piece bathroom and a large rec room. Don't miss your opportunity to own a great investment property or your own home just down the street from the beach! (id:38042)
29 Lillian Street, Fort Erie Property Overview
|
MLS® Number
|
X11892788 |
|
Property Type
|
Single Family |
|
Community Name
|
333 - Lakeshore |
|
ParkingSpaceTotal
|
5 |
|
Structure
|
Deck, Porch |
29 Lillian Street, Fort Erie Building Features
|
BathroomTotal
|
2 |
|
BedroomsAboveGround
|
2 |
|
BedroomsBelowGround
|
2 |
|
BedroomsTotal
|
4 |
|
Appliances
|
Water Heater |
|
ArchitecturalStyle
|
Bungalow |
|
BasementDevelopment
|
Finished |
|
BasementFeatures
|
Separate Entrance |
|
BasementType
|
N/a (finished) |
|
ConstructionStyleAttachment
|
Detached |
|
CoolingType
|
Central Air Conditioning |
|
ExteriorFinish
|
Vinyl Siding |
|
FoundationType
|
Poured Concrete |
|
HeatingFuel
|
Natural Gas |
|
HeatingType
|
Forced Air |
|
StoriesTotal
|
1 |
|
Type
|
House |
|
UtilityWater
|
Municipal Water |
29 Lillian Street, Fort Erie Land Details
|
Acreage
|
No |
|
Sewer
|
Sanitary Sewer |
|
SizeDepth
|
86 Ft ,3 In |
|
SizeFrontage
|
40 Ft ,1 In |
|
SizeIrregular
|
40.11 X 86.33 Ft |
|
SizeTotalText
|
40.11 X 86.33 Ft |
|
ZoningDescription
|
R3 |
29 Lillian Street, Fort Erie Rooms
| Floor |
Room Type |
Length |
Width |
Dimensions |
|
Basement |
Bedroom 2 |
3.05 m |
3.05 m |
3.05 m x 3.05 m |
|
Basement |
Bedroom 3 |
3.05 m |
3.05 m |
3.05 m x 3.05 m |
|
Basement |
Recreational, Games Room |
6.5 m |
6.5 m |
6.5 m x 6.5 m |
|
Basement |
Bathroom |
3 m |
1.5 m |
3 m x 1.5 m |
|
Main Level |
Family Room |
6.7 m |
3.66 m |
6.7 m x 3.66 m |
|
Main Level |
Dining Room |
3.66 m |
3.66 m |
3.66 m x 3.66 m |
|
Main Level |
Kitchen |
4.57 m |
3.05 m |
4.57 m x 3.05 m |
|
Main Level |
Bathroom |
3 m |
1.7 m |
3 m x 1.7 m |
|
Main Level |
Primary Bedroom |
3.05 m |
3.05 m |
3.05 m x 3.05 m |
|
Main Level |
Bedroom |
3.05 m |
3.05 m |
3.05 m x 3.05 m |
