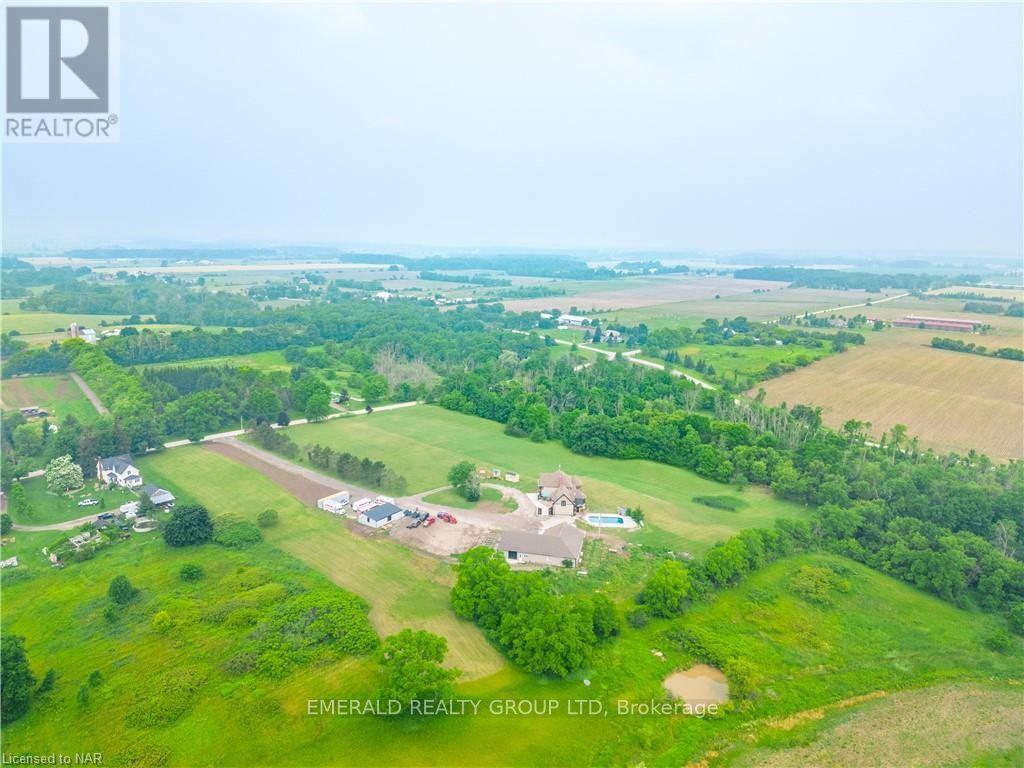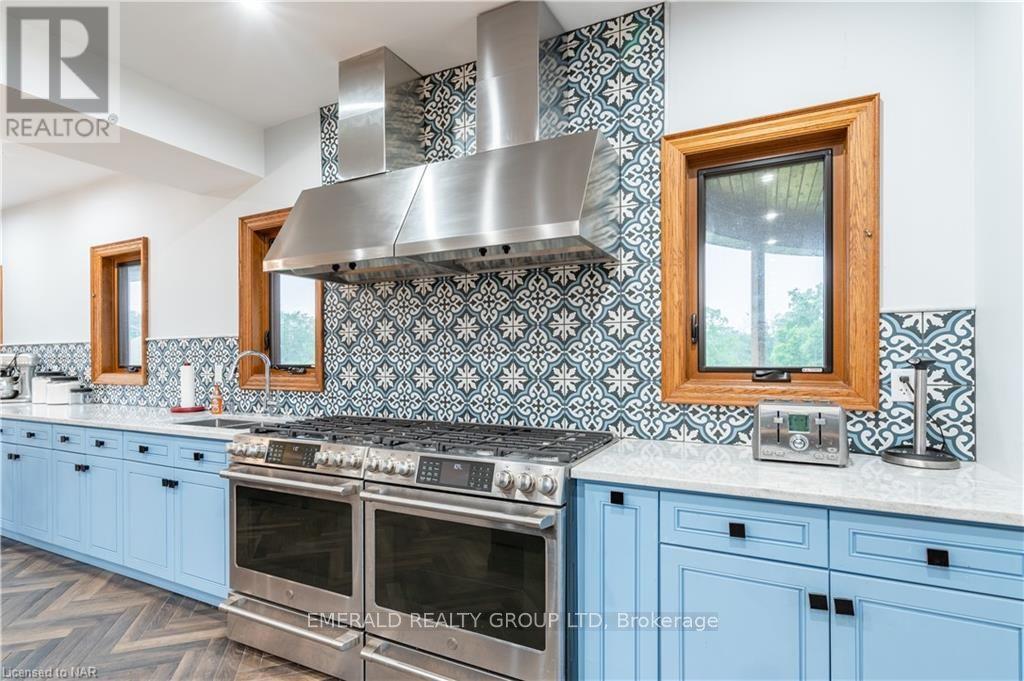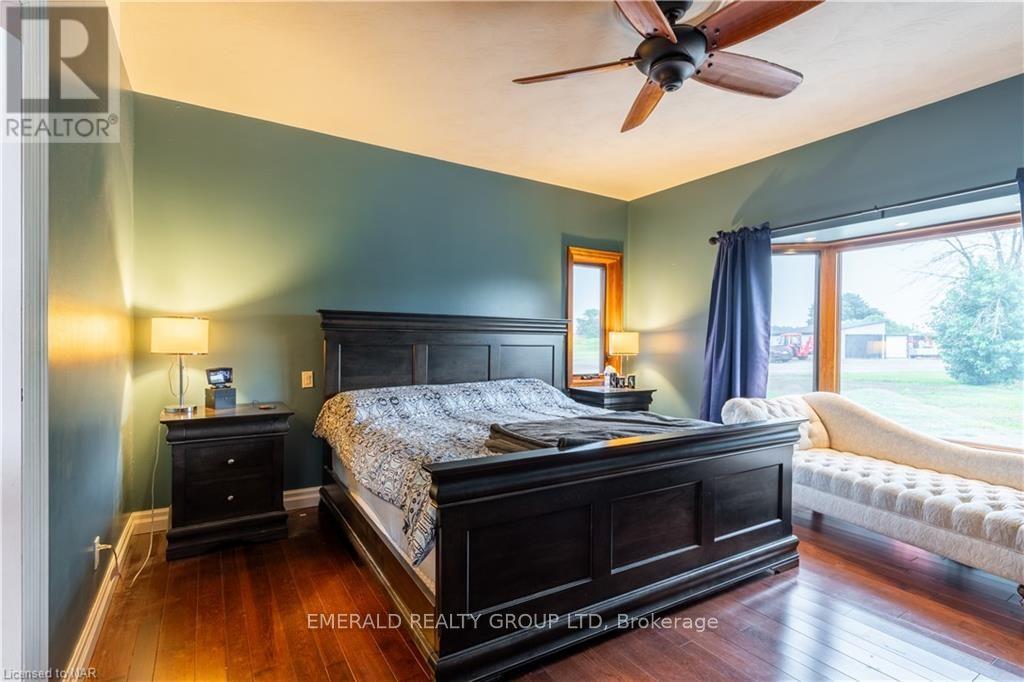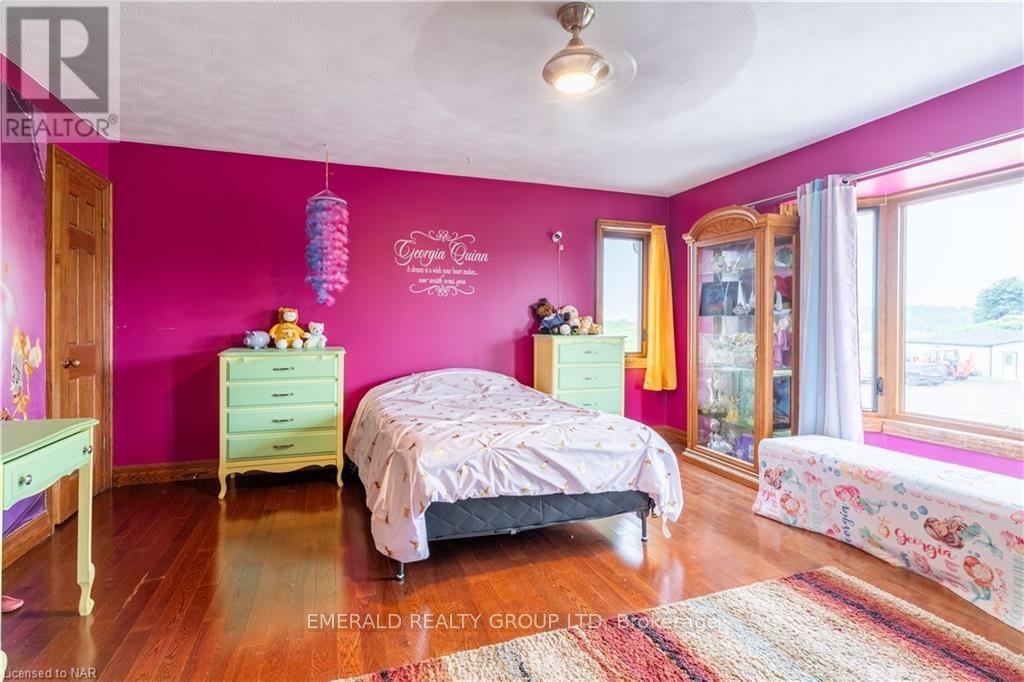7 Bedroom
3 Bathroom
7000 sqft sq. ft
Central Air Conditioning
Forced Air
Acreage
$2,250,000
Discover an unparalleled sanctuary nestled on approximately 80 breathtaking acres. This grand estate boasts nearly 7,000 square feet of refined living space, featuring 7 spacious bedrooms and 3 bathrooms. At the heart of the home is a chef’s dream kitchen, complete with high-end appliances, heated floors, and Bluetooth surround sound. Expansive living areas flow seamlessly into a newly styled sunroom—an ideal retreat for morning coffee or evening relaxation with panoramic views of the rolling landscape. A charming wrap-around porch adds to the peaceful ambiance, while an in-ground pool enhances summer living.\r\nThe lower-level walk-out basement offers a versatile space, perfect for an additional unit or recreational use. Significant upgrades include electrical, plumbing, ductwork, dual AC units, tankless hot water, and all new windows. Completing this estate is a substantial 4,000-square-foot workshop with hydro and two furnaces, plus a secondary outbuilding with hydro. This extraordinary property delivers both luxury and tranquility, offering a rare blend of elegance and functionality. (id:38042)
2875 Campden Road, Lincoln Property Overview
|
MLS® Number
|
X10413789 |
|
Property Type
|
Agriculture |
|
Community Name
|
983 - Escarpment |
|
FarmType
|
Farm |
|
Features
|
Conservation/green Belt |
|
Structure
|
Workshop |
2875 Campden Road, Lincoln Building Features
|
BathroomTotal
|
3 |
|
BedroomsAboveGround
|
5 |
|
BedroomsBelowGround
|
2 |
|
BedroomsTotal
|
7 |
|
Appliances
|
Dishwasher, Dryer, Microwave, Refrigerator, Two Stoves, Washer, Window Coverings |
|
BasementDevelopment
|
Finished |
|
BasementType
|
Full (finished) |
|
CoolingType
|
Central Air Conditioning |
|
ExteriorFinish
|
Aluminum Siding |
|
FoundationType
|
Poured Concrete |
|
HalfBathTotal
|
1 |
|
HeatingFuel
|
Propane |
|
HeatingType
|
Forced Air |
|
StoriesTotal
|
2 |
|
SizeInterior
|
7000 Sqft |
|
Type
|
Unknown |
2875 Campden Road, Lincoln Parking
2875 Campden Road, Lincoln Land Details
|
Acreage
|
Yes |
|
Sewer
|
Septic System |
|
SizeIrregular
|
. |
|
SizeTotalText
|
.|50 - 100 Acres |
|
ZoningDescription
|
Ru2 |
2875 Campden Road, Lincoln Rooms
| Floor |
Room Type |
Length |
Width |
Dimensions |
|
Second Level |
Bedroom |
4 ft ,4 in |
|
4 ft ,4 in x Measurements not available |
|
Second Level |
Bedroom |
|
|
Measurements not available |
|
Second Level |
Bedroom |
|
|
Measurements not available |
|
Second Level |
Bathroom |
|
|
Measurements not available |
|
Second Level |
Laundry Room |
|
|
Measurements not available |
|
Second Level |
Bedroom |
|
|
Measurements not available |
|
Basement |
Bedroom |
|
|
Measurements not available |
|
Basement |
Bedroom |
|
|
Measurements not available |
|
Basement |
Recreational, Games Room |
|
|
Measurements not available |
|
Basement |
Other |
|
|
Measurements not available |
|
Basement |
Utility Room |
|
|
Measurements not available |
|
Main Level |
Living Room |
|
|
Measurements not available |
|
Main Level |
Dining Room |
4 ft ,9 in |
|
4 ft ,9 in x Measurements not available |
|
Main Level |
Other |
|
4 ft ,11 in |
Measurements not available x 4 ft ,11 in |
|
Main Level |
Family Room |
|
|
Measurements not available |
|
Main Level |
Media |
|
|
Measurements not available |
|
Main Level |
Bathroom |
|
|
Measurements not available |
|
Main Level |
Other |
|
|
Measurements not available |
|
Main Level |
Primary Bedroom |
|
|
Measurements not available |


























