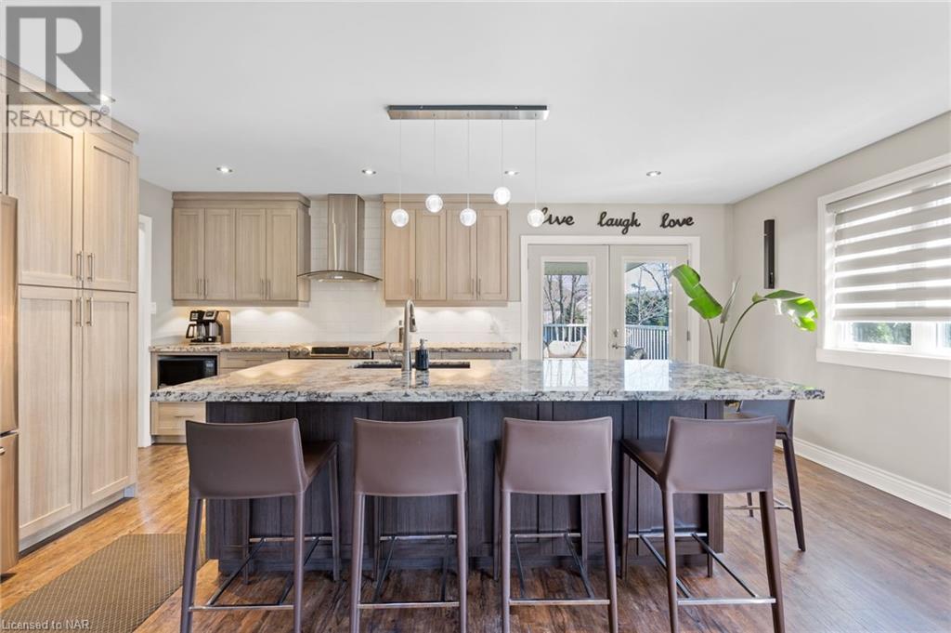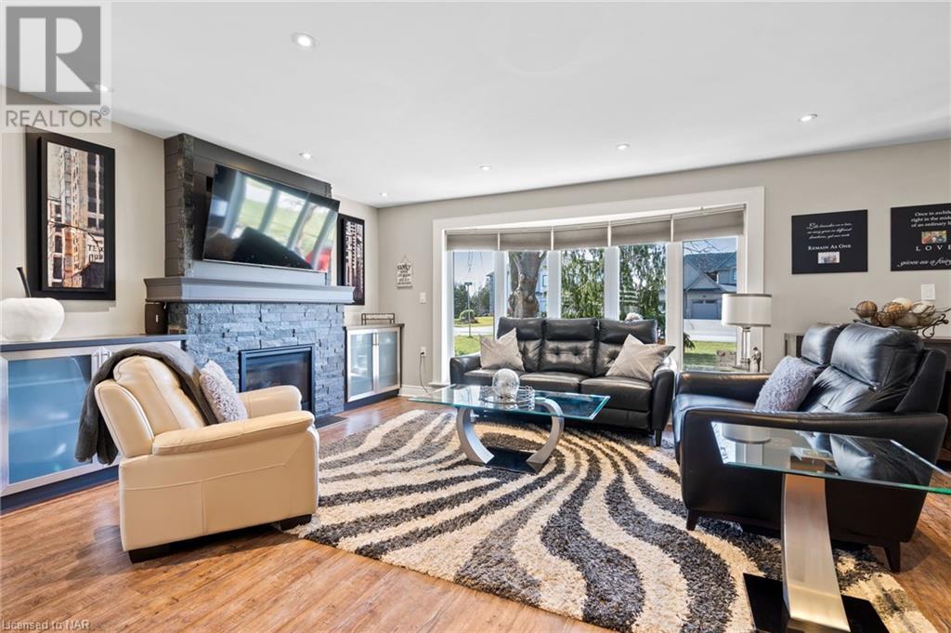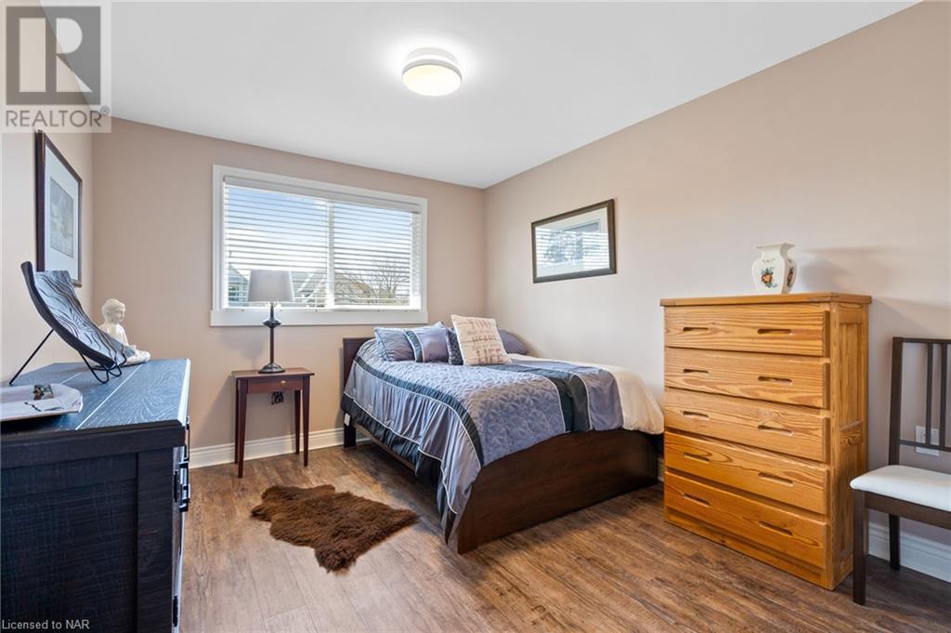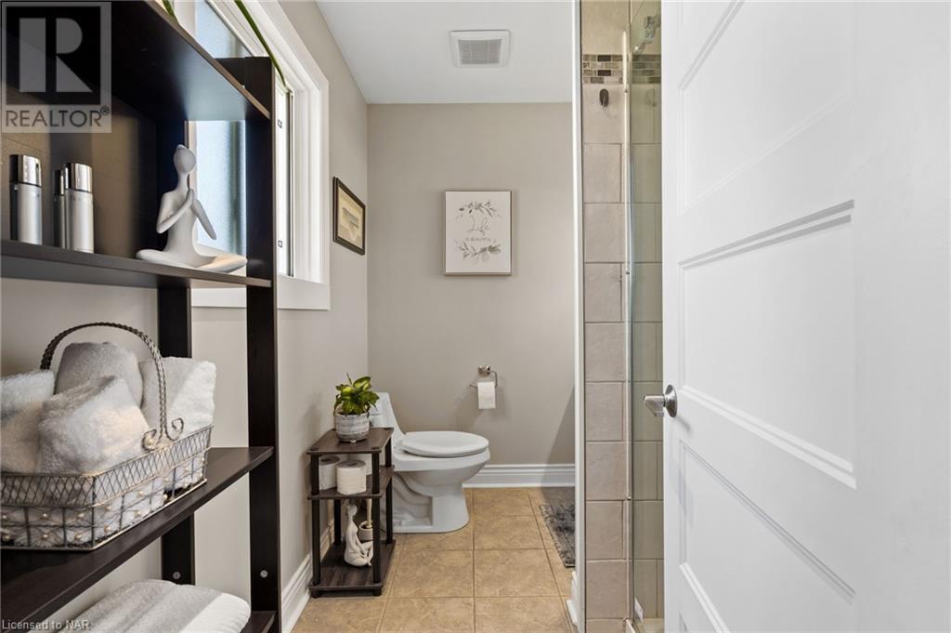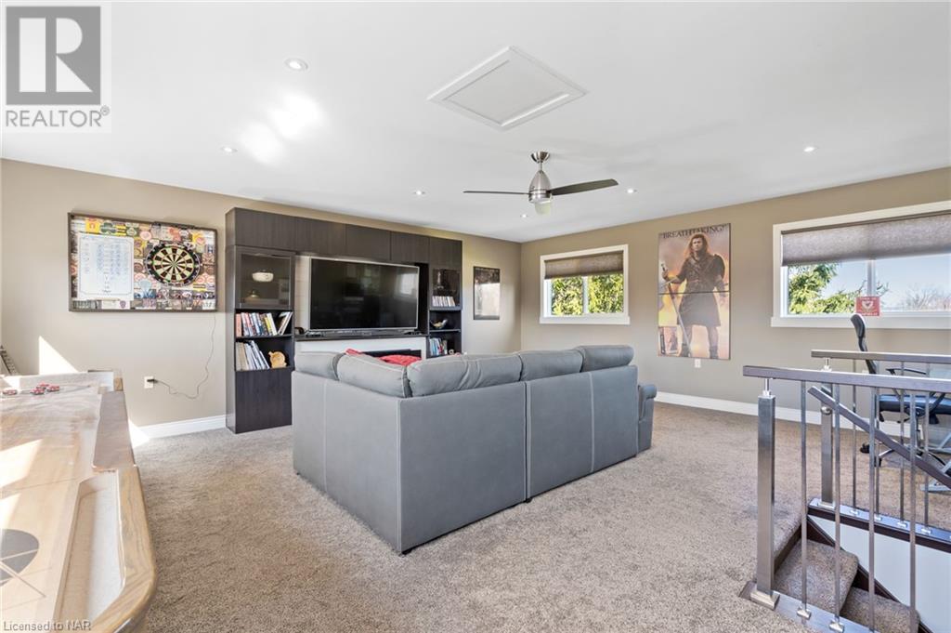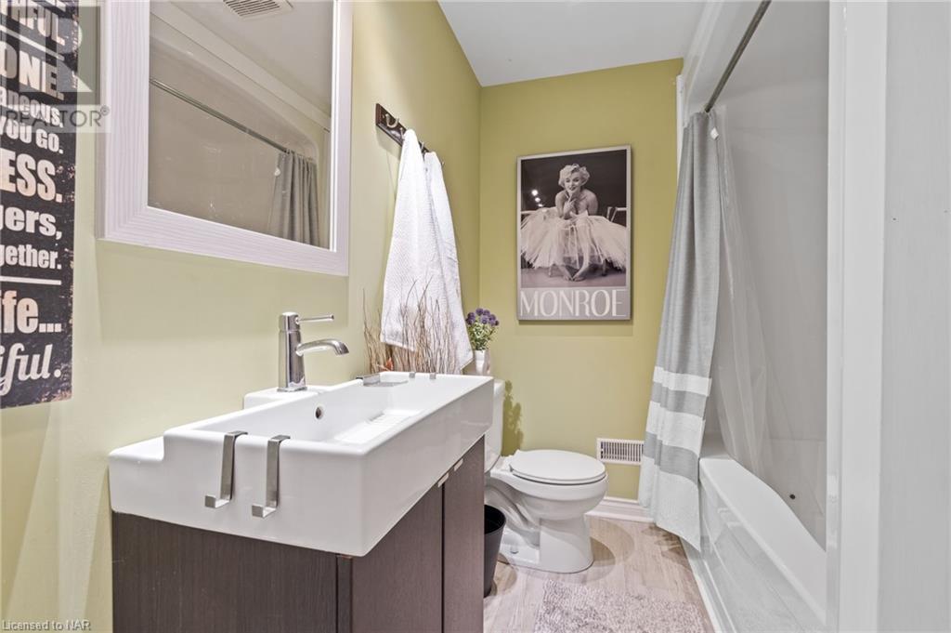4 Bedroom
3 Bathroom
Fireplace
Central Air Conditioning
Forced Air
$1,475,000
This is an amazing opportunity with a potential building lot to be severed off the back and the main home has been fully renovated with a basement apartment with separate entrance! Embrace this rare opportunity at 287 Tanbark Road in the beautiful growing community of St. David's in Niagara On The Lake. This property will take you on a journey through an exquisite 4 bedroom, 4 bathroom home that offers unparalleled elegance and comfort. Situated in one of the most sought after locations in NOTL, this home is surrounded by beautiful estates, breathtaking wineries, excellent dining and yet still minutes from day to day amenities. As you explore this property you will discover all it has to offer, after an extensive renovation in 2017 where additions took place allowing for a one bedroom in-law suite offering the flexibility for multi-generational families or potential rental income. This additional living space provides privacy and independence while still being connected to the main residence. Furthermore, this unique property presents an exciting potential severance opportunity for those looking to expand their real estate portfolio, Sellers are willing to consider severance prior to completion. Whether you are seeking a dream home or an investment opportunity in NOTL, this property will showcase how this luxury house can fulfill your desires and exceed your expectations. (id:38042)
287 Tanbark Road, Niagara-On-The-Lake Property Overview
|
MLS® Number
|
X9413441 |
|
Property Type
|
Single Family |
|
Community Name
|
105 - St. Davids |
|
EquipmentType
|
None |
|
Features
|
Sump Pump |
|
ParkingSpaceTotal
|
6 |
|
RentalEquipmentType
|
None |
|
Structure
|
Deck |
287 Tanbark Road, Niagara-On-The-Lake Building Features
|
BathroomTotal
|
3 |
|
BedroomsAboveGround
|
3 |
|
BedroomsBelowGround
|
1 |
|
BedroomsTotal
|
4 |
|
Amenities
|
Fireplace(s) |
|
Appliances
|
Water Heater, Water Softener, Central Vacuum, Dishwasher, Dryer, Refrigerator, Stove, Washer, Window Coverings |
|
BasementFeatures
|
Separate Entrance, Walk-up |
|
BasementType
|
N/a |
|
ConstructionStyleAttachment
|
Detached |
|
CoolingType
|
Central Air Conditioning |
|
ExteriorFinish
|
Stucco, Stone |
|
FireplacePresent
|
Yes |
|
FireplaceTotal
|
2 |
|
FoundationType
|
Poured Concrete |
|
HeatingFuel
|
Natural Gas |
|
HeatingType
|
Forced Air |
|
StoriesTotal
|
1 |
|
Type
|
House |
|
UtilityWater
|
Municipal Water |
287 Tanbark Road, Niagara-On-The-Lake Parking
287 Tanbark Road, Niagara-On-The-Lake Land Details
|
Acreage
|
No |
|
Sewer
|
Sanitary Sewer |
|
SizeDepth
|
235 Ft |
|
SizeFrontage
|
82 Ft ,7 In |
|
SizeIrregular
|
82.61 X 235 Ft |
|
SizeTotalText
|
82.61 X 235 Ft|under 1/2 Acre |
|
ZoningDescription
|
Rs |
287 Tanbark Road, Niagara-On-The-Lake Rooms
| Floor |
Room Type |
Length |
Width |
Dimensions |
|
Second Level |
Bathroom |
|
|
Measurements not available |
|
Second Level |
Bedroom |
3.05 m |
3.78 m |
3.05 m x 3.78 m |
|
Second Level |
Bedroom |
2.84 m |
3.78 m |
2.84 m x 3.78 m |
|
Second Level |
Primary Bedroom |
3.58 m |
6.05 m |
3.58 m x 6.05 m |
|
Second Level |
Bathroom |
|
|
Measurements not available |
|
Basement |
Bedroom |
5.87 m |
3.3 m |
5.87 m x 3.3 m |
|
Basement |
Bathroom |
|
|
Measurements not available |
|
Basement |
Kitchen |
3.33 m |
3.68 m |
3.33 m x 3.68 m |
|
Basement |
Family Room |
5.99 m |
5.21 m |
5.99 m x 5.21 m |
|
Basement |
Recreational, Games Room |
5.99 m |
6.5 m |
5.99 m x 6.5 m |
|
Main Level |
Kitchen |
5.89 m |
4.83 m |
5.89 m x 4.83 m |
|
Main Level |
Dining Room |
5 m |
2.16 m |
5 m x 2.16 m |
|
Main Level |
Living Room |
5 m |
3.84 m |
5 m x 3.84 m |
|
Main Level |
Laundry Room |
1.88 m |
1.96 m |
1.88 m x 1.96 m |







