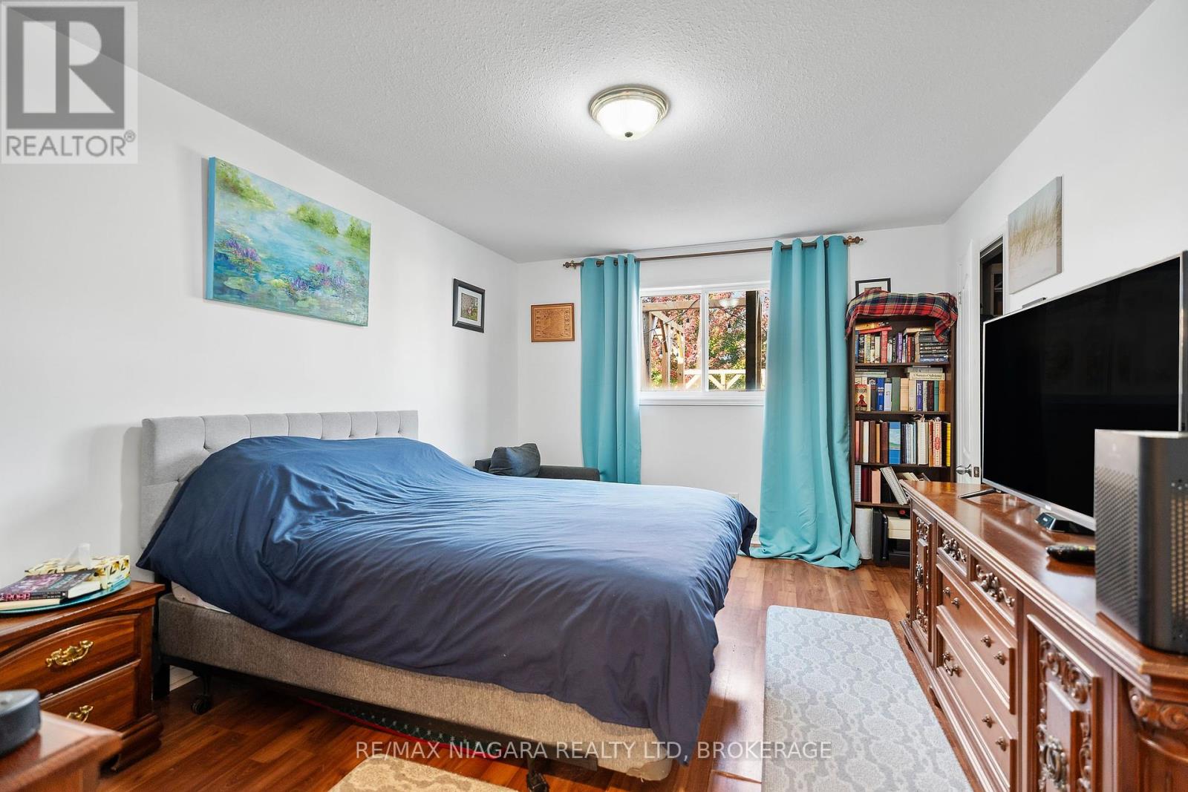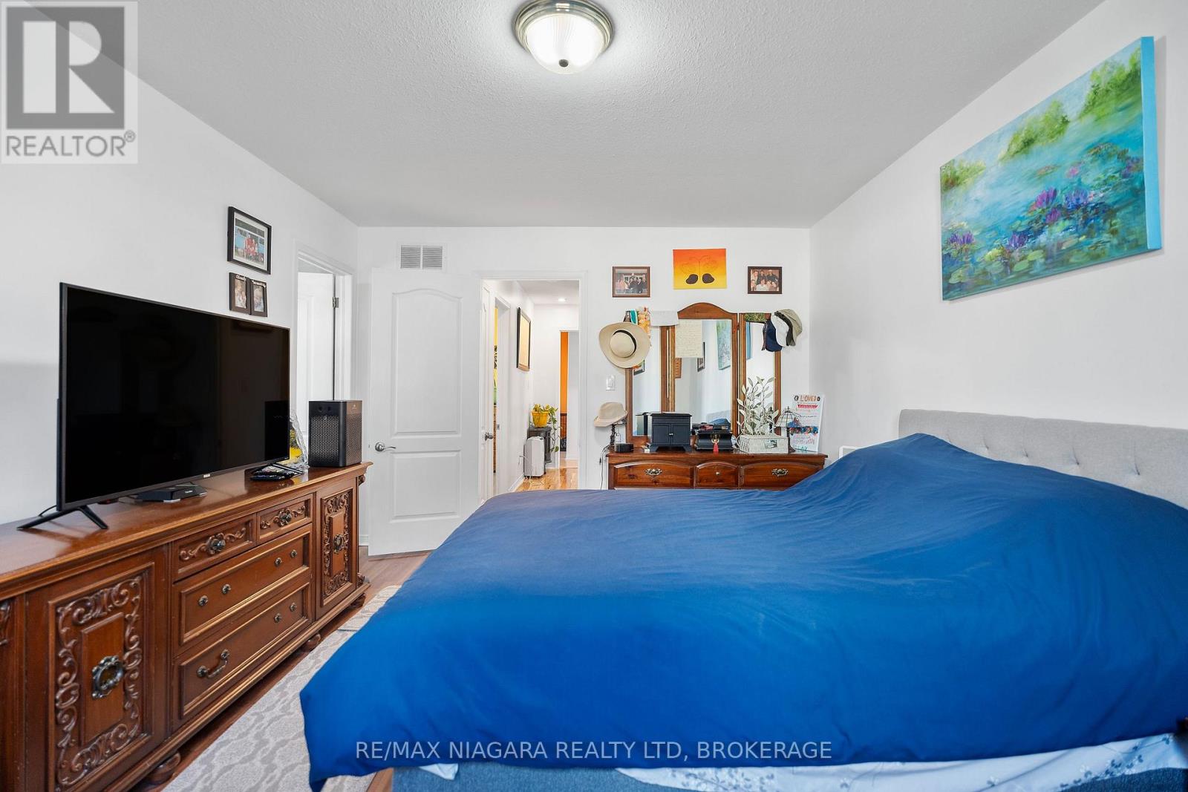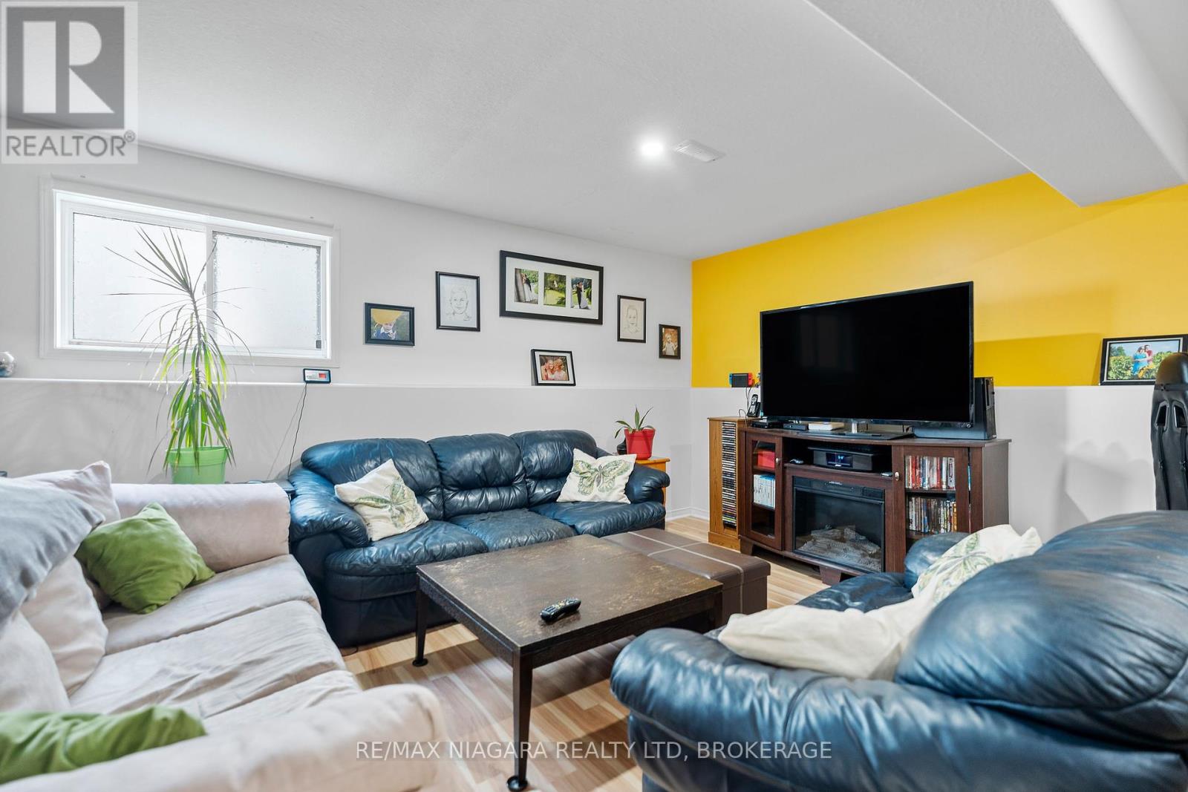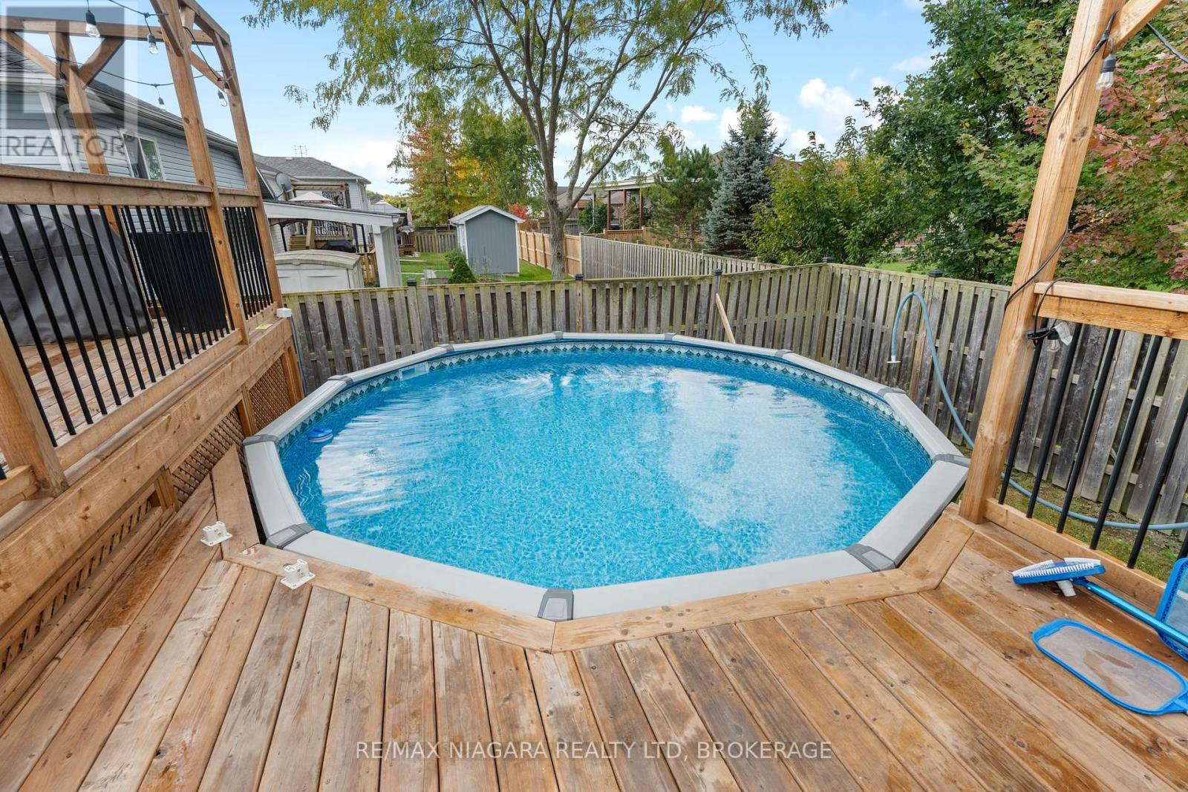5 Bedroom
3 Bathroom
Raised Bungalow
Above Ground Pool
Central Air Conditioning
Forced Air
$675,000
AMAZING RAISED BUNGALOW IN SOUGHT AFTER FAMILY FRIENDLY NEIGHBOURHOOD! This beautiful home offers 3+2 bedrooms, 3 full bathrooms and is fully finished from top to bottom with an attached garage and above ground pool with gorgeous wrap around deck. Main floor offers a spacious, open concept layout with family room, dining room and updated kitchen with sliding door walk-out to your elevated rear deck. Main floor also offers 3 bedrooms with closets, updated main 4-piece bath with tub & shower, primary bedroom with walk-in closet and private 3-piece ensuite with shower. Lower level is fully finished with 2 additional bedrooms, over sized rec room & games room, gym room plus 3-piece bath with shower. Rear yard is fully fenced with grass area plus over sized deck with swing gates & lots of storage below plus an above ground pool. Updates include; central air (2024), deck (2023), pool (2021), furnace (2016). All kitchen appliances plus washer & dryer included. Dont miss out on this awesome opportunity ideal for the growing family or investor. (id:38042)
283 Oakcrest Avenue, Welland Property Overview
|
MLS® Number
|
X9416085 |
|
Property Type
|
Single Family |
|
Community Name
|
770 - West Welland |
|
EquipmentType
|
Water Heater |
|
ParkingSpaceTotal
|
3 |
|
PoolType
|
Above Ground Pool |
|
RentalEquipmentType
|
Water Heater |
|
Structure
|
Deck |
283 Oakcrest Avenue, Welland Building Features
|
BathroomTotal
|
3 |
|
BedroomsAboveGround
|
3 |
|
BedroomsBelowGround
|
2 |
|
BedroomsTotal
|
5 |
|
Appliances
|
Dishwasher, Dryer, Refrigerator, Stove, Washer |
|
ArchitecturalStyle
|
Raised Bungalow |
|
BasementDevelopment
|
Finished |
|
BasementType
|
Full (finished) |
|
ConstructionStyleAttachment
|
Detached |
|
CoolingType
|
Central Air Conditioning |
|
ExteriorFinish
|
Brick, Vinyl Siding |
|
FoundationType
|
Poured Concrete |
|
HeatingFuel
|
Natural Gas |
|
HeatingType
|
Forced Air |
|
StoriesTotal
|
1 |
|
Type
|
House |
|
UtilityWater
|
Municipal Water |
283 Oakcrest Avenue, Welland Parking
283 Oakcrest Avenue, Welland Land Details
|
Acreage
|
No |
|
Sewer
|
Sanitary Sewer |
|
SizeDepth
|
117 Ft ,8 In |
|
SizeFrontage
|
42 Ft ,8 In |
|
SizeIrregular
|
42.68 X 117.74 Ft |
|
SizeTotalText
|
42.68 X 117.74 Ft |
283 Oakcrest Avenue, Welland Rooms
| Floor |
Room Type |
Length |
Width |
Dimensions |
|
Lower Level |
Recreational, Games Room |
5.23 m |
7.9 m |
5.23 m x 7.9 m |
|
Lower Level |
Bedroom 4 |
3.94 m |
3.02 m |
3.94 m x 3.02 m |
|
Lower Level |
Bedroom 5 |
3.86 m |
3.43 m |
3.86 m x 3.43 m |
|
Lower Level |
Laundry Room |
3.73 m |
3.35 m |
3.73 m x 3.35 m |
|
Lower Level |
Exercise Room |
3.86 m |
3.43 m |
3.86 m x 3.43 m |
|
Main Level |
Living Room |
3.58 m |
7.9 m |
3.58 m x 7.9 m |
|
Main Level |
Kitchen |
3.61 m |
3.94 m |
3.61 m x 3.94 m |
|
Main Level |
Primary Bedroom |
4.55 m |
3.45 m |
4.55 m x 3.45 m |
|
Main Level |
Bedroom 2 |
2.36 m |
3.02 m |
2.36 m x 3.02 m |
|
Main Level |
Bedroom 3 |
3.05 m |
2.95 m |
3.05 m x 2.95 m |









































