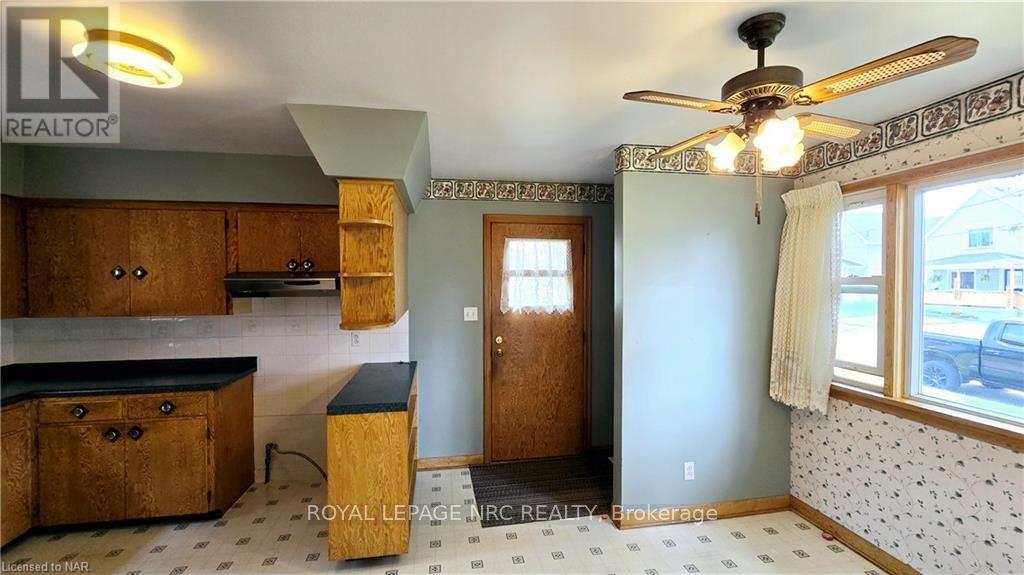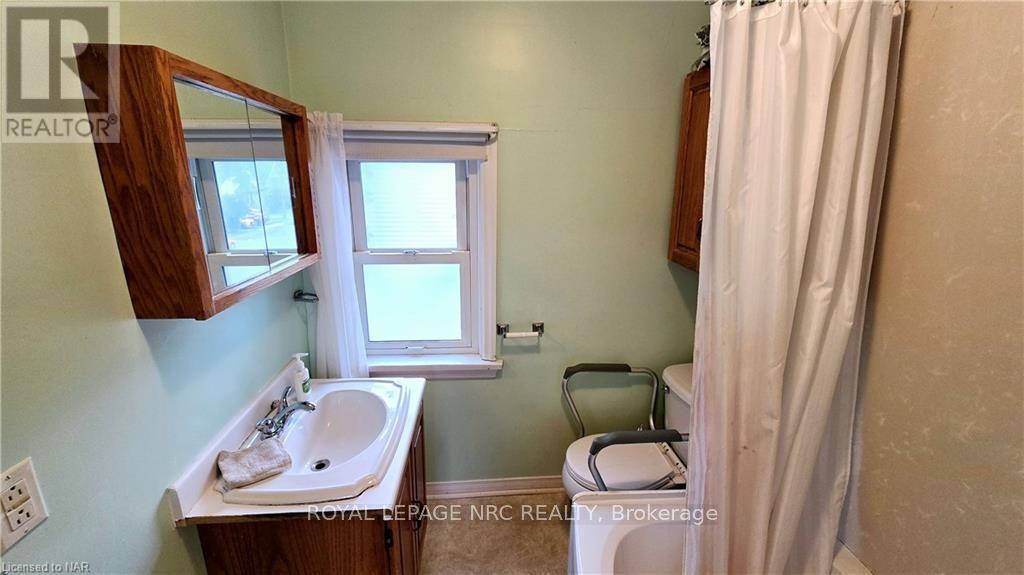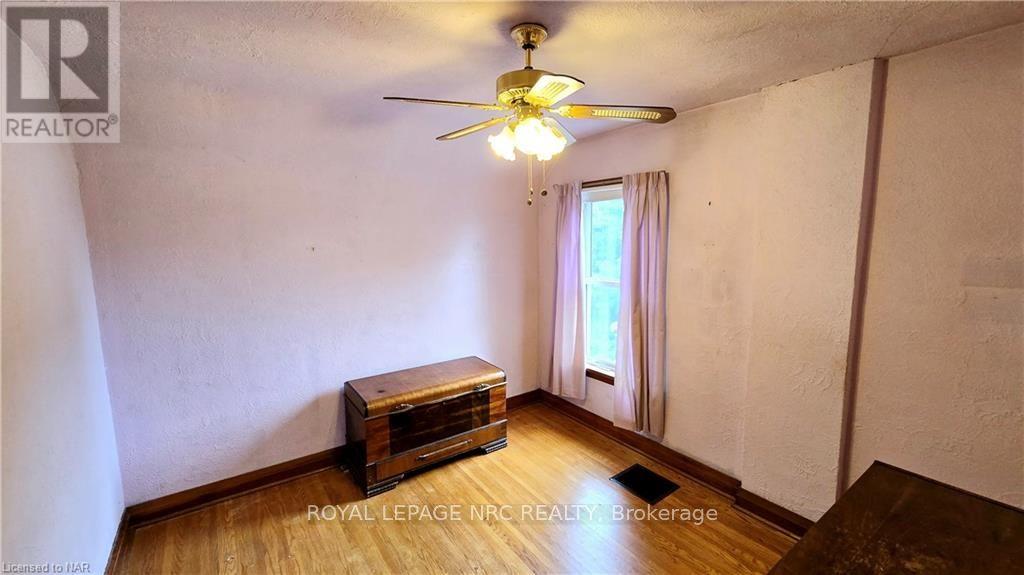3 Bedroom
1 Bathroom
Forced Air
$319,900
Calling all investors and first time home buyers!! 28 Myrtle Avenue is a charming two storey home located in a quiet neighbourhood in Welland, Ontario. Its situated on a large, hedge lined corner lot just minutes away from downtown. It's close to highway access, schools, shopping, parks, the Welland Canal and more! This residence has vinyl windows, hardwood flooring throughout majority of the home under the main floor carpeting. There is SO MUCH POTENTIAL and is just waiting for someone to put their personal touch on it and make it their own. Book your private showing today. (id:38042)
28 Myrtle Avenue, Welland Property Overview
|
MLS® Number
|
X10409467 |
|
Property Type
|
Single Family |
|
Community Name
|
768 - Welland Downtown |
|
ParkingSpaceTotal
|
2 |
28 Myrtle Avenue, Welland Building Features
|
BathroomTotal
|
1 |
|
BedroomsAboveGround
|
3 |
|
BedroomsTotal
|
3 |
|
Appliances
|
Water Meter, Water Heater |
|
BasementDevelopment
|
Unfinished |
|
BasementType
|
Partial (unfinished) |
|
ConstructionStyleAttachment
|
Detached |
|
ExteriorFinish
|
Stucco |
|
FoundationType
|
Block |
|
HeatingFuel
|
Natural Gas |
|
HeatingType
|
Forced Air |
|
StoriesTotal
|
2 |
|
Type
|
House |
|
UtilityWater
|
Municipal Water |
28 Myrtle Avenue, Welland Land Details
|
Acreage
|
No |
|
Sewer
|
Sanitary Sewer |
|
SizeDepth
|
100 Ft |
|
SizeFrontage
|
33 Ft |
|
SizeIrregular
|
33 X 100 Ft |
|
SizeTotalText
|
33 X 100 Ft|under 1/2 Acre |
|
ZoningDescription
|
Rl2 |
28 Myrtle Avenue, Welland Rooms
| Floor |
Room Type |
Length |
Width |
Dimensions |
|
Second Level |
Bathroom |
2.18 m |
1.73 m |
2.18 m x 1.73 m |
|
Second Level |
Bedroom |
3.2 m |
3.02 m |
3.2 m x 3.02 m |
|
Second Level |
Bedroom |
3 m |
3.02 m |
3 m x 3.02 m |
|
Second Level |
Bedroom |
1.98 m |
2.18 m |
1.98 m x 2.18 m |
|
Main Level |
Kitchen |
3.63 m |
5.36 m |
3.63 m x 5.36 m |
|
Main Level |
Living Room |
3.33 m |
5.94 m |
3.33 m x 5.94 m |
|
Main Level |
Dining Room |
3.17 m |
3.43 m |
3.17 m x 3.43 m |
|
Main Level |
Sunroom |
4.42 m |
1.93 m |
4.42 m x 1.93 m |






















