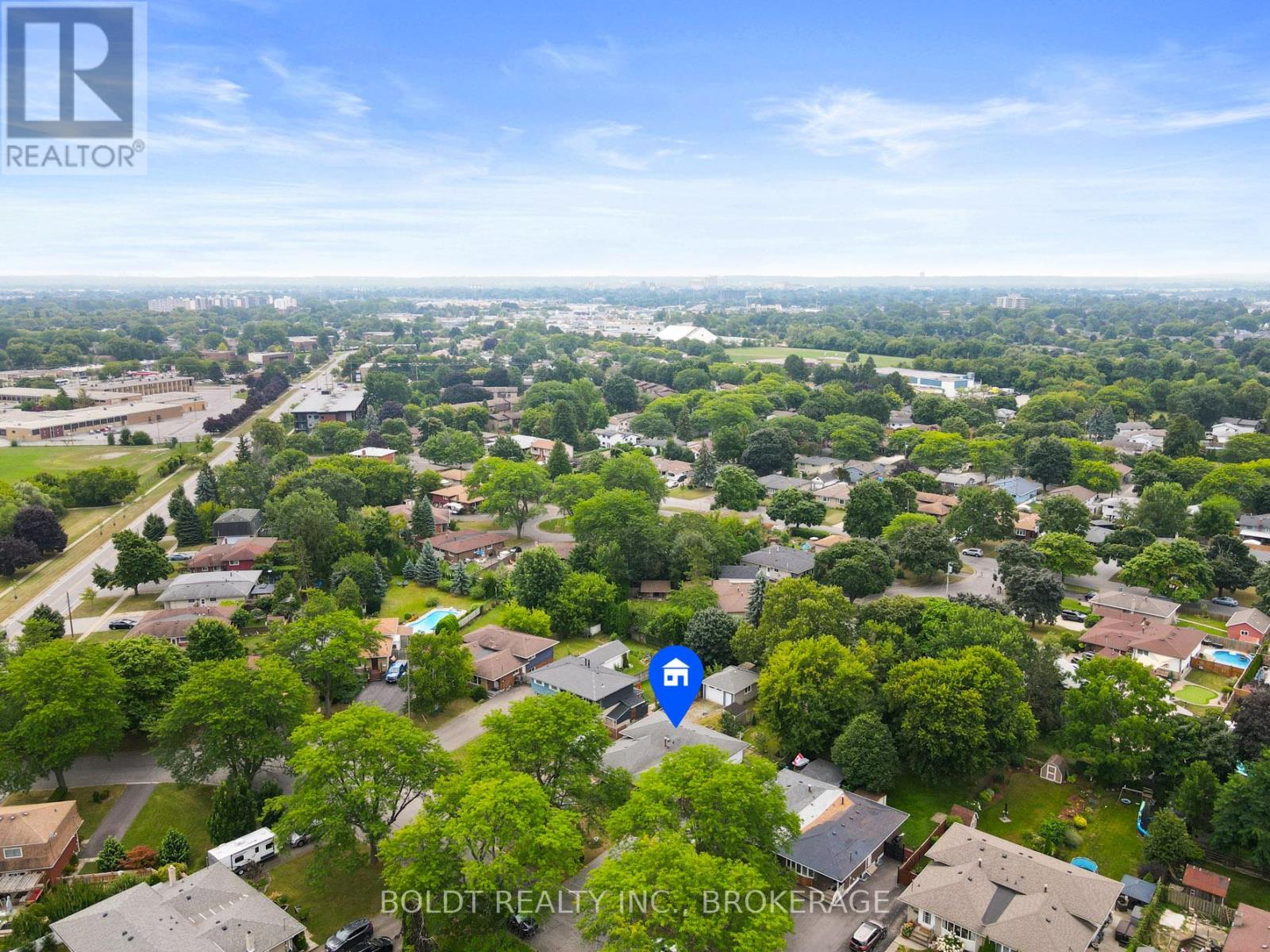2 Bedroom
4 Bathroom
699 sq. ft
Fireplace
Central Air Conditioning
Forced Air
$1,750 Monthly
Welcome to 28 Cypress Dr, a beautifully updated, maintenance free, multi-level 2 bedroom apartment. Ideally located, in a sought after neighborhood in North-end St. Catharines, near the QEW, all major amenities and entertainment. This apartment boasts an open concept layout with a stunning kitchen that is equipped with quartz counter top, tiled backsplash and high-end appliances. Also offering 2 generous bedrooms, a beautiful bathroom, tons of storage and a good sized laundry room. Available for immediate possession, there is nothing left to do but move in. Don't miss your chance to call this beautiful apartment yours today. **** EXTRAS **** Tenants are responsible for 40% of utilities (id:38042)
28 Cypress Street, St. Catharines Property Overview
|
MLS® Number
|
X9508701 |
|
Property Type
|
Single Family |
|
AmenitiesNearBy
|
Park, Public Transit, Schools |
|
CommunityFeatures
|
School Bus |
|
ParkingSpaceTotal
|
1 |
28 Cypress Street, St. Catharines Building Features
|
BathroomTotal
|
4 |
|
BedroomsBelowGround
|
2 |
|
BedroomsTotal
|
2 |
|
Appliances
|
Dryer, Refrigerator, Stove, Washer |
|
BasementDevelopment
|
Finished |
|
BasementType
|
Full (finished) |
|
ConstructionStyleAttachment
|
Semi-detached |
|
ConstructionStyleSplitLevel
|
Sidesplit |
|
CoolingType
|
Central Air Conditioning |
|
ExteriorFinish
|
Aluminum Siding, Vinyl Siding |
|
FireplacePresent
|
Yes |
|
FireplaceType
|
Insert |
|
FoundationType
|
Poured Concrete |
|
HeatingFuel
|
Natural Gas |
|
HeatingType
|
Forced Air |
|
SizeInterior
|
699 |
|
Type
|
House |
|
UtilityWater
|
Municipal Water |
28 Cypress Street, St. Catharines Land Details
|
Acreage
|
No |
|
LandAmenities
|
Park, Public Transit, Schools |
|
Sewer
|
Sanitary Sewer |
|
SizeDepth
|
170 Ft |
|
SizeFrontage
|
35 Ft ,4 In |
|
SizeIrregular
|
35.4 X 170 Ft |
|
SizeTotalText
|
35.4 X 170 Ft|under 1/2 Acre |
28 Cypress Street, St. Catharines Rooms
| Floor |
Room Type |
Length |
Width |
Dimensions |
|
Basement |
Bedroom |
3.07 m |
3.38 m |
3.07 m x 3.38 m |
|
Basement |
Laundry Room |
4.09 m |
2.74 m |
4.09 m x 2.74 m |
|
Lower Level |
Kitchen |
6.32 m |
3.38 m |
6.32 m x 3.38 m |
|
Lower Level |
Bedroom |
4.06 m |
3.02 m |
4.06 m x 3.02 m |
|
Lower Level |
Bathroom |
2.36 m |
1.45 m |
2.36 m x 1.45 m |



























