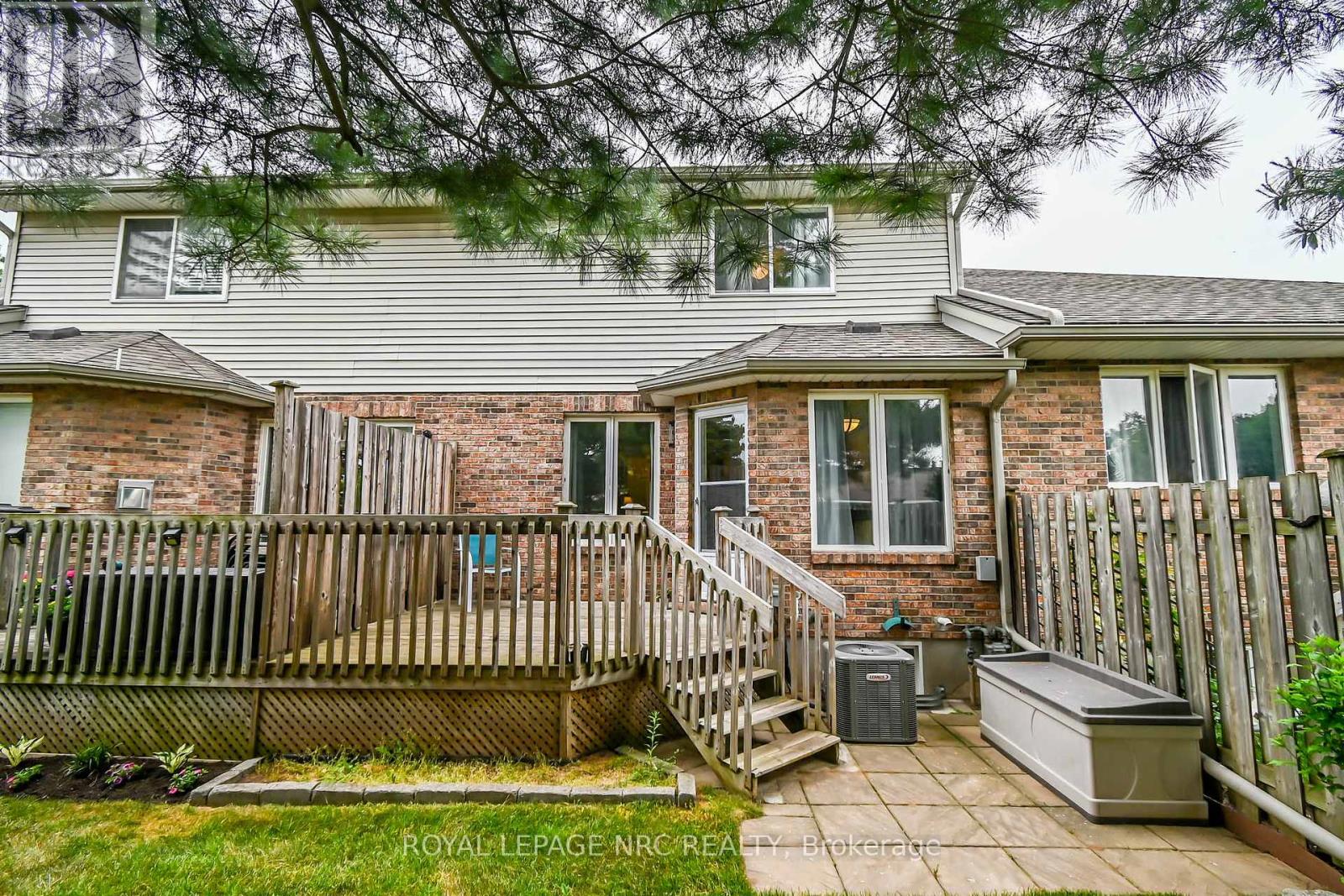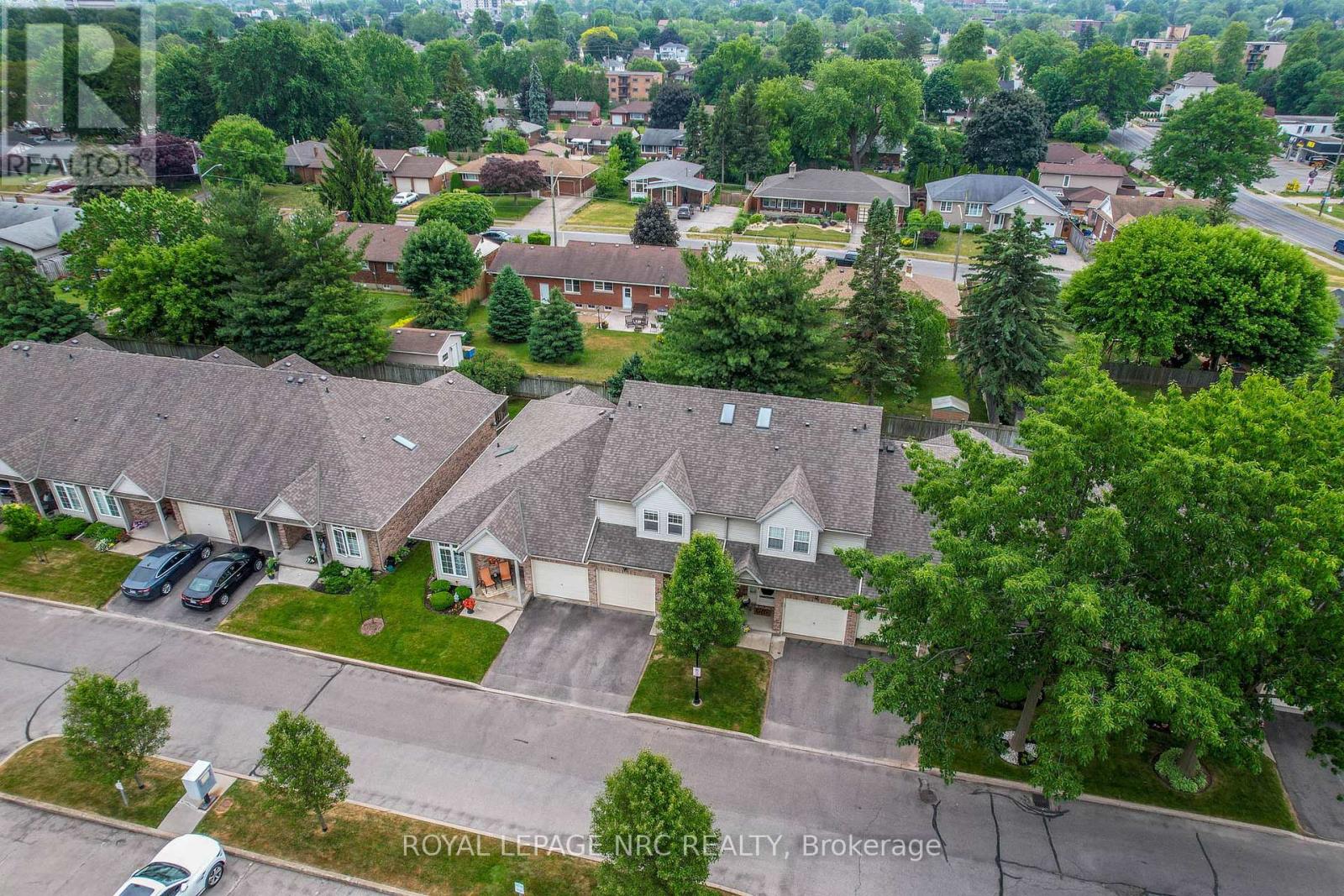28 - 5070 Drummond Road Niagara Falls, Ontario L2E 6E4
3 Bedroom
3 Bathroom
1199 sq. ft
Central Air Conditioning
Forced Air
$579,900Maintenance, Water, Common Area Maintenance, Parking, Insurance
$405 Monthly
Maintenance, Water, Common Area Maintenance, Parking, Insurance
$405 Monthly*Brand new windows 2024-4-30! Welcome to Pine Meadows! Pine Meadows, with just 34 units, is a cozy and intimate complex. Plenty of visitor parking. 25 year old updated 2 storey townhome. 3 bedrooms. 3 bathrooms! (one on each level). Basement is finished. New flooring on the staircase and the 2nd level. Centrally located near all the great amenities Niagara Falls has to offer like the Falls district, Big box stores like Costco, etc. (id:38042)
28 - 5070 Drummond Road, Niagara Falls Property Overview
| MLS® Number | X9375892 |
| Property Type | Single Family |
| Community Name | 211 - Cherrywood |
| CommunityFeatures | Pet Restrictions |
| EquipmentType | Water Heater - Tankless |
| Features | In Suite Laundry |
| ParkingSpaceTotal | 2 |
| RentalEquipmentType | Water Heater - Tankless |
| Structure | Deck |
28 - 5070 Drummond Road, Niagara Falls Building Features
| BathroomTotal | 3 |
| BedroomsAboveGround | 3 |
| BedroomsTotal | 3 |
| Amenities | Visitor Parking |
| Appliances | Dishwasher, Dryer, Refrigerator, Stove |
| BasementDevelopment | Finished |
| BasementType | Full (finished) |
| CoolingType | Central Air Conditioning |
| ExteriorFinish | Brick Facing, Steel |
| FoundationType | Poured Concrete |
| HalfBathTotal | 2 |
| HeatingFuel | Natural Gas |
| HeatingType | Forced Air |
| StoriesTotal | 2 |
| SizeInterior | 1199 |
| Type | Row / Townhouse |
28 - 5070 Drummond Road, Niagara Falls Parking
| Attached Garage |
28 - 5070 Drummond Road, Niagara Falls Land Details
| Acreage | No |
| ZoningDescription | R4 |
28 - 5070 Drummond Road, Niagara Falls Rooms
| Floor | Room Type | Length | Width | Dimensions |
|---|---|---|---|---|
| Second Level | Primary Bedroom | 4.24 m | 3.96 m | 4.24 m x 3.96 m |
| Second Level | Bedroom 2 | 4.72 m | 3.05 m | 4.72 m x 3.05 m |
| Second Level | Bedroom 3 | 3.56 m | 2.64 m | 3.56 m x 2.64 m |
| Second Level | Laundry Room | 2.13 m | 1.68 m | 2.13 m x 1.68 m |
| Basement | Recreational, Games Room | 6.98 m | 4.62 m | 6.98 m x 4.62 m |
| Basement | Cold Room | 2.41 m | 2.08 m | 2.41 m x 2.08 m |
| Ground Level | Living Room | 4.24 m | 3.3 m | 4.24 m x 3.3 m |
| Ground Level | Kitchen | 4.88 m | 2.29 m | 4.88 m x 2.29 m |
| Ground Level | Dining Room | 4.5 m | 2.97 m | 4.5 m x 2.97 m |










































