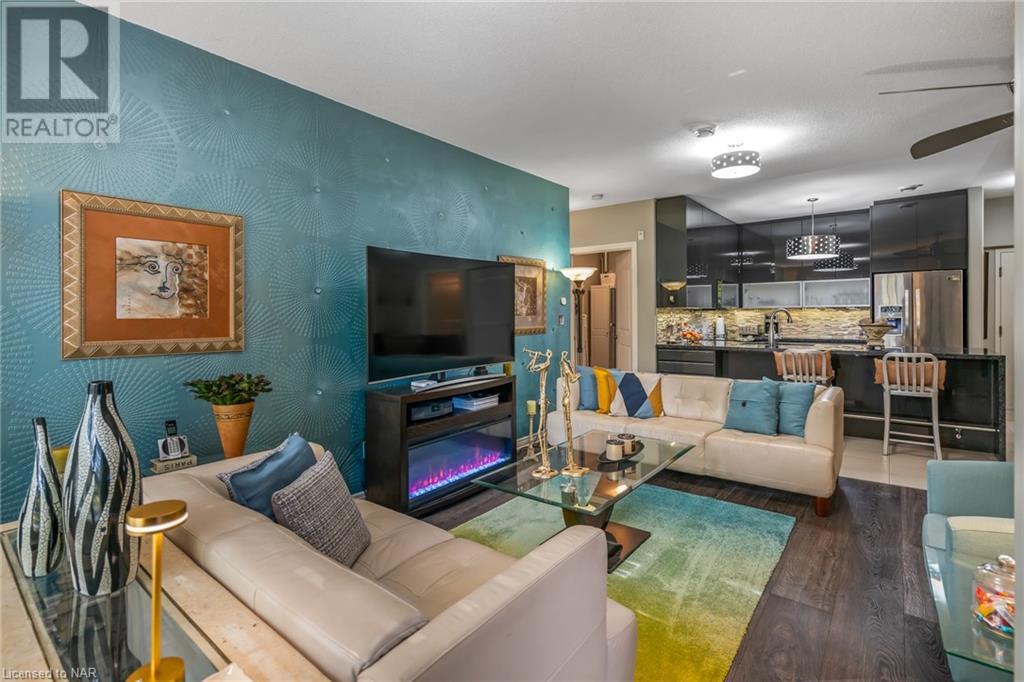2 Bedroom
2 Bathroom
1168 sqft sq. ft
Fireplace
Central Air Conditioning
Forced Air
Landscaped
$619,000Maintenance, Insurance, Landscaping, Property Management, Water, Parking
$483.31 Monthly
In the desirable North End of Niagara Falls is a beautifully custom-designed main floor condo. This unit is the only one that directly faces the forest as well as the walking trail from the main floor. This unit was designed and laid out by the current homeowners. Upon entering the unit, you will be greeted with an open-concept living space, with the high-end (Artcraft kitchen) catching your eye right away. The kitchen is finished in high-quality materials with quartz countertops featuring an attractive waterfall accent. The kitchen is additionally finished with tiled floors, a tiled backsplash, and an abundance of lighting. Down the hall, you will find the oversized primary bedroom with a panoramic view of the walking trail and gardens. The windows have also been finished with new California shutters. This primary bedroom includes a 4-piece ensuite and two double closets. The second bedroom (currently being used as a TV/reading room with a pull-out couch) also has a wall-to-wall closet recently installed by Closets by Design. To complete this unit, there is a second 3-piece bathroom and a separate in-suite laundry room. The back patio door, located off the living room, leads directly to the wooded area with walking paths and parks. Your parking spot is also located directly outside this door, which offers amazing convenience, avoiding the need to go through the entire building to access your unit. Condos of this stature don't come to market very often. Make this your new home today! (id:38042)
2799 St Paul Avenue Unit# 113, Niagara Falls Property Overview
|
MLS® Number
|
40664028 |
|
Property Type
|
Single Family |
|
AmenitiesNearBy
|
Park, Place Of Worship, Playground, Public Transit, Shopping |
|
EquipmentType
|
Water Heater |
|
Features
|
Balcony, Gazebo |
|
ParkingSpaceTotal
|
1 |
|
RentalEquipmentType
|
Water Heater |
2799 St Paul Avenue Unit# 113, Niagara Falls Building Features
|
BathroomTotal
|
2 |
|
BedroomsAboveGround
|
2 |
|
BedroomsTotal
|
2 |
|
Amenities
|
Exercise Centre, Party Room |
|
Appliances
|
Dishwasher, Dryer, Garburator, Refrigerator, Stove, Washer, Microwave Built-in, Window Coverings |
|
BasementType
|
None |
|
ConstructedDate
|
2008 |
|
ConstructionMaterial
|
Concrete Block, Concrete Walls |
|
ConstructionStyleAttachment
|
Attached |
|
CoolingType
|
Central Air Conditioning |
|
ExteriorFinish
|
Brick, Concrete |
|
FireplaceFuel
|
Electric |
|
FireplacePresent
|
Yes |
|
FireplaceTotal
|
1 |
|
FireplaceType
|
Other - See Remarks |
|
Fixture
|
Ceiling Fans |
|
HeatingFuel
|
Electric |
|
HeatingType
|
Forced Air |
|
StoriesTotal
|
1 |
|
SizeInterior
|
1168 Sqft |
|
Type
|
Apartment |
|
UtilityWater
|
Municipal Water |
2799 St Paul Avenue Unit# 113, Niagara Falls Parking
2799 St Paul Avenue Unit# 113, Niagara Falls Land Details
|
AccessType
|
Highway Access |
|
Acreage
|
No |
|
LandAmenities
|
Park, Place Of Worship, Playground, Public Transit, Shopping |
|
LandscapeFeatures
|
Landscaped |
|
Sewer
|
Municipal Sewage System |
|
SizeTotalText
|
Unknown |
|
ZoningDescription
|
Trm |
2799 St Paul Avenue Unit# 113, Niagara Falls Rooms
| Floor |
Room Type |
Length |
Width |
Dimensions |
|
Main Level |
Full Bathroom |
|
|
Measurements not available |
|
Main Level |
3pc Bathroom |
|
|
Measurements not available |
|
Main Level |
Laundry Room |
|
|
9'5'' x 7'5'' |
|
Main Level |
Bedroom |
|
|
11'4'' x 7'11'' |
|
Main Level |
Primary Bedroom |
|
|
16'5'' x 12'1'' |
|
Main Level |
Living Room |
|
|
16'3'' x 11'8'' |
|
Main Level |
Kitchen |
|
|
16'3'' x 13'6'' |




































