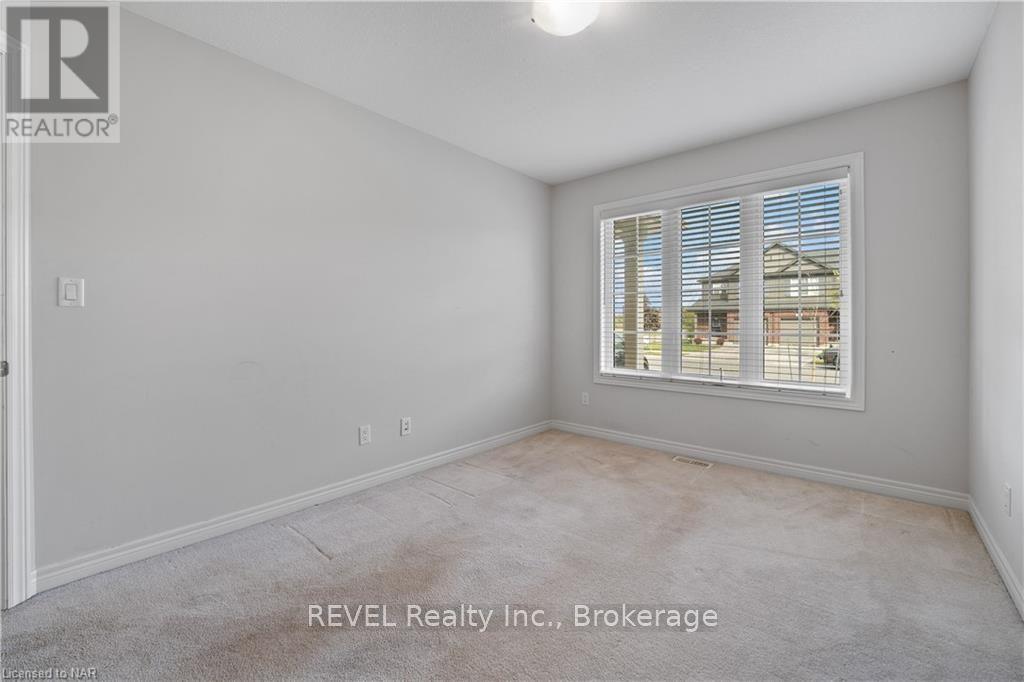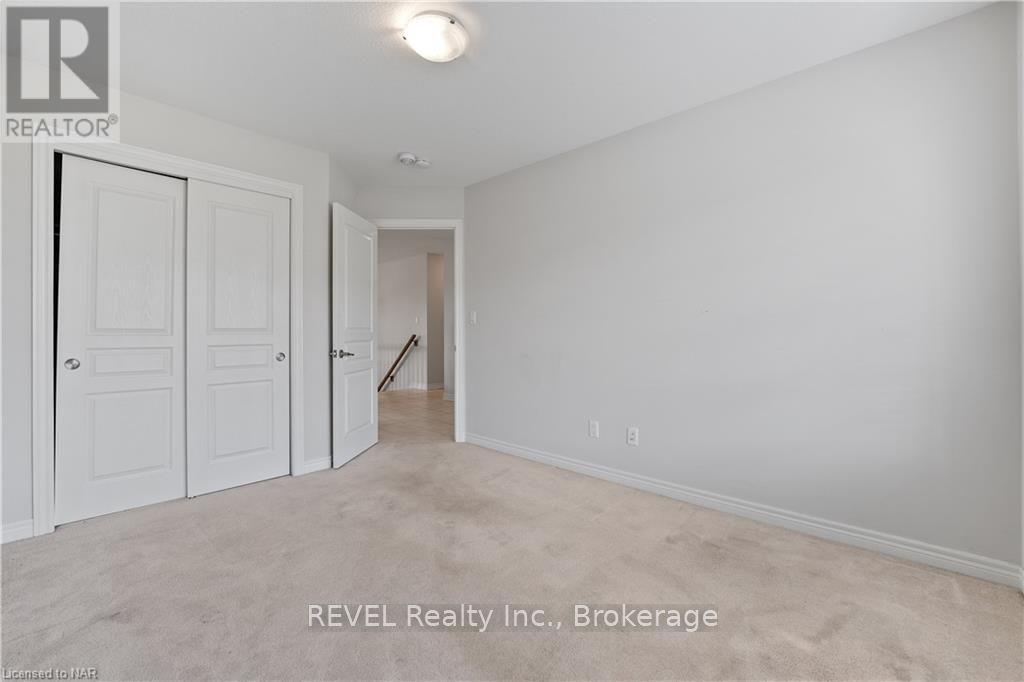2 Bedroom
2 Bathroom
Bungalow
Central Air Conditioning, Air Exchanger
Forced Air
$2,300 Monthly
Great open concept End-unit Bungalow. Close to amenities and schools. Single car garage and unfinished basement for all your storage needs. Tiled foyer brings you into the large open kitchen and living/dinning area. Two Main floor bedrooms. Master bedroom features 2 closets with a 4 piece ensuite. This home is located in a newer subdivision that features a playground with a enclosed basketball court and tennis court. Easy Access to highway. Come see this great rental in a great and safe neighbourhood today! (id:38042)
278 Silverwood Avenue, Welland Property Overview
|
MLS® Number
|
X9414860 |
|
Property Type
|
Single Family |
|
Community Name
|
771 - Coyle Creek |
|
EquipmentType
|
Water Heater |
|
ParkingSpaceTotal
|
3 |
|
RentalEquipmentType
|
Water Heater |
278 Silverwood Avenue, Welland Building Features
|
BathroomTotal
|
2 |
|
BedroomsAboveGround
|
2 |
|
BedroomsTotal
|
2 |
|
Appliances
|
Dishwasher, Dryer, Refrigerator, Stove, Washer |
|
ArchitecturalStyle
|
Bungalow |
|
BasementDevelopment
|
Unfinished |
|
BasementType
|
Full (unfinished) |
|
ConstructionStyleAttachment
|
Attached |
|
CoolingType
|
Central Air Conditioning, Air Exchanger |
|
ExteriorFinish
|
Vinyl Siding, Brick |
|
FireProtection
|
Alarm System |
|
FoundationType
|
Poured Concrete |
|
HeatingFuel
|
Natural Gas |
|
HeatingType
|
Forced Air |
|
StoriesTotal
|
1 |
|
Type
|
Row / Townhouse |
|
UtilityWater
|
Municipal Water |
278 Silverwood Avenue, Welland Parking
278 Silverwood Avenue, Welland Land Details
|
Acreage
|
No |
|
Sewer
|
Sanitary Sewer |
|
SizeDepth
|
103 Ft ,4 In |
|
SizeFrontage
|
31 Ft ,7 In |
|
SizeIrregular
|
31.59 X 103.35 Ft |
|
SizeTotalText
|
31.59 X 103.35 Ft|under 1/2 Acre |
|
ZoningDescription
|
R1 |
278 Silverwood Avenue, Welland Rooms
| Floor |
Room Type |
Length |
Width |
Dimensions |
|
Main Level |
Bedroom |
3.09 m |
3.73 m |
3.09 m x 3.73 m |
|
Main Level |
Primary Bedroom |
4.29 m |
3.42 m |
4.29 m x 3.42 m |
|
Main Level |
Bathroom |
2.51 m |
1.67 m |
2.51 m x 1.67 m |
|
Main Level |
Bathroom |
2.23 m |
1.34 m |
2.23 m x 1.34 m |
|
Main Level |
Kitchen |
3.81 m |
4.31 m |
3.81 m x 4.31 m |
|
Main Level |
Other |
6.45 m |
5.05 m |
6.45 m x 5.05 m |




































