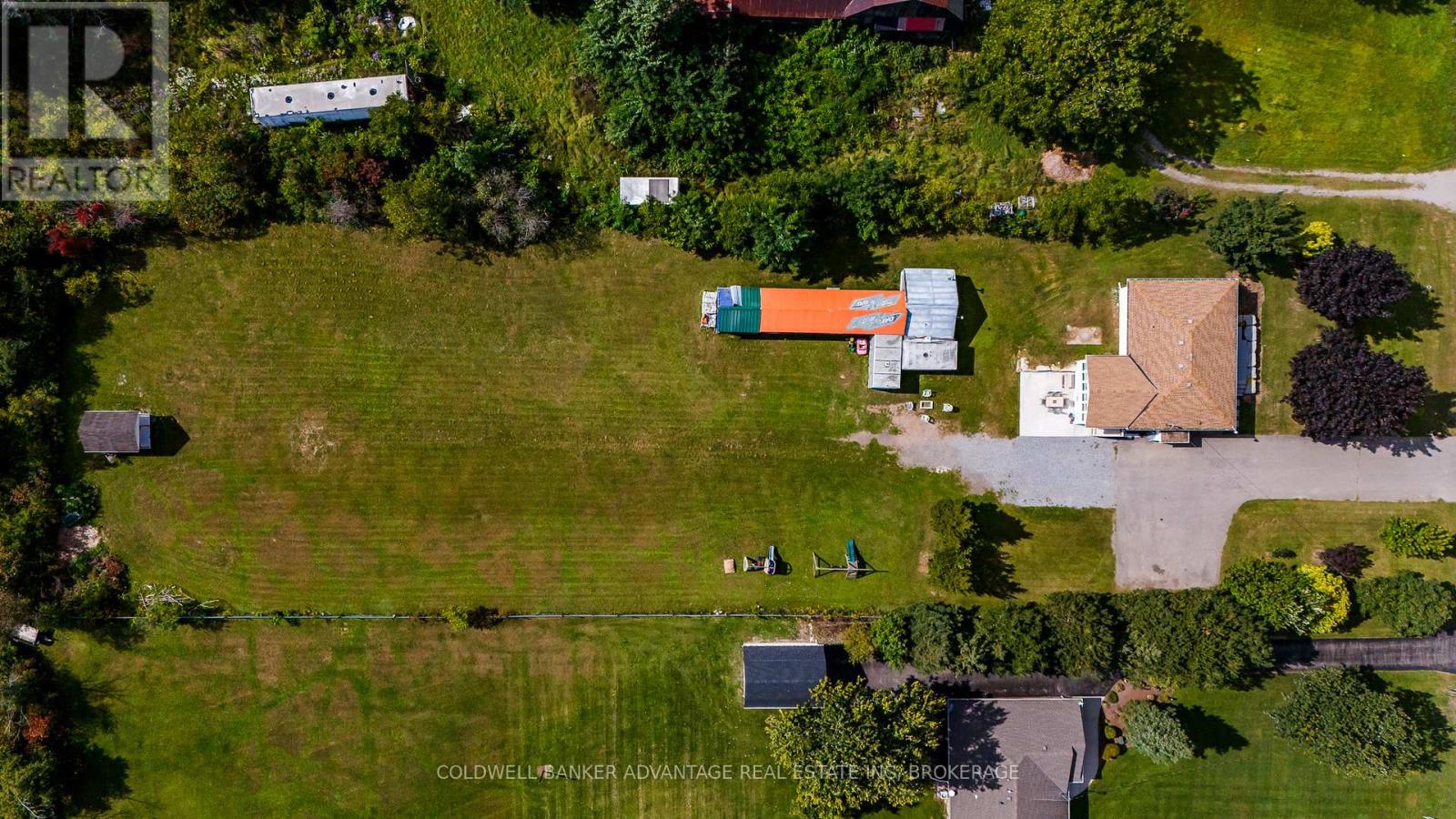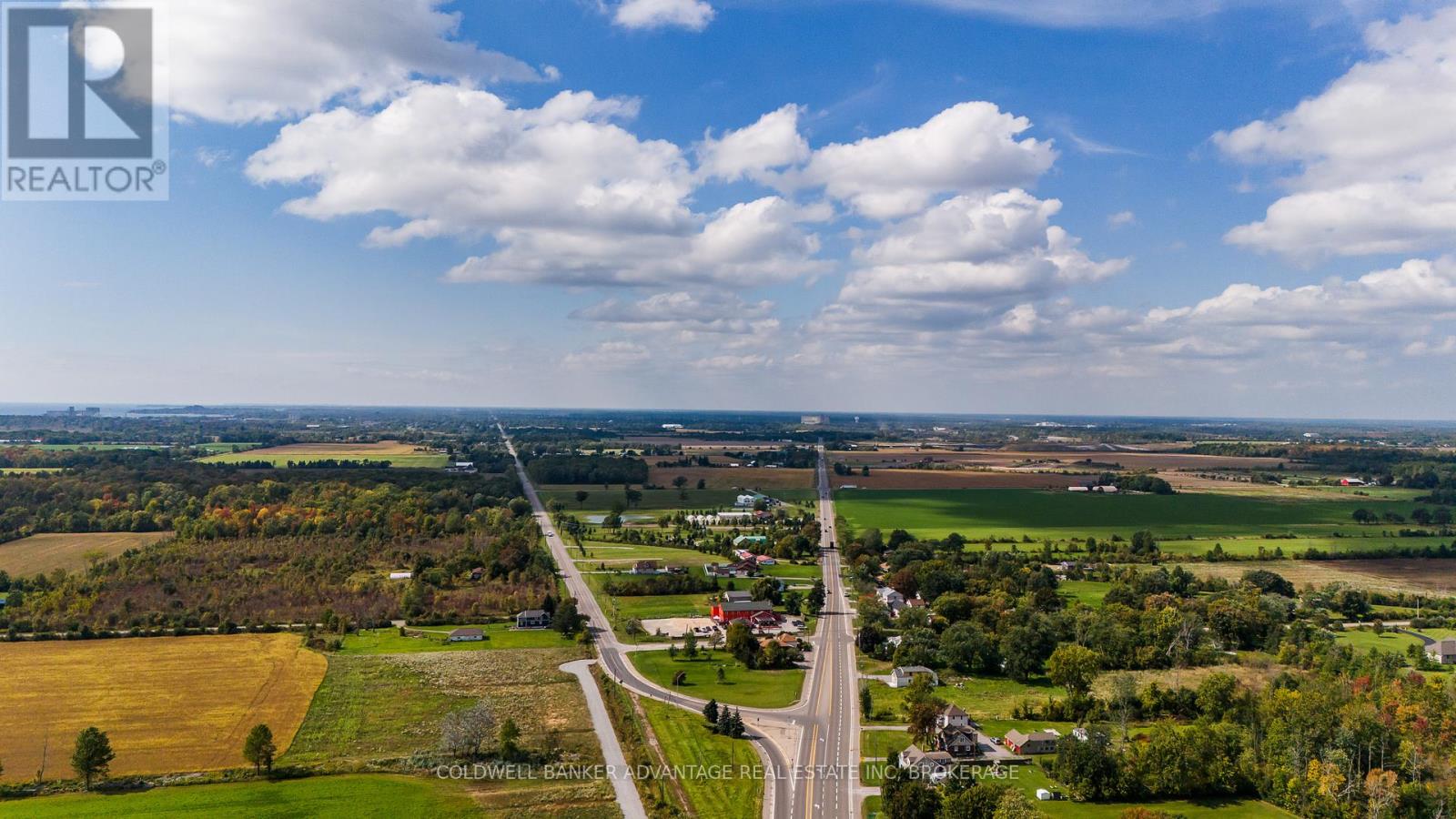3 Bedroom
1 Bathroom
Bungalow
Central Air Conditioning
Forced Air
$625,000
COUNTRY BUNGALOW! Beautifully and tastefully renovated bungalow including new kitchen, bathroom, all new floors, soffits, fascia, armour stone front porch area, new concrete patio at the back. Brand new complete water system. Charcoal filter, water softener, uv light, tankless water heater. HEPA air filter installed on the furnace- the list goes on and on. And check out the space! 1.14 Acres of clear yard, with a cute little playhouse at the back. If that's not enough for you, check out the huge workshop. Tons of space to store your toys and get some work done! Not too big, not too small, this country property is sure to impress. (id:38042)
2775 Highway 3, Port Colborne Property Overview
|
MLS® Number
|
X11910387 |
|
Property Type
|
Single Family |
|
Community Name
|
874 - Sherkston |
|
Features
|
Carpet Free |
|
ParkingSpaceTotal
|
10 |
2775 Highway 3, Port Colborne Building Features
|
BathroomTotal
|
1 |
|
BedroomsAboveGround
|
3 |
|
BedroomsTotal
|
3 |
|
Appliances
|
Dishwasher, Dryer, Refrigerator, Stove, Washer |
|
ArchitecturalStyle
|
Bungalow |
|
BasementDevelopment
|
Unfinished |
|
BasementType
|
Crawl Space (unfinished) |
|
ConstructionStyleAttachment
|
Detached |
|
CoolingType
|
Central Air Conditioning |
|
ExteriorFinish
|
Vinyl Siding |
|
FoundationType
|
Block |
|
HeatingFuel
|
Natural Gas |
|
HeatingType
|
Forced Air |
|
StoriesTotal
|
1 |
|
Type
|
House |
2775 Highway 3, Port Colborne Land Details
|
Acreage
|
No |
|
Sewer
|
Septic System |
|
SizeDepth
|
412 Ft ,7 In |
|
SizeFrontage
|
120 Ft ,2 In |
|
SizeIrregular
|
120.22 X 412.66 Ft |
|
SizeTotalText
|
120.22 X 412.66 Ft |
|
ZoningDescription
|
Hr |
2775 Highway 3, Port Colborne Rooms
| Floor |
Room Type |
Length |
Width |
Dimensions |
|
Main Level |
Kitchen |
3.99 m |
3.51 m |
3.99 m x 3.51 m |
|
Main Level |
Living Room |
4.63 m |
3.51 m |
4.63 m x 3.51 m |
|
Main Level |
Dining Room |
3.51 m |
2.92 m |
3.51 m x 2.92 m |
|
Main Level |
Bedroom |
3.74 m |
5.51 m |
3.74 m x 5.51 m |
|
Main Level |
Bedroom |
3.35 m |
3.52 m |
3.35 m x 3.52 m |
|
Main Level |
Bedroom |
3.35 m |
3.01 m |
3.35 m x 3.01 m |
|
Main Level |
Laundry Room |
3.48 m |
3.04 m |
3.48 m x 3.04 m |
|
Main Level |
Bathroom |
|
|
Measurements not available |



































