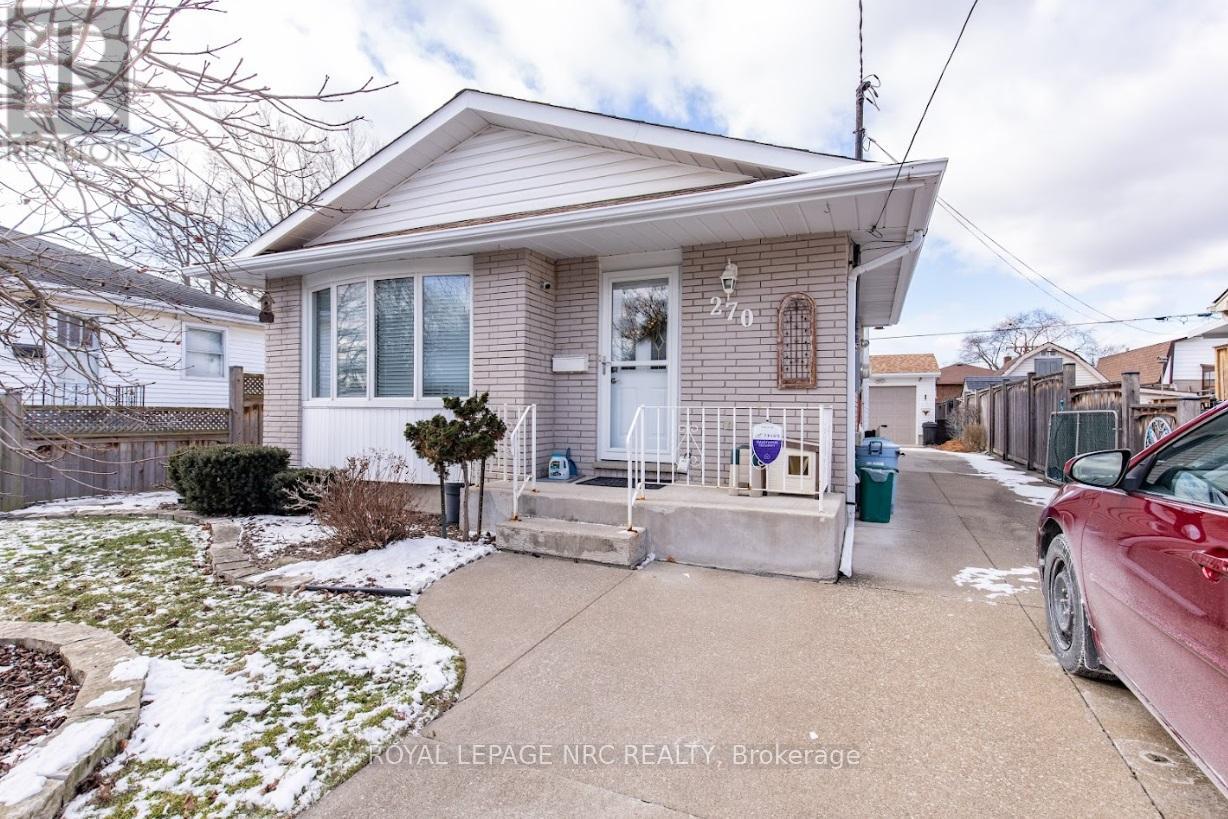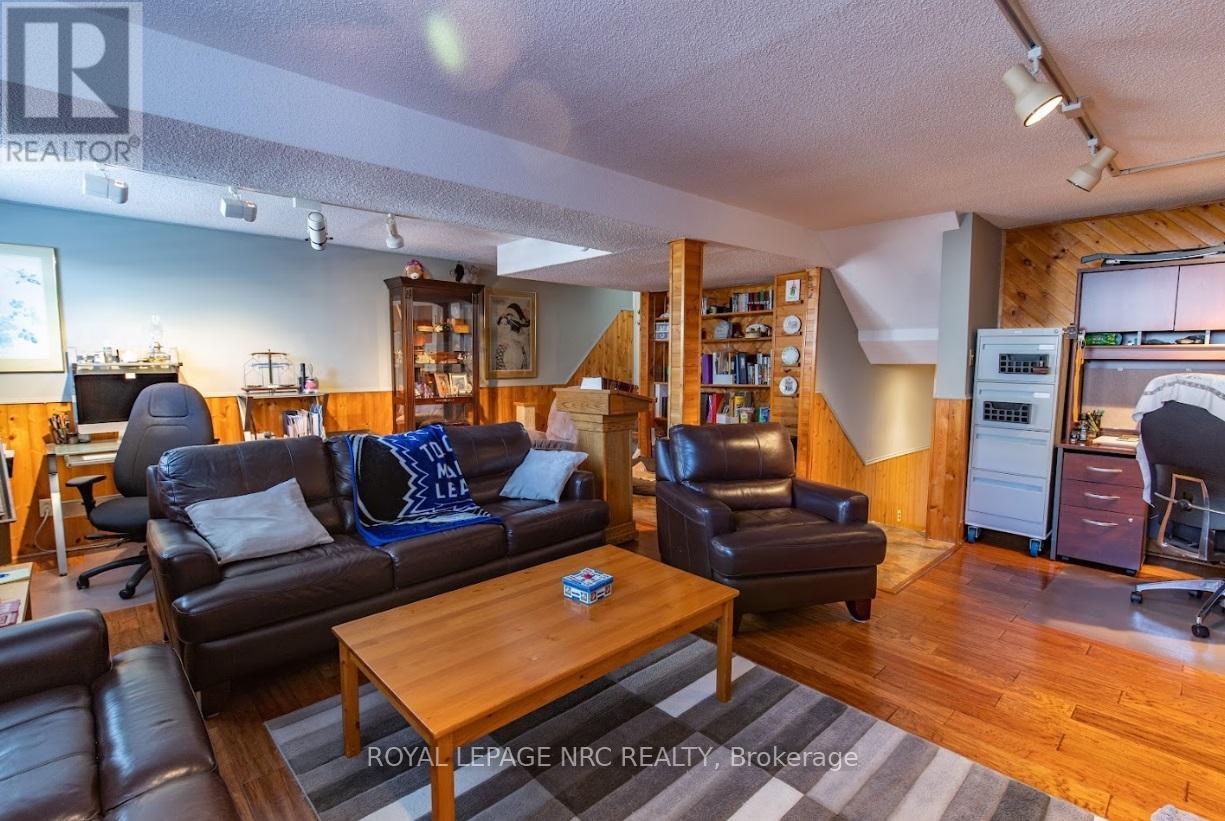3 Bedroom
2 Bathroom
699 sq. ft
Fireplace
Central Air Conditioning
Forced Air
$549,900
This charming 3 Bedroom, 5 Level Back Split has been Well maintained with Many Updates!! Over 1700 sq ft of Living space, Huge 3 Car Shop !!, Updated Kitchen, Two 3 piece Bathrooms, new Dishwasher, 2 French Doors, Updated Windows, Double Sink, Luxury Counter Tops, California Shutters, Ceramic Tiles, Gas Fireplace/Stove, Water Softener, new A/C, new Tankless Water Heater, (owned) Water Filter system, Large Family room has bright above grade windows. Extra Fridge, Extra Freezer, Central Vac, Basement work bench/cupboards, Lots of Parking, Private Patio, Located on a quiet street in the southwest side of Welland. (id:38042)
270 Marshall Avenue, Welland Property Overview
|
MLS® Number
|
X11909076 |
|
Property Type
|
Single Family |
|
Community Name
|
772 - Broadway |
|
ParkingSpaceTotal
|
8 |
|
Structure
|
Patio(s), Workshop |
|
ViewType
|
City View |
270 Marshall Avenue, Welland Building Features
|
BathroomTotal
|
2 |
|
BedroomsAboveGround
|
3 |
|
BedroomsTotal
|
3 |
|
ConstructionStyleAttachment
|
Detached |
|
ConstructionStyleSplitLevel
|
Backsplit |
|
CoolingType
|
Central Air Conditioning |
|
ExteriorFinish
|
Brick, Vinyl Siding |
|
FireplacePresent
|
Yes |
|
FlooringType
|
Hardwood |
|
FoundationType
|
Unknown |
|
HeatingFuel
|
Natural Gas |
|
HeatingType
|
Forced Air |
|
SizeInterior
|
699 |
|
Type
|
House |
|
UtilityWater
|
Municipal Water |
270 Marshall Avenue, Welland Parking
270 Marshall Avenue, Welland Land Details
|
Acreage
|
No |
|
Sewer
|
Sanitary Sewer |
|
SizeDepth
|
126 Ft |
|
SizeFrontage
|
40 Ft |
|
SizeIrregular
|
40 X 126 Ft |
|
SizeTotalText
|
40 X 126 Ft |
|
ZoningDescription
|
Rl1 |
270 Marshall Avenue, Welland Rooms
| Floor |
Room Type |
Length |
Width |
Dimensions |
|
Second Level |
Bathroom |
1.52 m |
3.04 m |
1.52 m x 3.04 m |
|
Second Level |
Bedroom |
2.94 m |
2.59 m |
2.94 m x 2.59 m |
|
Second Level |
Bedroom 2 |
2.43 m |
3.65 m |
2.43 m x 3.65 m |
|
Second Level |
Bedroom 3 |
3.04 m |
3.81 m |
3.04 m x 3.81 m |
|
Basement |
Workshop |
4.87 m |
6.4 m |
4.87 m x 6.4 m |
|
Lower Level |
Family Room |
6.04 m |
5.94 m |
6.04 m x 5.94 m |
|
Ground Level |
Kitchen |
3.96 m |
2.89 m |
3.96 m x 2.89 m |
|
Ground Level |
Living Room |
4.87 m |
3.5 m |
4.87 m x 3.5 m |
|
Ground Level |
Dining Room |
2.13 m |
3.5 m |
2.13 m x 3.5 m |
|
In Between |
Bathroom |
2.43 m |
1.67 m |
2.43 m x 1.67 m |




















