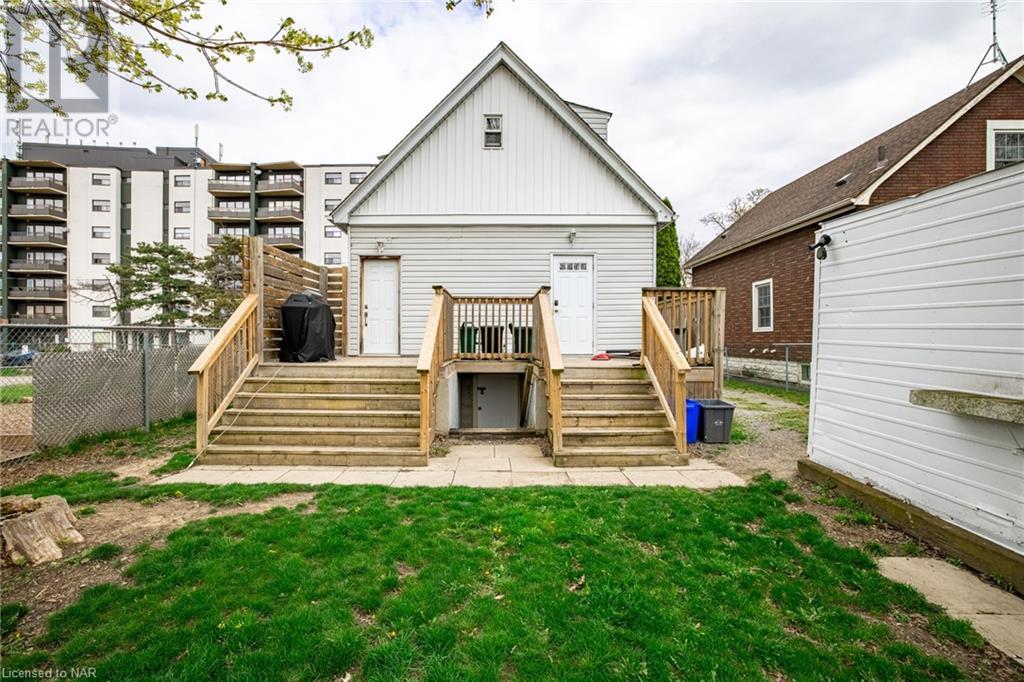3 Bedroom
2 Bathroom
1084 sqft sq. ft
Wall Unit
Forced Air
$459,900
Excellent investment opportunity in the heart of St. Catharines! This well-maintained 1.5-story home features two units: a main level unit and an upper unit. Both units are currently leased to great tenants, providing a steady stream of income. The basement level offers additional storage space and a laundry area. Tenants will appreciate the central location and the beautiful deep yard. Don't miss out on this fantastic investment property (id:38042)
27 Ida Street, St. Catharines Property Overview
|
MLS® Number
|
40611297 |
|
Property Type
|
Single Family |
|
AmenitiesNearBy
|
Park, Place Of Worship, Playground, Public Transit, Schools, Shopping |
|
CommunityFeatures
|
School Bus |
|
EquipmentType
|
Water Heater |
|
Features
|
Cul-de-sac, Crushed Stone Driveway |
|
ParkingSpaceTotal
|
3 |
|
RentalEquipmentType
|
Water Heater |
27 Ida Street, St. Catharines Building Features
|
BathroomTotal
|
2 |
|
BedroomsAboveGround
|
3 |
|
BedroomsTotal
|
3 |
|
BasementDevelopment
|
Unfinished |
|
BasementType
|
Full (unfinished) |
|
ConstructedDate
|
1913 |
|
ConstructionStyleAttachment
|
Detached |
|
CoolingType
|
Wall Unit |
|
ExteriorFinish
|
Vinyl Siding |
|
FoundationType
|
Block |
|
HeatingFuel
|
Natural Gas |
|
HeatingType
|
Forced Air |
|
StoriesTotal
|
2 |
|
SizeInterior
|
1084 Sqft |
|
Type
|
House |
|
UtilityWater
|
Municipal Water |
27 Ida Street, St. Catharines Parking
27 Ida Street, St. Catharines Land Details
|
Acreage
|
No |
|
LandAmenities
|
Park, Place Of Worship, Playground, Public Transit, Schools, Shopping |
|
Sewer
|
Municipal Sewage System |
|
SizeDepth
|
128 Ft |
|
SizeFrontage
|
33 Ft |
|
SizeTotalText
|
Under 1/2 Acre |
|
ZoningDescription
|
R2b |
27 Ida Street, St. Catharines Rooms
| Floor |
Room Type |
Length |
Width |
Dimensions |
|
Second Level |
Living Room |
|
|
16'6'' x 9'5'' |
|
Second Level |
Bedroom |
|
|
9'7'' x 10'10'' |
|
Second Level |
Kitchen |
|
|
9'11'' x 6'6'' |
|
Second Level |
3pc Bathroom |
|
|
Measurements not available |
|
Main Level |
Bedroom |
|
|
9'0'' x 11'0'' |
|
Main Level |
3pc Bathroom |
|
|
Measurements not available |
|
Main Level |
Kitchen/dining Room |
|
|
12'0'' x 11'0'' |
|
Main Level |
Living Room |
|
|
16'0'' x 11'0'' |
|
Main Level |
Bedroom |
|
|
9'0'' x 11'0'' |















