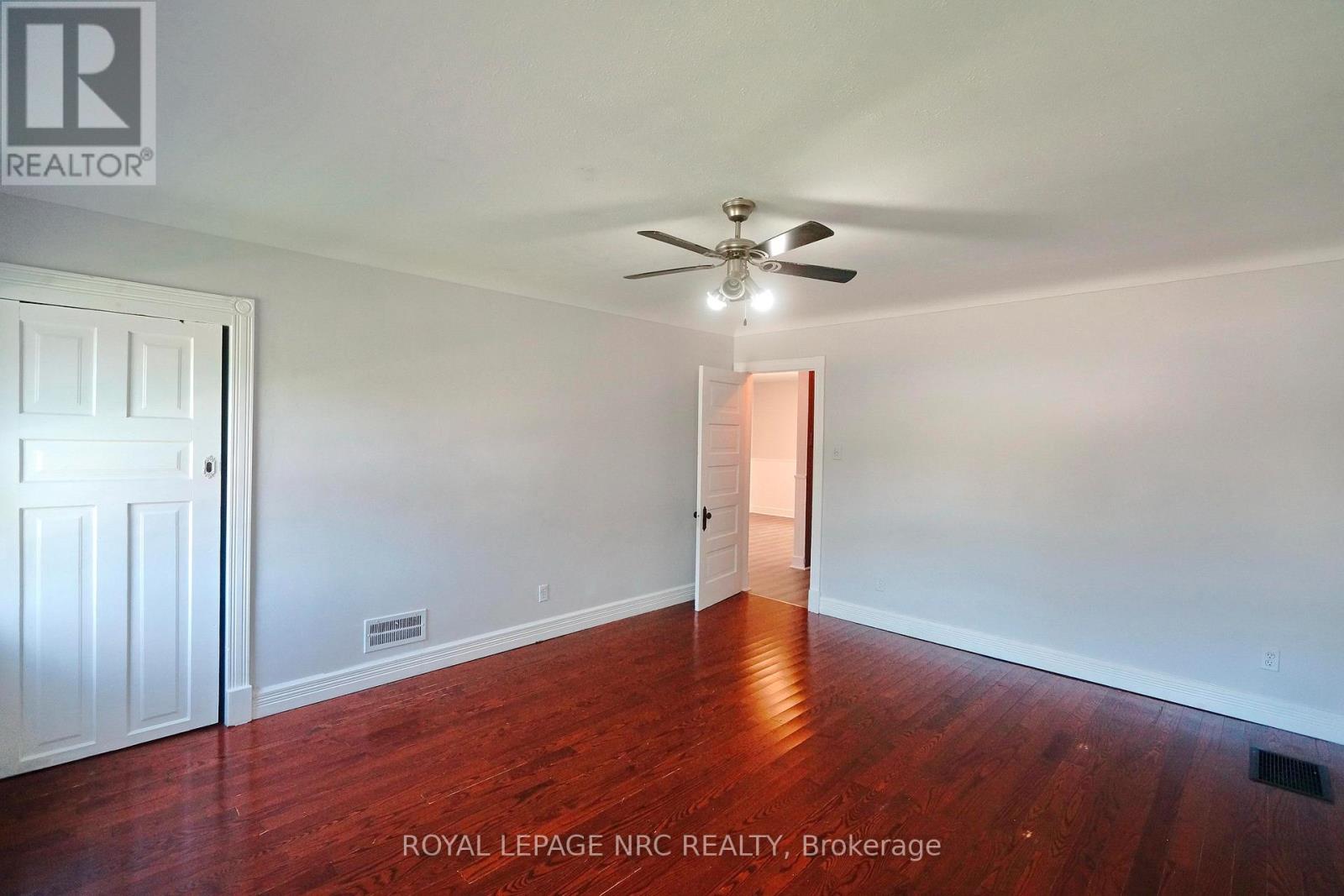3 Bedroom
1 Bathroom
Bungalow
Central Air Conditioning
Forced Air
$2,200 Monthly
This charming bungalow is located in the desirable Grapeview area. It is close to shopping, the hospital, QEW, and great schools. The home has 2 bedrooms and 1 bathroom on the main floor. The lower level offers potential for a separate unit and family room, which could be used as an in-law suite. The large 3-season sunroom provides additional living space and overlooks the gardens and covered gazebo in the private, fenced-in rear yard. This property provides plenty of space for family living. (id:38042)
27 Barton Street, St. Catharines Property Overview
|
MLS® Number
|
X11899871 |
|
Property Type
|
Single Family |
|
Community Name
|
453 - Grapeview |
|
Features
|
Carpet Free, In Suite Laundry, Sump Pump |
|
ParkingSpaceTotal
|
2 |
27 Barton Street, St. Catharines Building Features
|
BathroomTotal
|
1 |
|
BedroomsAboveGround
|
2 |
|
BedroomsBelowGround
|
1 |
|
BedroomsTotal
|
3 |
|
ArchitecturalStyle
|
Bungalow |
|
BasementDevelopment
|
Partially Finished |
|
BasementType
|
N/a (partially Finished) |
|
ConstructionStyleAttachment
|
Detached |
|
CoolingType
|
Central Air Conditioning |
|
ExteriorFinish
|
Vinyl Siding |
|
FoundationType
|
Poured Concrete |
|
HeatingFuel
|
Natural Gas |
|
HeatingType
|
Forced Air |
|
StoriesTotal
|
1 |
|
Type
|
House |
|
UtilityWater
|
Municipal Water |
27 Barton Street, St. Catharines Land Details
|
Acreage
|
No |
|
Sewer
|
Sanitary Sewer |
27 Barton Street, St. Catharines Rooms
| Floor |
Room Type |
Length |
Width |
Dimensions |
|
Basement |
Bedroom |
3.05 m |
2.95 m |
3.05 m x 2.95 m |
|
Basement |
Laundry Room |
4.88 m |
3.35 m |
4.88 m x 3.35 m |
|
Basement |
Utility Room |
4.57 m |
3.66 m |
4.57 m x 3.66 m |
|
Basement |
Other |
4.57 m |
3.35 m |
4.57 m x 3.35 m |
|
Main Level |
Family Room |
3.48 m |
3.2 m |
3.48 m x 3.2 m |
|
Main Level |
Kitchen |
4.27 m |
2.64 m |
4.27 m x 2.64 m |
|
Main Level |
Primary Bedroom |
4.75 m |
3.94 m |
4.75 m x 3.94 m |
|
Main Level |
Bedroom |
3.2 m |
2.74 m |
3.2 m x 2.74 m |
|
Main Level |
Bathroom |
|
|
Measurements not available |
|
Main Level |
Sunroom |
5.99 m |
3.05 m |
5.99 m x 3.05 m |





























