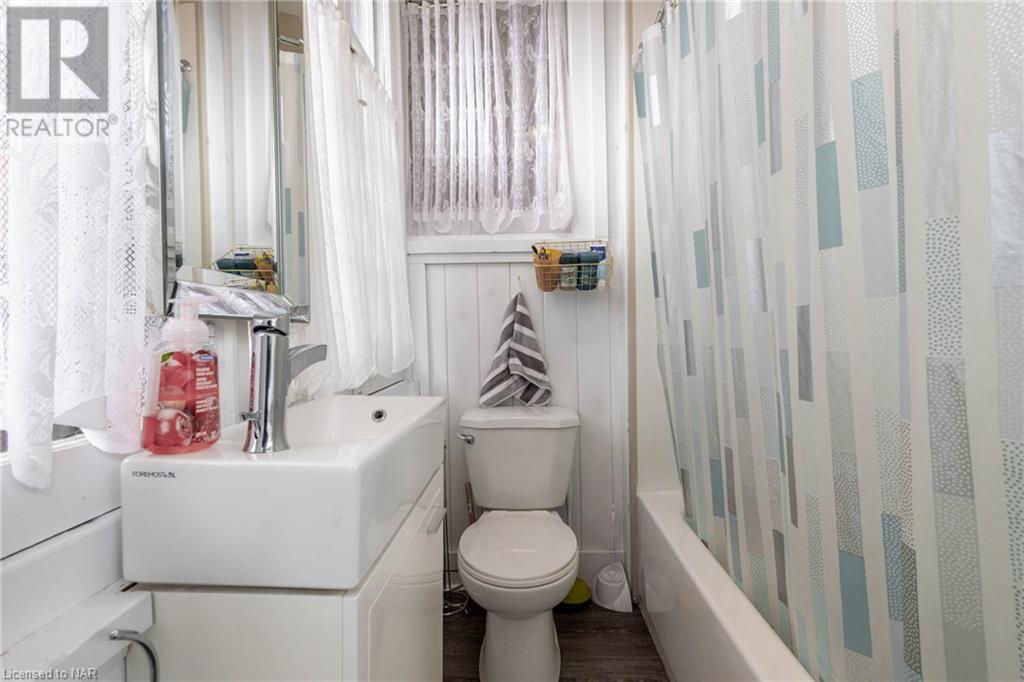3 Bedroom
2 Bathroom
1627 sqft sq. ft
2 Level
Window Air Conditioner
Hot Water Radiator Heat
$499,900
If you've been looking for a character home in a prime walkable Port Colborne location, I've got just the one. 268 Catharine Street is conveniently located just a short stroll from the Friday morning Farmers Markets, Food Basics, the library, parks, canal and West St shops. This family home is larger than it looks. Upon entering you have a spacious foyer leading into the oversized family room, sunroom with beautiful large windows, a 4 piece bathroom, formal dining, kitchen with original butlers pantry and walk out to your covered back porch with composite decking and a private concrete courtyard. Upstairs there are 3 bedrooms and a 3 piece bathroom. The primary is oversized with a walk-in cedar closet. The house has tons of character throughout including hardwood flooring, original trim & baseboards and pocket & french doors with original brass hardware. There is a partial basement for storage, a detached single car garage and yard space in the back for the swing set and kids to play. Book your showing today! (id:38042)
268 Catharine Street, Port Colborne Property Overview
|
MLS® Number
|
40660440 |
|
Property Type
|
Single Family |
|
AmenitiesNearBy
|
Marina, Playground, Shopping |
|
EquipmentType
|
None |
|
Features
|
Crushed Stone Driveway |
|
ParkingSpaceTotal
|
2 |
|
RentalEquipmentType
|
None |
268 Catharine Street, Port Colborne Building Features
|
BathroomTotal
|
2 |
|
BedroomsAboveGround
|
3 |
|
BedroomsTotal
|
3 |
|
ArchitecturalStyle
|
2 Level |
|
BasementDevelopment
|
Unfinished |
|
BasementType
|
Partial (unfinished) |
|
ConstructedDate
|
1916 |
|
ConstructionStyleAttachment
|
Detached |
|
CoolingType
|
Window Air Conditioner |
|
ExteriorFinish
|
Stucco |
|
FoundationType
|
Block |
|
HeatingType
|
Hot Water Radiator Heat |
|
StoriesTotal
|
2 |
|
SizeInterior
|
1627 Sqft |
|
Type
|
House |
|
UtilityWater
|
Municipal Water |
268 Catharine Street, Port Colborne Parking
268 Catharine Street, Port Colborne Land Details
|
Acreage
|
No |
|
LandAmenities
|
Marina, Playground, Shopping |
|
Sewer
|
Municipal Sewage System |
|
SizeDepth
|
132 Ft |
|
SizeFrontage
|
48 Ft |
|
SizeTotalText
|
Under 1/2 Acre |
|
ZoningDescription
|
Dc |
268 Catharine Street, Port Colborne Rooms
| Floor |
Room Type |
Length |
Width |
Dimensions |
|
Second Level |
3pc Bathroom |
|
|
Measurements not available |
|
Second Level |
Bedroom |
|
|
9'5'' x 11'6'' |
|
Second Level |
Bedroom |
|
|
8'5'' x 9'6'' |
|
Second Level |
Primary Bedroom |
|
|
12'0'' x 19'0'' |
|
Basement |
Laundry Room |
|
|
14'7'' x 14'6'' |
|
Main Level |
Foyer |
|
|
13'10'' x 5'4'' |
|
Main Level |
4pc Bathroom |
|
|
Measurements not available |
|
Main Level |
Sunroom |
|
|
9'5'' x 12'0'' |
|
Main Level |
Living Room |
|
|
12'0'' x 21'0'' |
|
Main Level |
Dining Room |
|
|
11'2'' x 14'8'' |
|
Main Level |
Kitchen |
|
|
11'5'' x 15'0'' |














































