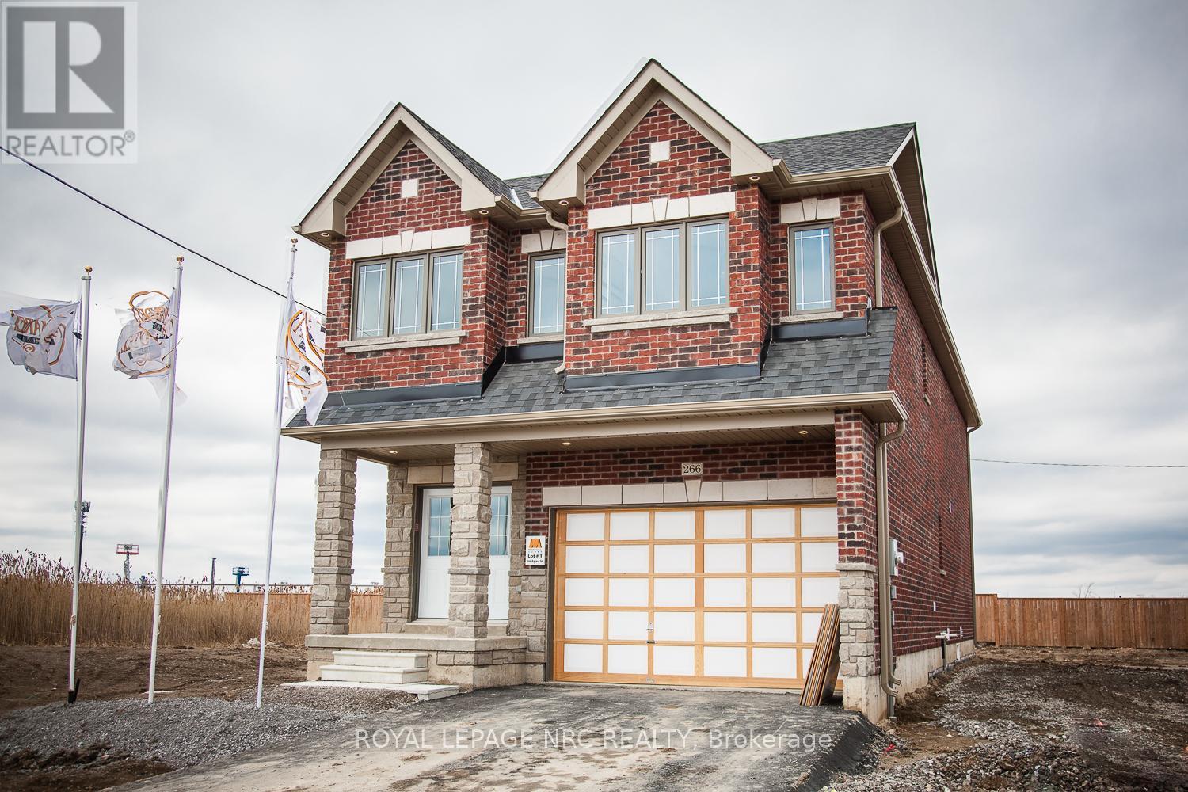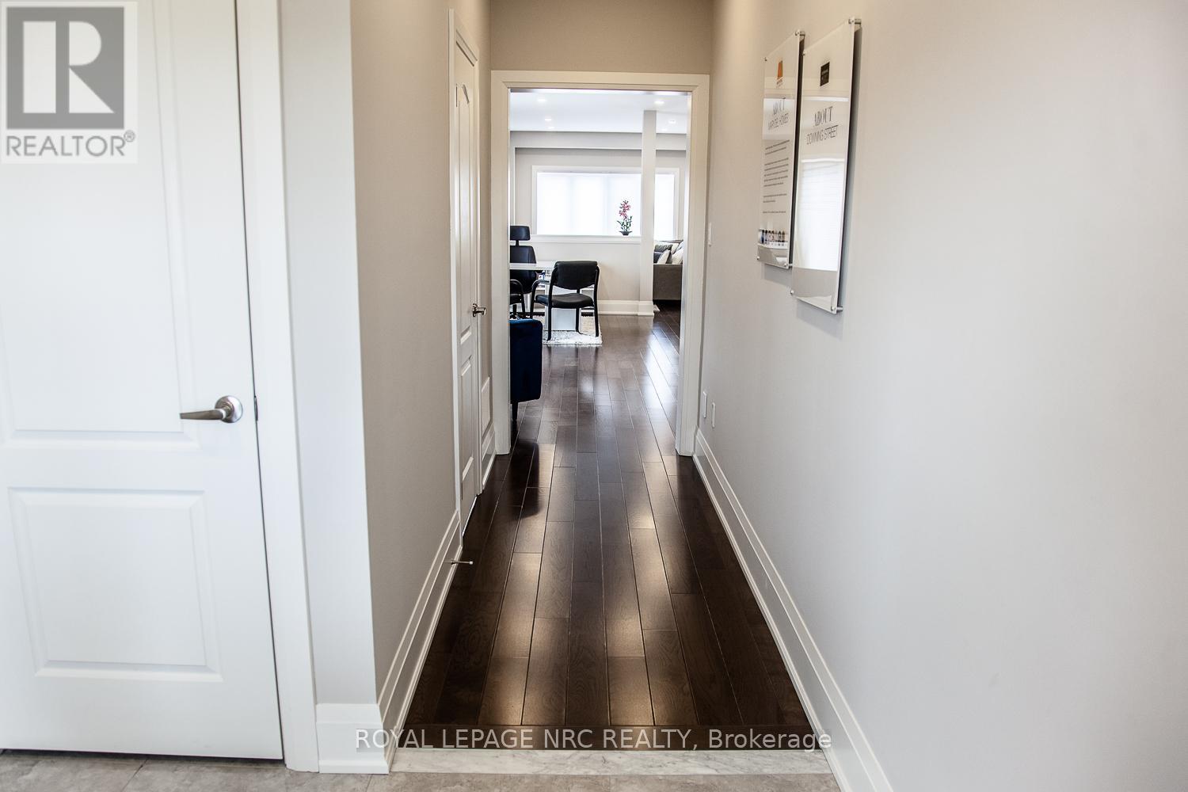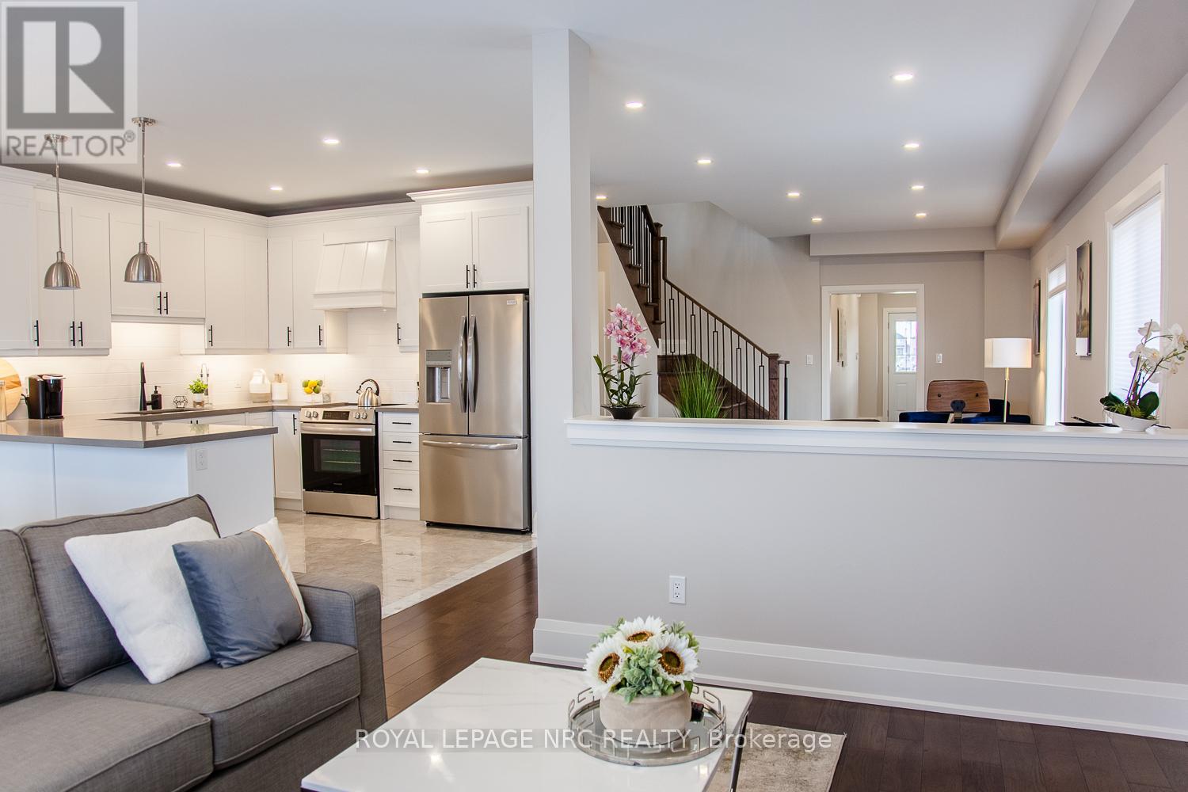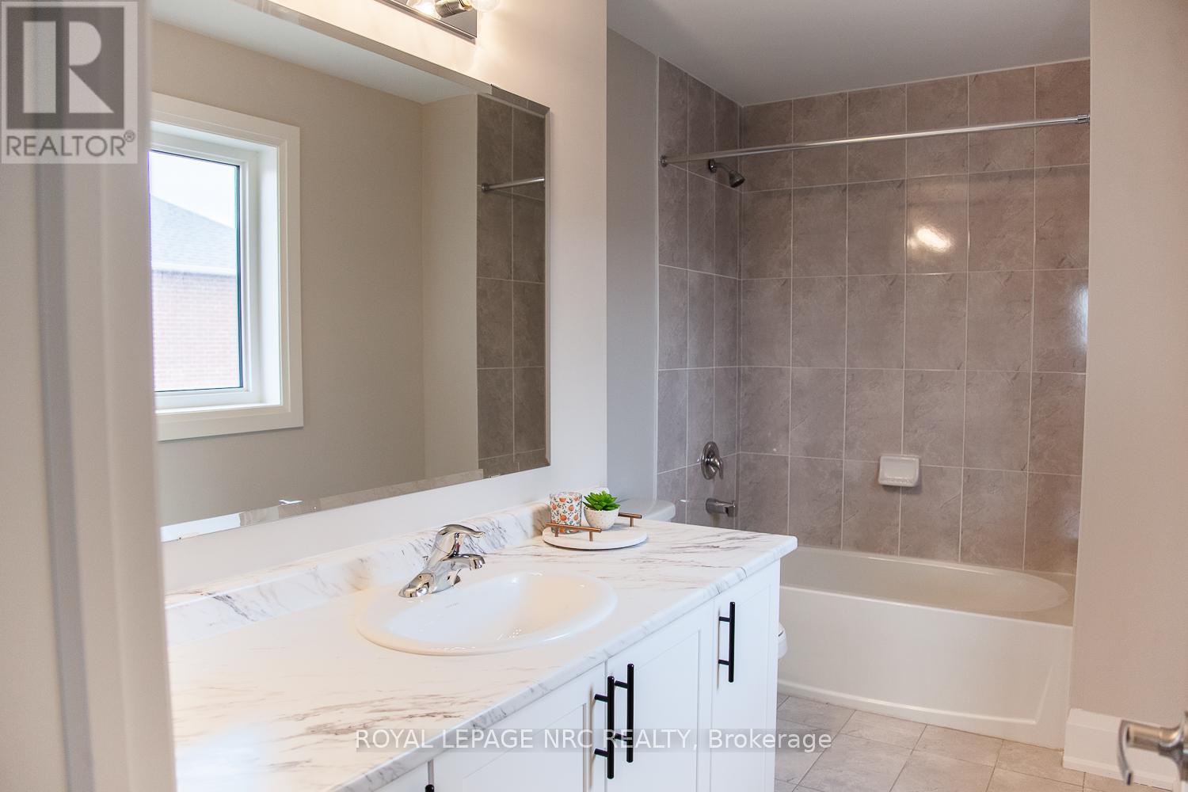4 Bedroom
4 Bathroom
2499 sq. ft
Fireplace
Central Air Conditioning
Forced Air
$1,049,900
Welcome to the Artisan Ridge model home. Enter through the exterior double doors to a large foyer and hallway. This leads to a large open-concept main floor with 9-foot ceilings and a chef's kitchen with quartz counters and stainless steel appliances. This home features hardwood floors throughout the main and second levels, an oak staircase, and castiron railings. On the second level, you will find 4 generously sized bedrooms, all connected to a bathroom. This property is minutes from major shopping centers, gyms, beautiful hiking trails, wineries, Brock University, and both Niagara College campuses. (id:38042)
266 Palace Street, Thorold Property Overview
|
MLS® Number
|
X11907729 |
|
Property Type
|
Single Family |
|
Community Name
|
557 - Thorold Downtown |
|
EquipmentType
|
Water Heater |
|
Features
|
Carpet Free, Sump Pump |
|
ParkingSpaceTotal
|
3 |
|
RentalEquipmentType
|
Water Heater |
266 Palace Street, Thorold Building Features
|
BathroomTotal
|
4 |
|
BedroomsAboveGround
|
4 |
|
BedroomsTotal
|
4 |
|
Amenities
|
Fireplace(s) |
|
Appliances
|
Central Vacuum, Water Heater |
|
BasementType
|
Full |
|
ConstructionStyleAttachment
|
Detached |
|
CoolingType
|
Central Air Conditioning |
|
ExteriorFinish
|
Brick, Stone |
|
FireProtection
|
Security System |
|
FireplacePresent
|
Yes |
|
FireplaceTotal
|
1 |
|
FlooringType
|
Tile, Hardwood |
|
FoundationType
|
Poured Concrete |
|
HalfBathTotal
|
1 |
|
HeatingFuel
|
Electric |
|
HeatingType
|
Forced Air |
|
StoriesTotal
|
2 |
|
SizeInterior
|
2499 |
|
Type
|
House |
|
UtilityWater
|
Municipal Water |
266 Palace Street, Thorold Parking
266 Palace Street, Thorold Land Details
|
Acreage
|
No |
|
Sewer
|
Sanitary Sewer |
|
SizeDepth
|
125 Ft ,2 In |
|
SizeFrontage
|
32 Ft ,9 In |
|
SizeIrregular
|
32.8 X 125.2 Ft |
|
SizeTotalText
|
32.8 X 125.2 Ft|under 1/2 Acre |
|
ZoningDescription
|
R1 |
266 Palace Street, Thorold Rooms
| Floor |
Room Type |
Length |
Width |
Dimensions |
|
Second Level |
Bedroom 4 |
3.35 m |
5.12 m |
3.35 m x 5.12 m |
|
Second Level |
Bathroom |
3.04 m |
1.52 m |
3.04 m x 1.52 m |
|
Second Level |
Primary Bedroom |
3.9 m |
5.97 m |
3.9 m x 5.97 m |
|
Second Level |
Bathroom |
3.04 m |
2.77 m |
3.04 m x 2.77 m |
|
Second Level |
Bedroom 2 |
3.048 m |
3.53 m |
3.048 m x 3.53 m |
|
Second Level |
Bedroom 3 |
3.59 m |
4.45 m |
3.59 m x 4.45 m |
|
Main Level |
Family Room |
2.74 m |
3.65 m |
2.74 m x 3.65 m |
|
Main Level |
Kitchen |
3.29 m |
3.04 m |
3.29 m x 3.04 m |
|
Main Level |
Family Room |
3.65 m |
4.26 m |
3.65 m x 4.26 m |
|
Main Level |
Living Room |
3.65 m |
7.01 m |
3.65 m x 7.01 m |
|
Main Level |
Laundry Room |
3.96 m |
1.82 m |
3.96 m x 1.82 m |
































