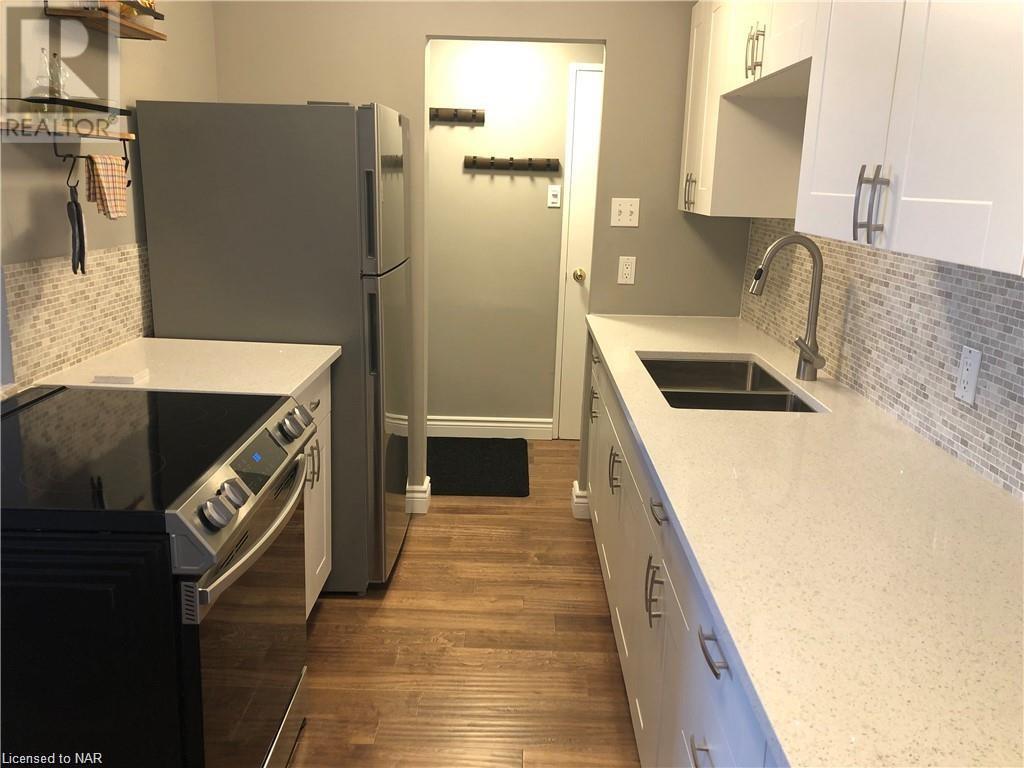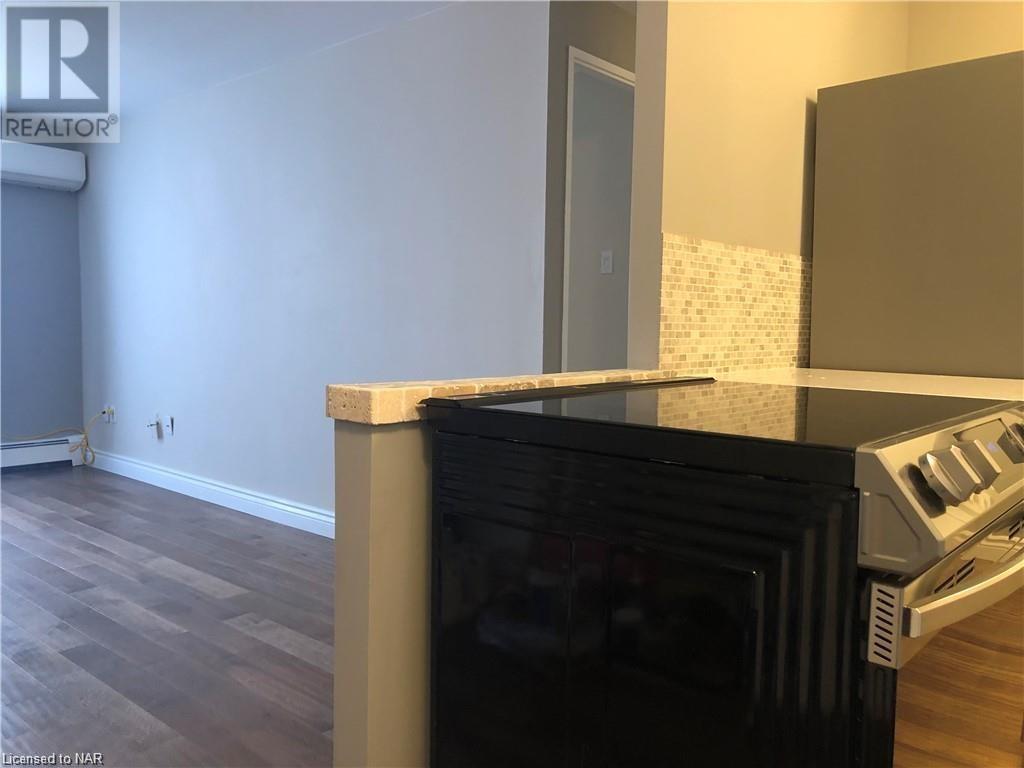1 Bedroom
1 Bathroom
675 sqft sq. ft
Ductless
Hot Water Radiator Heat
$1,650 Monthly
This completely renovated unit is located in a well maintained condo buildings. The kitchen is open and bright featuring new granite counters and all new stainless steel appliances. Open-concept living room and dinette, with generous natural light and patio doors leading to a large balcony. Enjoy the roomy and bright master bedroom, with a large closet and completely renovated modern 4-piece bathroom. This quiet building offers desirable secure entry with parking steps from the front door. Located within walking distance to mall & nearby plazas on bus route, with easy HWY access. Come have a look! (id:38042)
264 Grantham Avenue Unit# 211, St. Catharines Property Overview
|
MLS® Number
|
40671677 |
|
Property Type
|
Single Family |
|
AmenitiesNearBy
|
Golf Nearby, Park, Place Of Worship, Public Transit, Schools, Shopping |
|
CommunityFeatures
|
High Traffic Area, School Bus |
|
Features
|
Southern Exposure, Conservation/green Belt, Balcony |
|
ParkingSpaceTotal
|
1 |
264 Grantham Avenue Unit# 211, St. Catharines Building Features
|
BathroomTotal
|
1 |
|
BedroomsAboveGround
|
1 |
|
BedroomsTotal
|
1 |
|
BasementType
|
None |
|
ConstructionStyleAttachment
|
Attached |
|
CoolingType
|
Ductless |
|
ExteriorFinish
|
Brick |
|
HeatingType
|
Hot Water Radiator Heat |
|
StoriesTotal
|
1 |
|
SizeInterior
|
675 Sqft |
|
Type
|
Apartment |
|
UtilityWater
|
Municipal Water |
264 Grantham Avenue Unit# 211, St. Catharines Parking
264 Grantham Avenue Unit# 211, St. Catharines Land Details
|
AccessType
|
Highway Access, Highway Nearby |
|
Acreage
|
No |
|
LandAmenities
|
Golf Nearby, Park, Place Of Worship, Public Transit, Schools, Shopping |
|
Sewer
|
Municipal Sewage System |
|
SizeTotalText
|
Unknown |
|
ZoningDescription
|
Residential |
264 Grantham Avenue Unit# 211, St. Catharines Rooms
| Floor |
Room Type |
Length |
Width |
Dimensions |
|
Main Level |
4pc Bathroom |
|
|
Measurements not available |
|
Main Level |
Bedroom |
|
|
13'6'' x 10'8'' |
|
Main Level |
Dining Room |
|
|
7'5'' x 7'4'' |
|
Main Level |
Kitchen |
|
|
17'4'' x 6'10'' |
|
Main Level |
Living Room |
|
|
16'10'' x 11'5'' |














