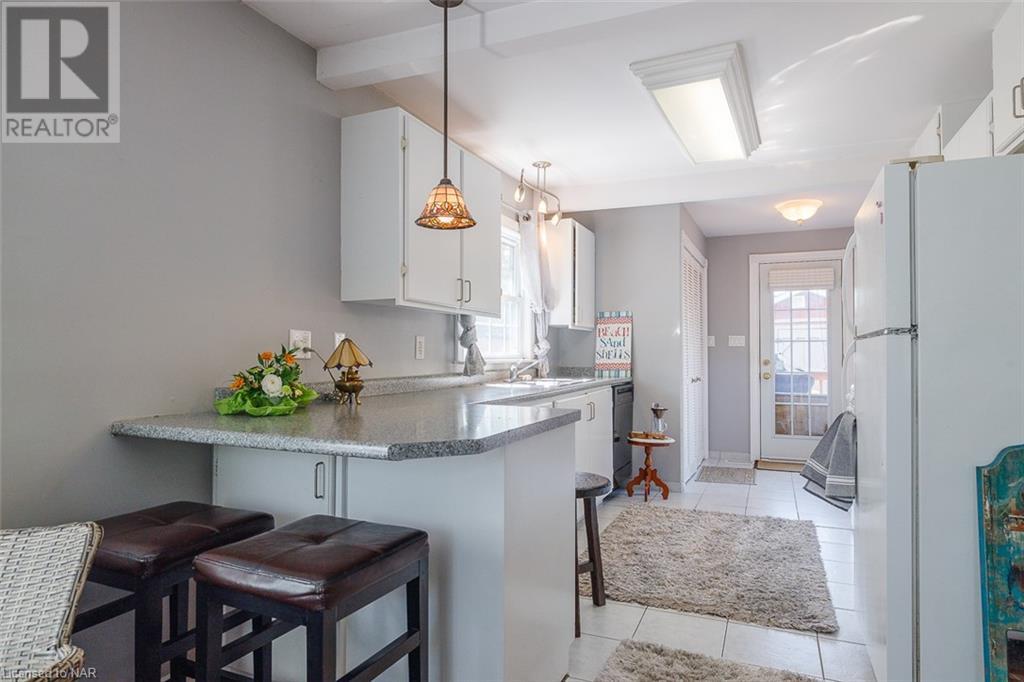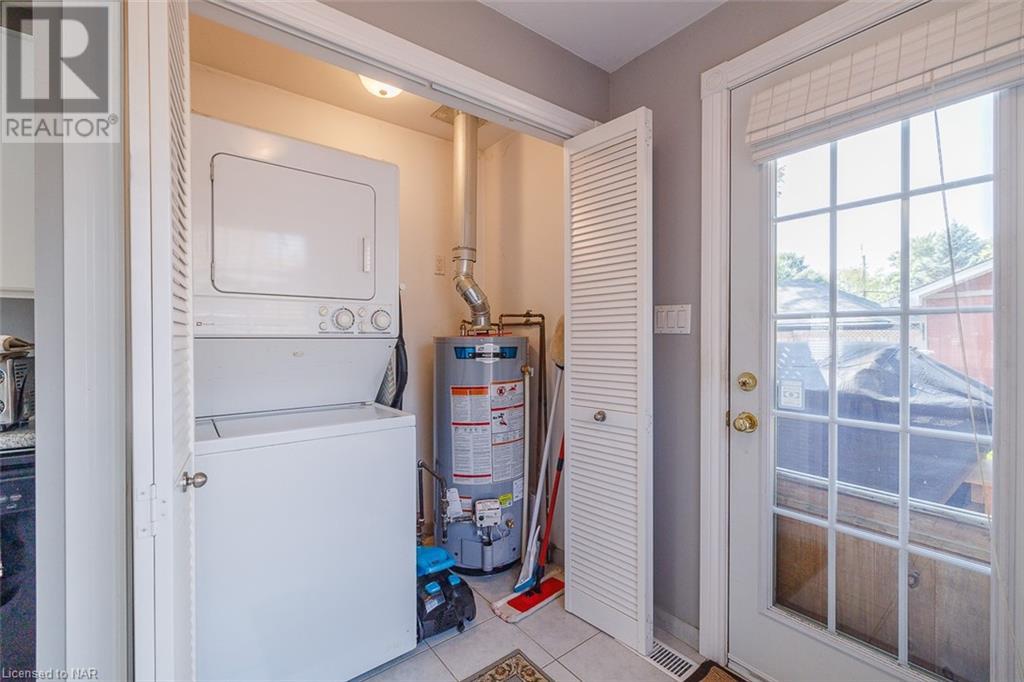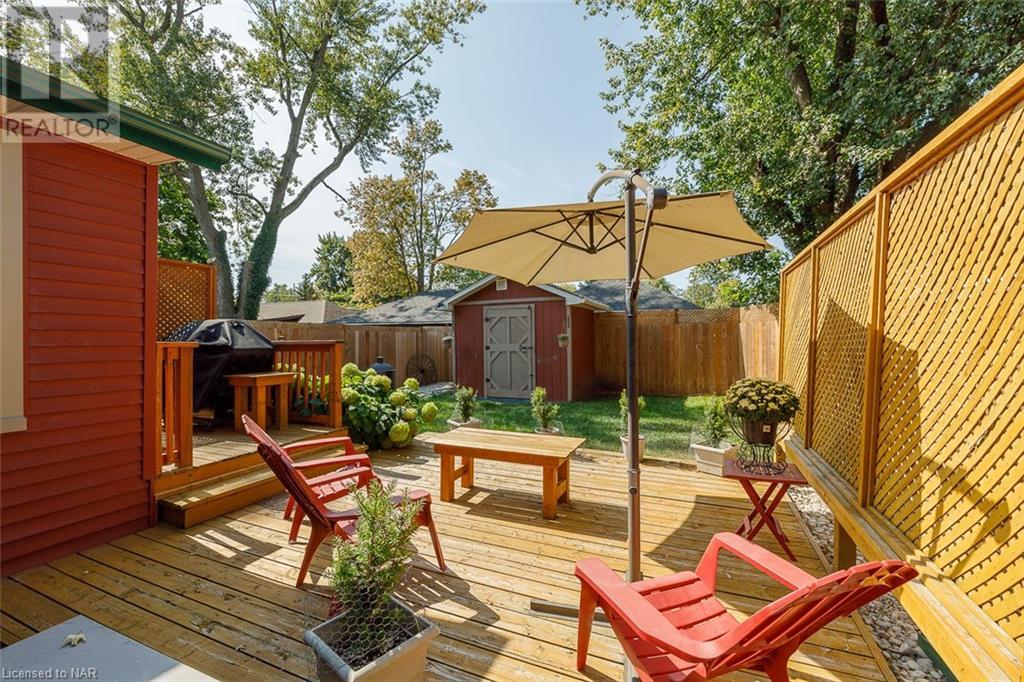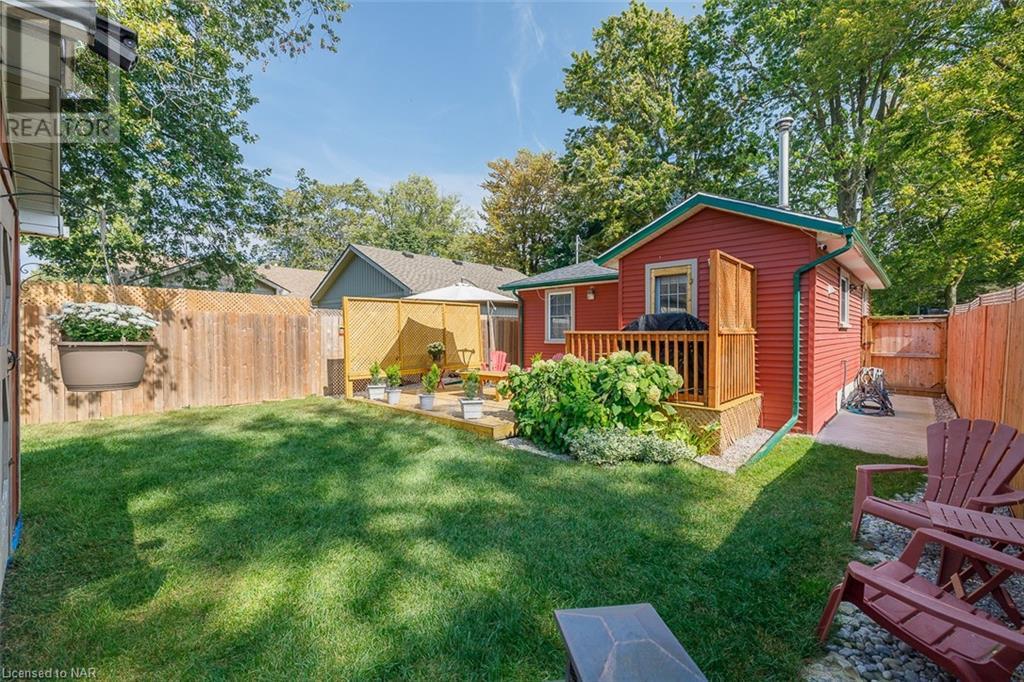2 Bedroom
1 Bathroom
670 sqft sq. ft
Bungalow
Central Air Conditioning
Forced Air
$499,900
Charming and well-maintained 2-bedroom, 1-bathroom bungalow located on quiet tree lined street in Crystal Beach. Whether a 1st time home buyer. looking to downsize, snow bird or looking for year round cottage this is it! Enjoy the bright, open-concept living and dining area, perfect for entertaining. Step outside to your private fenced backyard featuring a spacious shed and cozy patio area, ideal for outdoor relaxation. Located within walking distance to the beautiful shores of Crystal Beach, the vibrant downtown area, and a quick drive to Ridgeway’s shops, restaurants, pharmacy, and more. Perfect for those seeking a quiet yet convenient lifestyle! Concrete driveway, updated laminate flooring, numerous updates. (id:38042)
263 Maplewood Avenue, Crystal Beach Property Overview
|
MLS® Number
|
40644077 |
|
Property Type
|
Single Family |
|
AmenitiesNearBy
|
Beach, Schools, Shopping |
|
EquipmentType
|
None |
|
ParkingSpaceTotal
|
1 |
|
RentalEquipmentType
|
None |
|
Structure
|
Shed |
263 Maplewood Avenue, Crystal Beach Building Features
|
BathroomTotal
|
1 |
|
BedroomsAboveGround
|
2 |
|
BedroomsTotal
|
2 |
|
Appliances
|
Dishwasher, Dryer, Refrigerator, Stove, Washer |
|
ArchitecturalStyle
|
Bungalow |
|
BasementDevelopment
|
Unfinished |
|
BasementType
|
Crawl Space (unfinished) |
|
ConstructionStyleAttachment
|
Detached |
|
CoolingType
|
Central Air Conditioning |
|
ExteriorFinish
|
Vinyl Siding |
|
FireProtection
|
Alarm System |
|
HeatingFuel
|
Natural Gas |
|
HeatingType
|
Forced Air |
|
StoriesTotal
|
1 |
|
SizeInterior
|
670 Sqft |
|
Type
|
House |
|
UtilityWater
|
Municipal Water |
263 Maplewood Avenue, Crystal Beach Land Details
|
Acreage
|
No |
|
LandAmenities
|
Beach, Schools, Shopping |
|
Sewer
|
Municipal Sewage System |
|
SizeDepth
|
80 Ft |
|
SizeFrontage
|
35 Ft |
|
SizeTotalText
|
Under 1/2 Acre |
|
ZoningDescription
|
R2 |
263 Maplewood Avenue, Crystal Beach Rooms
| Floor |
Room Type |
Length |
Width |
Dimensions |
|
Main Level |
4pc Bathroom |
|
|
Measurements not available |
|
Main Level |
Bedroom |
|
|
8'9'' x 9'7'' |
|
Main Level |
Primary Bedroom |
|
|
9'11'' x 9'8'' |
|
Main Level |
Living Room |
|
|
15'1'' x 13'1'' |
|
Main Level |
Kitchen |
|
|
10'2'' x 9'4'' |
































