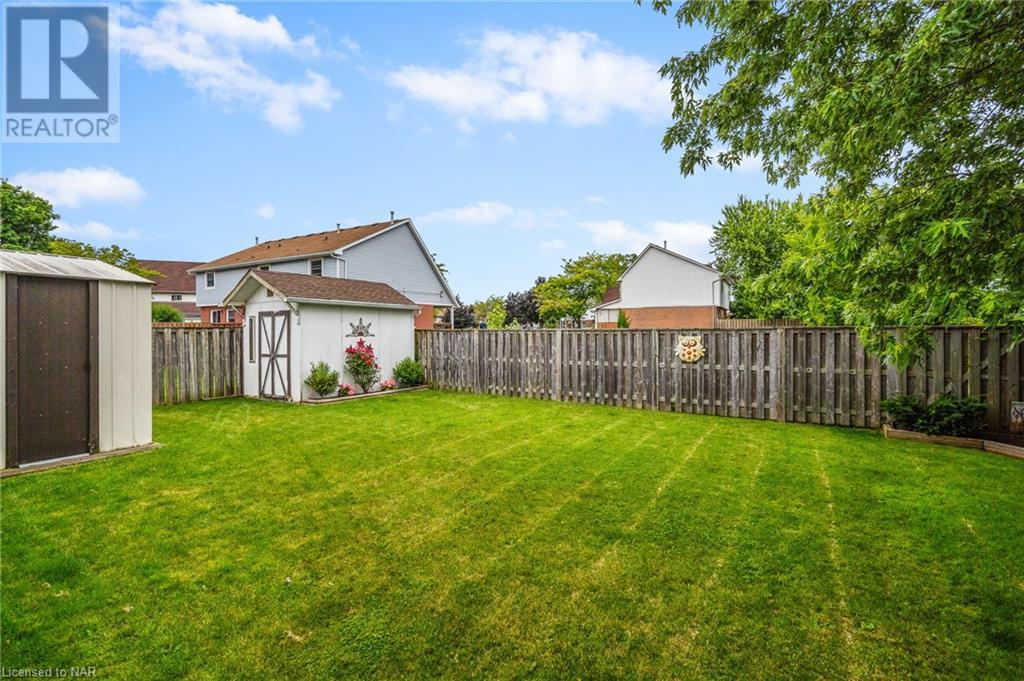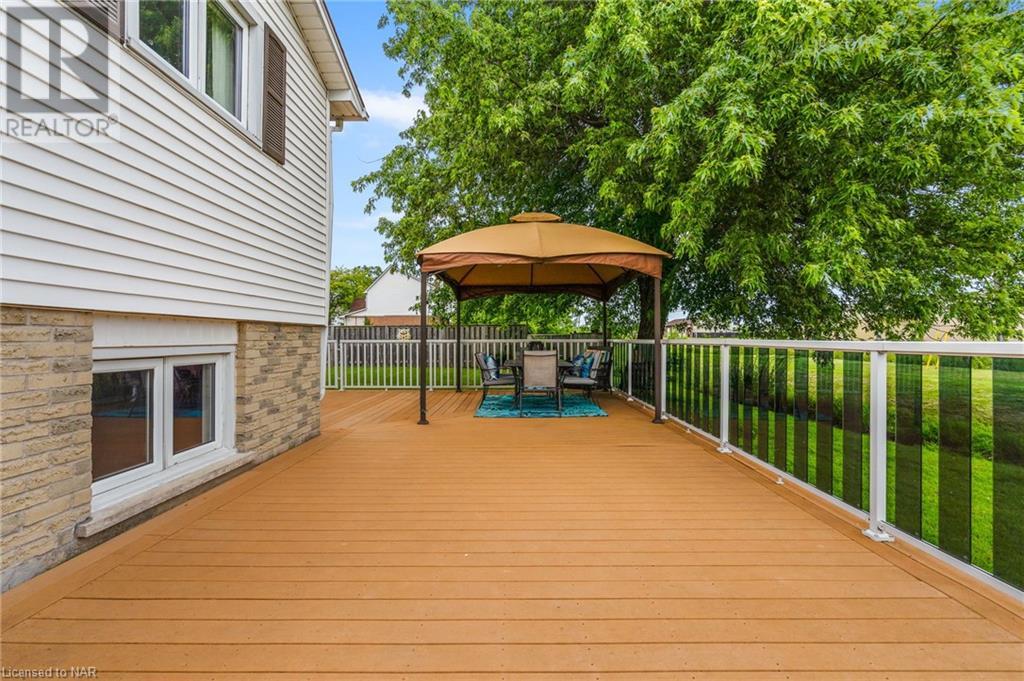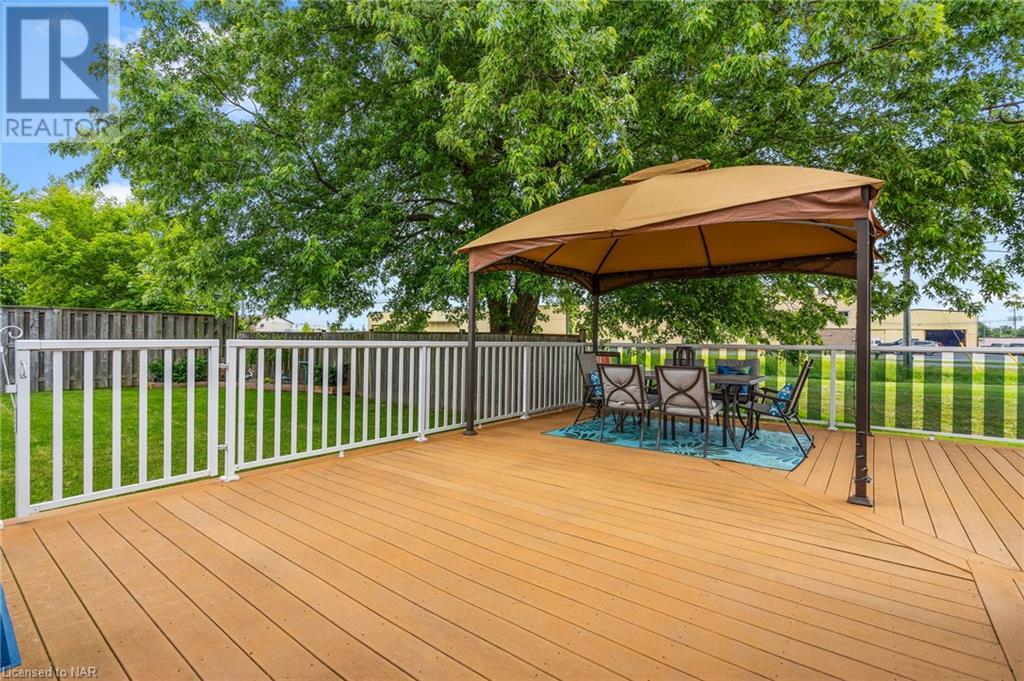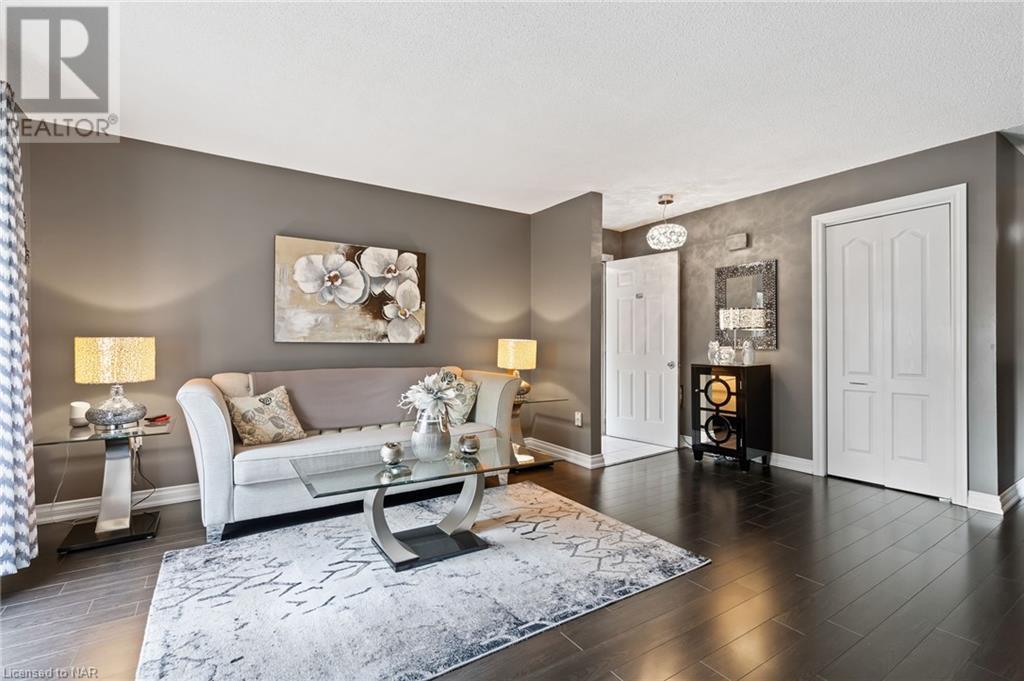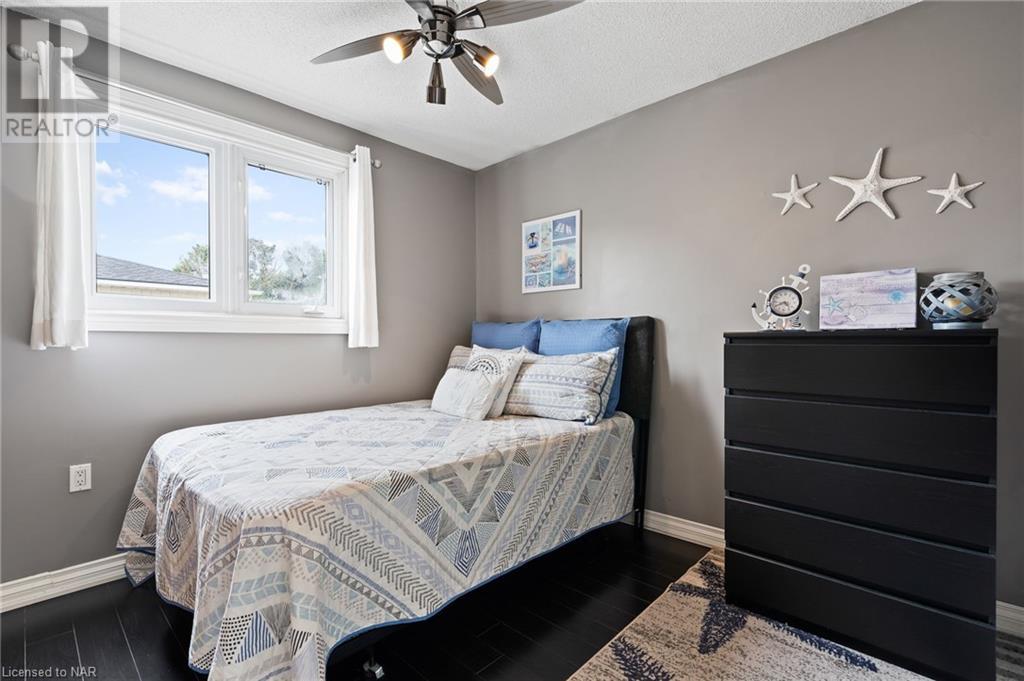4 Bedroom
2 Bathroom
1200 sqft sq. ft
Central Air Conditioning
Forced Air
$599,000
You will want to just grab your clothes and move right in to this home-it looks like it is out of Better Homes and Gardens! Immaculate back-split with 3 bedrooms and main bath on the upper level. Enjoy entertaining on the main level with inviting living room with glass doors to the front deck, cozy dining room and gorgeous updated kitchen or wander to your huge side deck and enjoy warm summer evening dinners. Looking for an in-law suite...this would work! Finished lower level with 2 piece bath, den, family room and lower bedroom. Detached garage and bunkie give you lots of areas to call your own. Make your appointment today-You will not be disappointed! (id:38042)
263 Barrick Road, Port Colborne Property Overview
|
MLS® Number
|
40644214 |
|
Property Type
|
Single Family |
|
AmenitiesNearBy
|
Beach, Golf Nearby, Marina, Park, Place Of Worship, Playground, Shopping |
|
CommunityFeatures
|
Community Centre, School Bus |
|
EquipmentType
|
Water Heater |
|
Features
|
Southern Exposure, Corner Site, Paved Driveway, Sump Pump |
|
ParkingSpaceTotal
|
6 |
|
RentalEquipmentType
|
Water Heater |
|
Structure
|
Shed |
263 Barrick Road, Port Colborne Building Features
|
BathroomTotal
|
2 |
|
BedroomsAboveGround
|
3 |
|
BedroomsBelowGround
|
1 |
|
BedroomsTotal
|
4 |
|
Appliances
|
Central Vacuum, Dishwasher, Dryer, Refrigerator, Stove, Washer, Window Coverings |
|
BasementDevelopment
|
Finished |
|
BasementType
|
Full (finished) |
|
ConstructedDate
|
1982 |
|
ConstructionStyleAttachment
|
Detached |
|
CoolingType
|
Central Air Conditioning |
|
ExteriorFinish
|
Vinyl Siding |
|
FoundationType
|
Poured Concrete |
|
HalfBathTotal
|
1 |
|
HeatingFuel
|
Natural Gas |
|
HeatingType
|
Forced Air |
|
SizeInterior
|
1200 Sqft |
|
Type
|
House |
|
UtilityWater
|
Municipal Water |
263 Barrick Road, Port Colborne Parking
263 Barrick Road, Port Colborne Land Details
|
AccessType
|
Road Access |
|
Acreage
|
No |
|
FenceType
|
Fence |
|
LandAmenities
|
Beach, Golf Nearby, Marina, Park, Place Of Worship, Playground, Shopping |
|
Sewer
|
Municipal Sewage System |
|
SizeDepth
|
120 Ft |
|
SizeFrontage
|
56 Ft |
|
SizeIrregular
|
0.15 |
|
SizeTotal
|
0.15 Ac|under 1/2 Acre |
|
SizeTotalText
|
0.15 Ac|under 1/2 Acre |
|
ZoningDescription
|
R1 |
263 Barrick Road, Port Colborne Rooms
| Floor |
Room Type |
Length |
Width |
Dimensions |
|
Second Level |
4pc Bathroom |
|
|
8'6'' x 4'11'' |
|
Second Level |
Bedroom |
|
|
10'0'' x 8'4'' |
|
Second Level |
Bedroom |
|
|
10'5'' x 10'3'' |
|
Second Level |
Bedroom |
|
|
12'11'' x 9'11'' |
|
Basement |
Storage |
|
|
11'4'' x 3'9'' |
|
Basement |
Storage |
|
|
8'6'' x 5'10'' |
|
Basement |
Laundry Room |
|
|
15'0'' x 11'3'' |
|
Basement |
Bedroom |
|
|
11'5'' x 11'4'' |
|
Lower Level |
2pc Bathroom |
|
|
5'11'' x 3'10'' |
|
Lower Level |
Sitting Room |
|
|
12'11'' x 11'2'' |
|
Lower Level |
Family Room |
|
|
20'7'' x 11'3'' |
|
Main Level |
Foyer |
|
|
7'7'' x 4'4'' |
|
Main Level |
Dining Room |
|
|
14'7'' x 11'10'' |
|
Main Level |
Kitchen |
|
|
11'4'' x 9'7'' |
|
Main Level |
Living Room |
|
|
16'5'' x 13'6'' |
263 Barrick Road, Port Colborne Utilities
|
Cable
|
Available |
|
Electricity
|
Available |
|
Natural Gas
|
Available |
|
Telephone
|
Available |






